5355 W 97th Avenue
Westminster, CO 80020 — Jefferson county
Price
$485,000
Sqft
2192.00 SqFt
Baths
4
Beds
3
Description
Beautiful like-new townhome in Hyland Village! Don't miss out on this one as this floorplan rarely becomes available! Garden level entry from the inviting front porch, or your fully finished 2-car garage. Once inside, head upstairs to an open concept kitchen, dining room and living room. Cozy up by the gas log fireplace or head outside to the oversized south-facing deck. This floorplan brings in TONS of natural light. On the top floor are the owners suite with an ensuite bathroom, and not one but two walk in closets. Tons of storage! Two additional bedrooms, full bathroom and laundry room are just down the hall. This location is perfect for those who want to enjoy ample outdoor space without all of the maintenance! The HOA-maintained green space in front is a perfect spot for an afternoon picnic or a place to throw the frisbee for your pooch. The neighborhood park, pool and clubhouse are just around the corner! There are miles of nature trails surrounding Hyland Village, and just across the street is Hyland Greens golf course and Adventure Golf. Westminster's new downtown is less than a mile away with tons of future dining, shopping and entertainment options. Just down the street at 98th/Sheridan is the Westminster farmers market where you can grab fresh, local goods every Saturday in the summer! There is easy access to downtown both via the RTD Park-n-Ride at Sheridan/36 and the commuter rail line that takes you directly to Union Station. Enjoy the best of both worlds, living near tons of open space with little maintenance of your own. Check out the 3D tour and video walkthrough: https://youtu.be/D4HW3Bs2bG0
Property Level and Sizes
SqFt Lot
1452.00
Lot Features
Ceiling Fan(s), Eat-in Kitchen, Entrance Foyer, Granite Counters, High Ceilings, Kitchen Island, Primary Suite, Open Floorplan, Pantry, Walk-In Closet(s)
Lot Size
0.03
Foundation Details
Structural
Basement
Exterior Entry
Interior Details
Interior Features
Ceiling Fan(s), Eat-in Kitchen, Entrance Foyer, Granite Counters, High Ceilings, Kitchen Island, Primary Suite, Open Floorplan, Pantry, Walk-In Closet(s)
Appliances
Dishwasher, Disposal, Gas Water Heater, Microwave, Oven, Range, Refrigerator
Laundry Features
In Unit
Electric
Central Air
Flooring
Carpet, Laminate
Cooling
Central Air
Heating
Forced Air
Fireplaces Features
Family Room, Gas Log
Utilities
Cable Available, Electricity Connected, Internet Access (Wired), Natural Gas Connected
Exterior Details
Features
Balcony, Rain Gutters
Patio Porch Features
Covered,Deck,Front Porch,Patio
Water
Public
Sewer
Public Sewer
Land Details
PPA
16000000.00
Road Frontage Type
Public Road
Road Responsibility
Public Maintained Road
Road Surface Type
Alley Paved, Paved
Garage & Parking
Parking Spaces
1
Exterior Construction
Roof
Composition
Construction Materials
Cement Siding, Frame, Rock
Architectural Style
Contemporary
Exterior Features
Balcony, Rain Gutters
Window Features
Double Pane Windows
Security Features
Carbon Monoxide Detector(s),Secured Garage/Parking,Smoke Detector(s),Video Doorbell
Builder Name 1
Lokal Homes
Builder Source
Appraiser
Financial Details
PSF Total
$218.98
PSF Finished
$243.41
PSF Above Grade
$243.41
Previous Year Tax
3494.00
Year Tax
2019
Primary HOA Management Type
Professionally Managed
Primary HOA Name
Hyland Village HOA
Primary HOA Phone
(720) 974-4115
Primary HOA Website
https://www.hylandvillagehoa.com/
Primary HOA Amenities
Clubhouse,Playground,Pool
Primary HOA Fees Included
Exterior Maintenance w/out Roof, Maintenance Grounds, On-Site Check In, Road Maintenance, Trash
Primary HOA Fees
93.00
Primary HOA Fees Frequency
Monthly
Primary HOA Fees Total Annual
1536.00
Location
Schools
Elementary School
Adams
Middle School
Mandalay
High School
Standley Lake
Walk Score®
Contact me about this property
Mary Ann Hinrichsen
RE/MAX Professionals
6020 Greenwood Plaza Boulevard
Greenwood Village, CO 80111, USA
6020 Greenwood Plaza Boulevard
Greenwood Village, CO 80111, USA
- Invitation Code: new-today
- maryann@maryannhinrichsen.com
- https://MaryannRealty.com
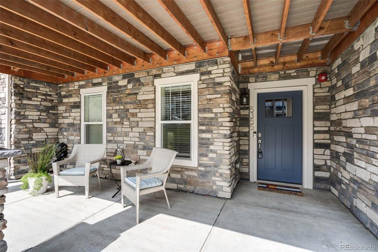
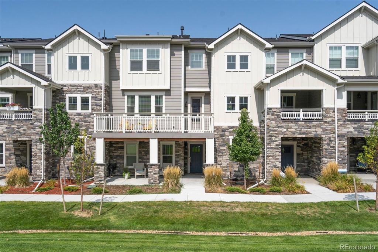
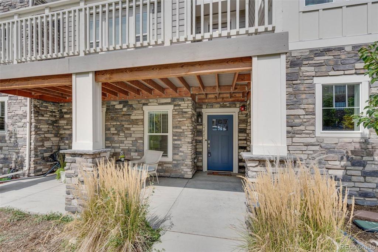
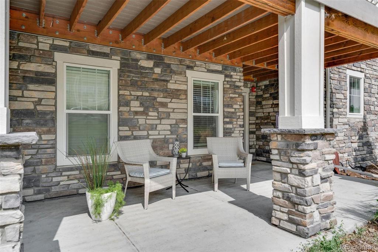
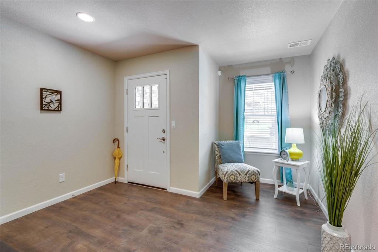
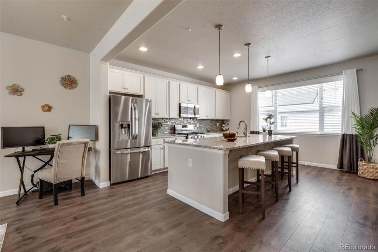
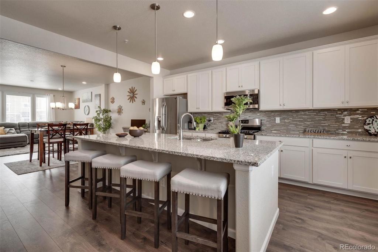
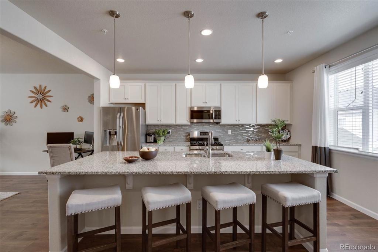
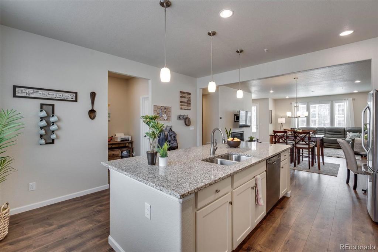
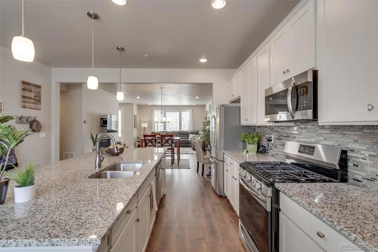
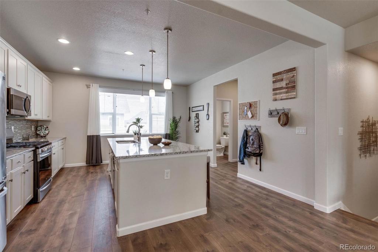
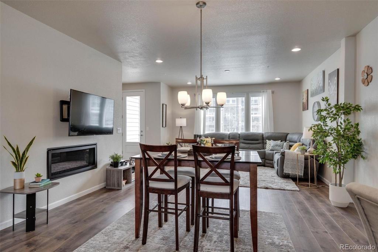
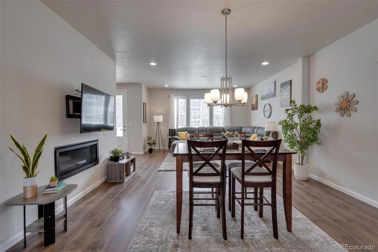
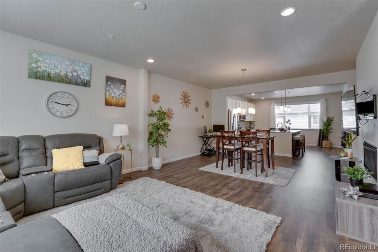
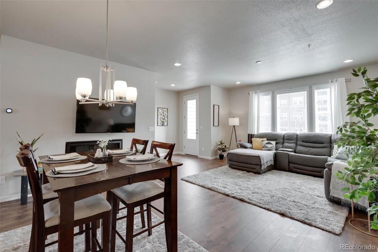
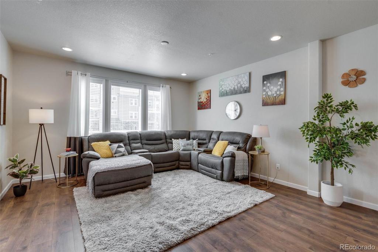
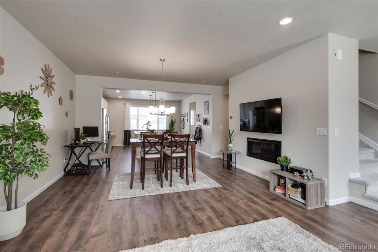
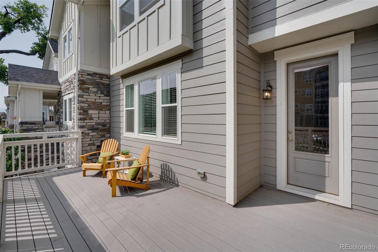
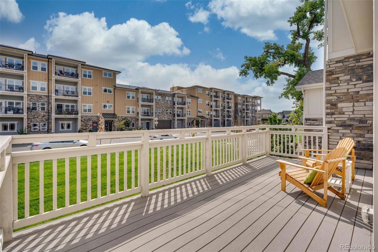
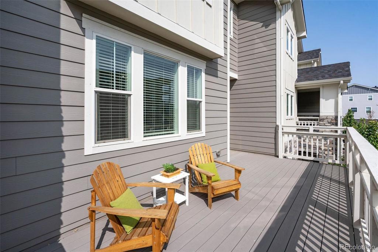
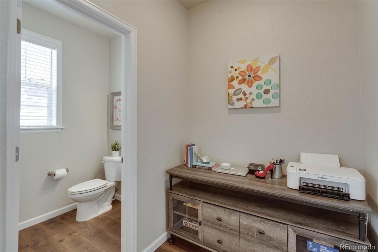
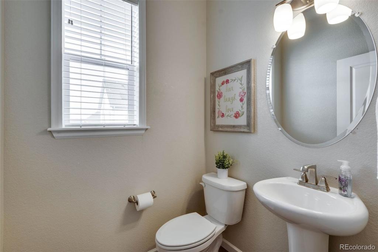
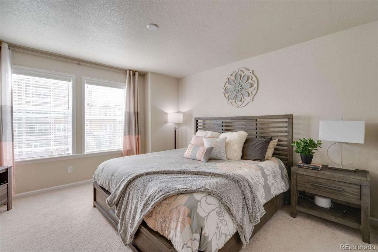
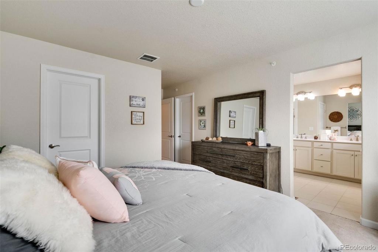
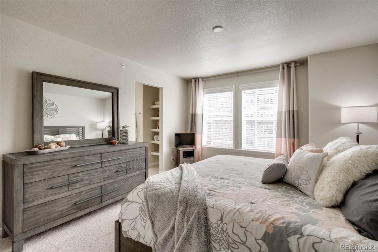
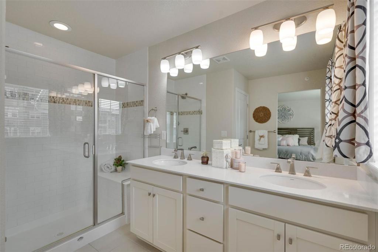
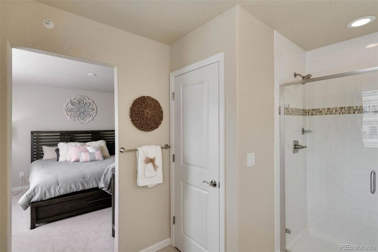
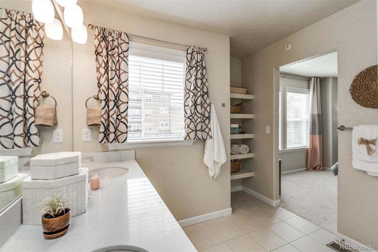
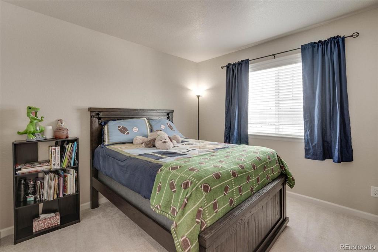
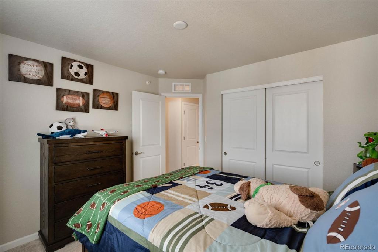
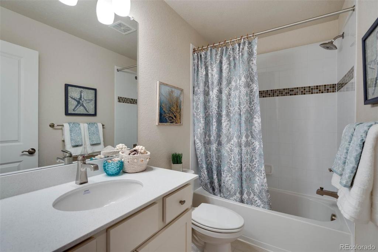
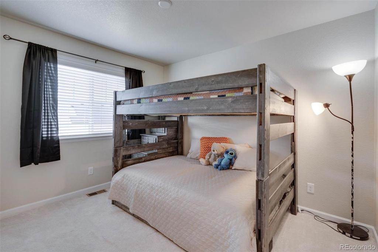
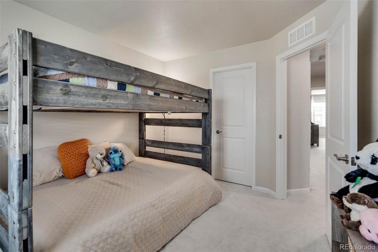
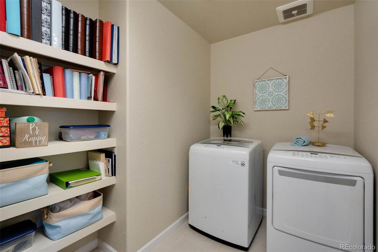
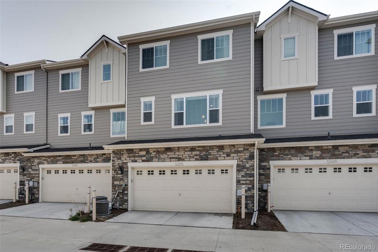
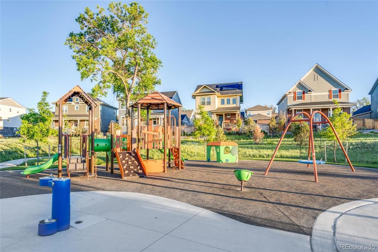


 Menu
Menu


