4806 Ceylon Way
Denver, CO 80249 — Denver county
Price
$430,000
Sqft
2587.00 SqFt
Baths
3
Beds
3
Description
Two story beatiful house with everything you need on the main flor. Big open living room with pre-wire for in home theatre with the attached dining area and gourmet style kitchen with large granite eat-in island. The maple smoke stained cabinets are the perfect accent to the GE appliances, gray and black granite counters with a light gray mosaic tile backsplash and tile floors! You’ll like the large master suite with retreat area. walk-in shower and closet with upgraded tile flooring, granite counter and tile brick lay backsplash. A secondary bedroom and complete bathroom on the main and laundry makes this floor plan perfect for someone who wants all the necessities on one floor. Another full bedroom with complete bathroom up stars. A bedroom up starts perfect for guest room, retreat or office/loft since is no closet inside but has a closet out side the room, you can used as you please.Please follow ALL COVID showing guidelines. need to bring your own facemask, gloves and please clean everything you touch no more than 3 people including the Agent.Assiociation is included on the property taxes.
Property Level and Sizes
SqFt Lot
5662.80
Lot Features
Ceiling Fan(s), Granite Counters, Kitchen Island, Master Suite, Open Floorplan, Pantry, Smoke Free
Lot Size
0.13
Basement
Crawl Space
Common Walls
End Unit
Interior Details
Interior Features
Ceiling Fan(s), Granite Counters, Kitchen Island, Master Suite, Open Floorplan, Pantry, Smoke Free
Appliances
Dishwasher, Disposal, Range
Electric
Air Conditioning-Room, Central Air
Flooring
Carpet, Tile
Cooling
Air Conditioning-Room, Central Air
Heating
Forced Air
Fireplaces Features
Electric
Utilities
Electricity Available
Exterior Details
Features
Private Yard
Patio Porch Features
Front Porch,Patio
Water
Public
Sewer
Public Sewer
Land Details
PPA
3230769.23
Garage & Parking
Parking Spaces
1
Parking Features
Concrete
Exterior Construction
Roof
Composition
Construction Materials
Frame, Vinyl Siding
Architectural Style
A-Frame
Exterior Features
Private Yard
Builder Name 1
Oakwood Homes, LLC
Builder Source
Public Records
Financial Details
PSF Total
$162.35
PSF Finished
$162.35
PSF Above Grade
$162.35
Previous Year Tax
3905.00
Year Tax
2019
Primary HOA Management Type
Professionally Managed
Primary HOA Name
Westwind Management
Primary HOA Phone
303-369-1800
Primary HOA Fees
0.00
Primary HOA Fees Frequency
Annually
Location
Schools
Elementary School
Waller
Middle School
DSST: Green Valley Ranch
High School
High Tech EC
Walk Score®
Contact me about this property
Mary Ann Hinrichsen
RE/MAX Professionals
6020 Greenwood Plaza Boulevard
Greenwood Village, CO 80111, USA
6020 Greenwood Plaza Boulevard
Greenwood Village, CO 80111, USA
- Invitation Code: new-today
- maryann@maryannhinrichsen.com
- https://MaryannRealty.com
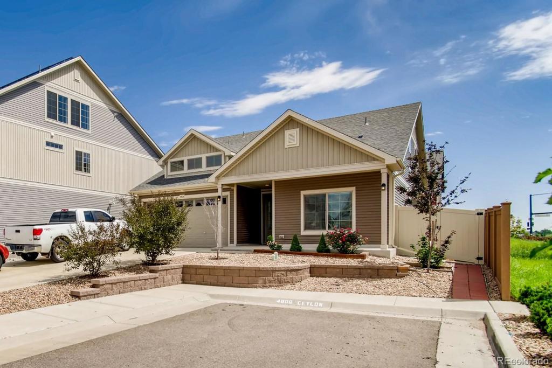
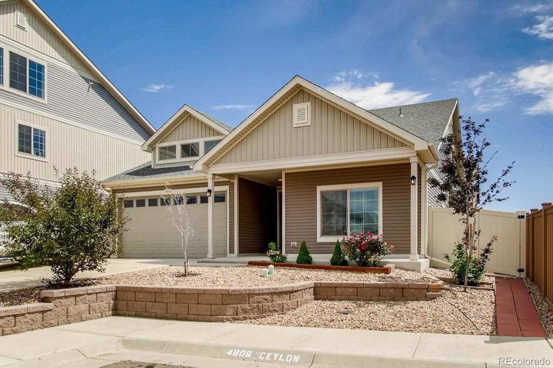
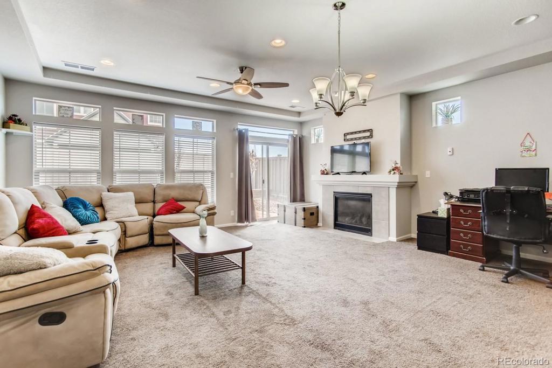
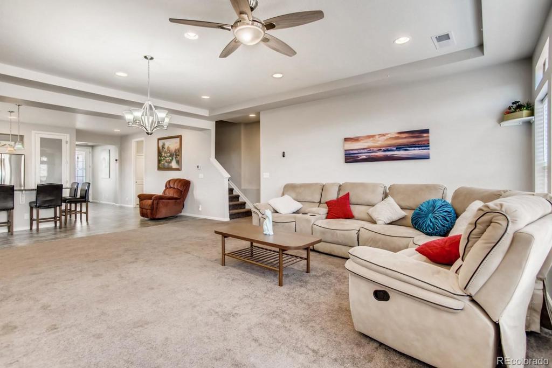
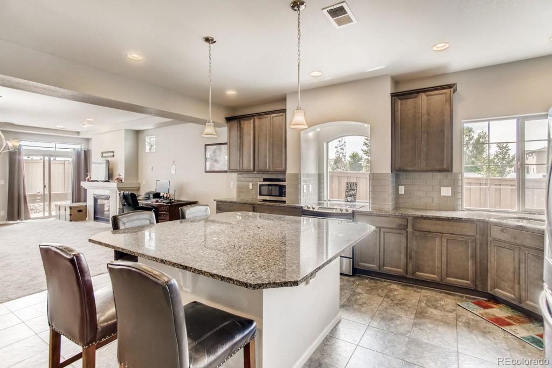
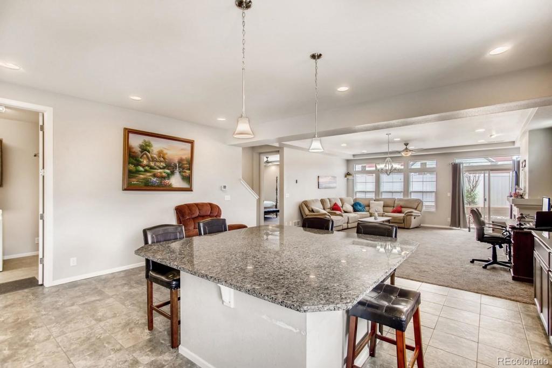
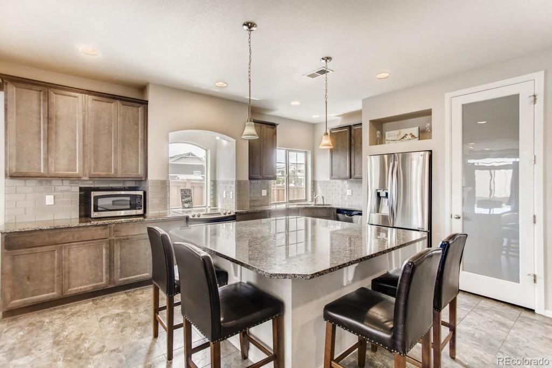
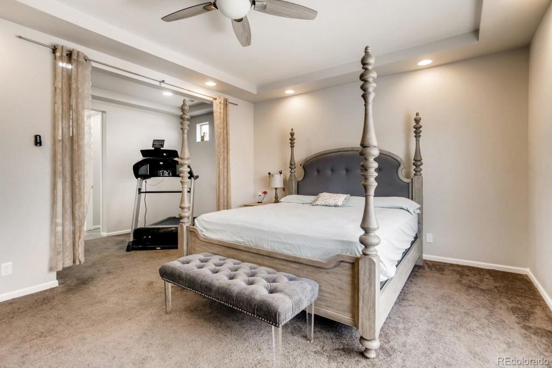
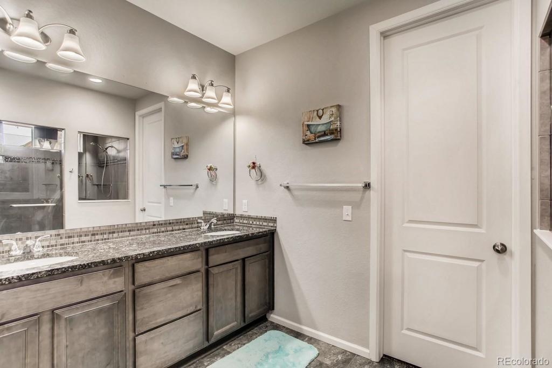
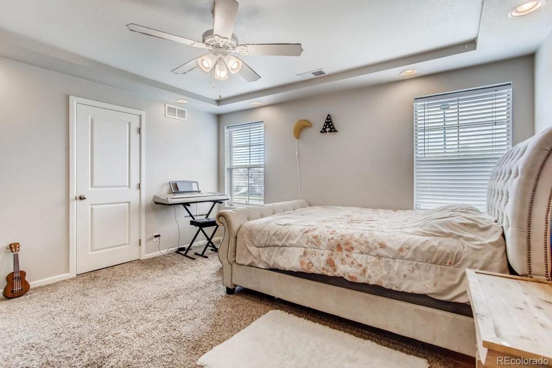
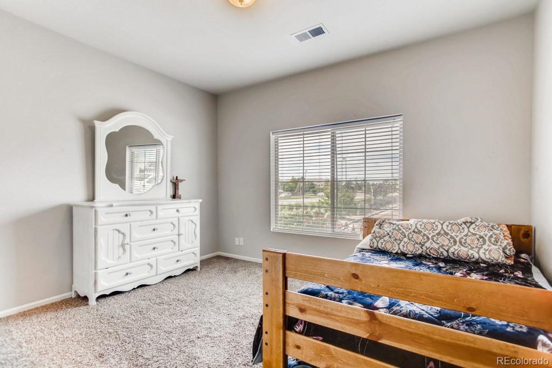
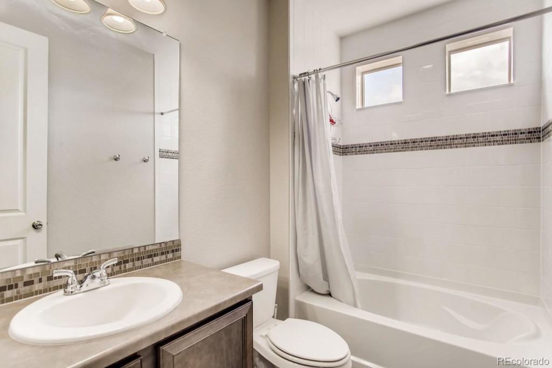
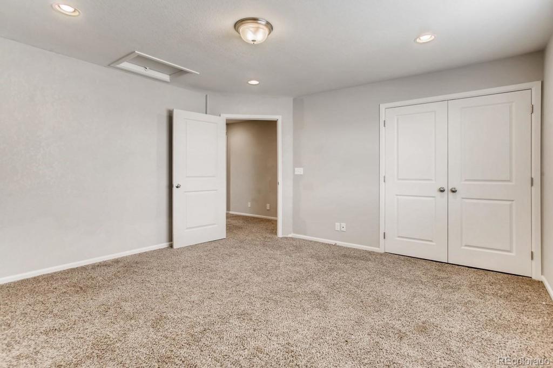
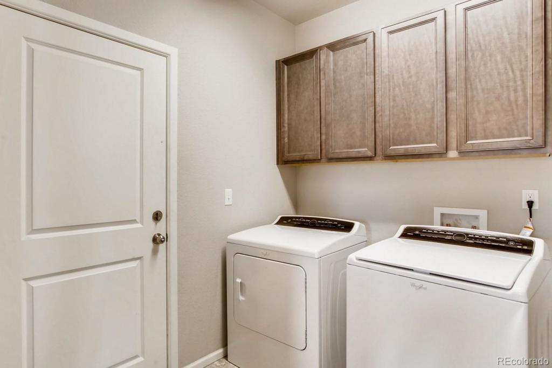
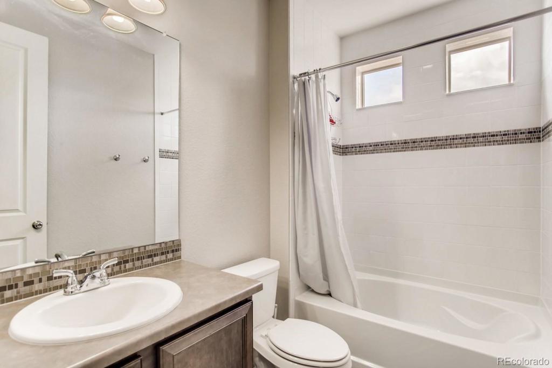
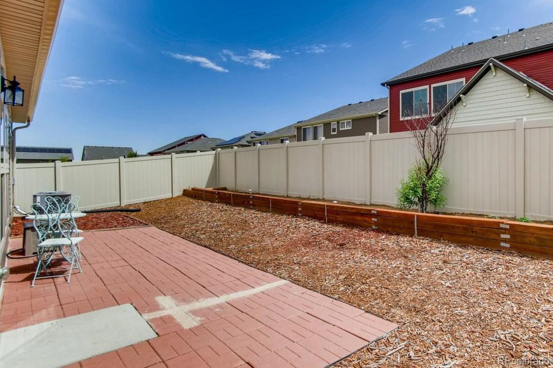
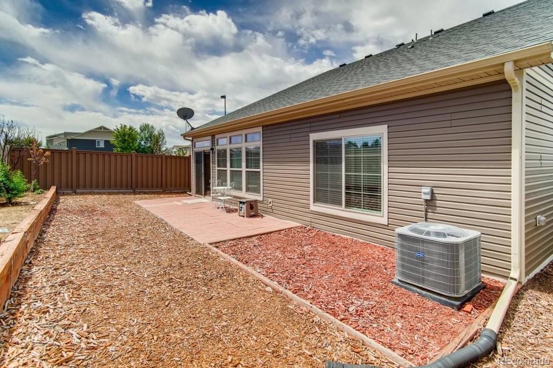


 Menu
Menu


