9720 E 32nd Avenue
Denver, CO 80238 — Denver county
Price
$839,900
Sqft
4466.00 SqFt
Baths
3
Beds
4
Description
MAJESTIC MOUNTAIN AND CITY VIEWS…Yes, this spectacular Infinity home is perfectly situated on a west-facing premium lot on one of Stapleton’s finger parks with the oh so beautiful Colorado mountain and city views! Now just how awesome is that? This extremely rare ranch home truly beckons to utter perfection with 4 bedrooms PLUS a private study. The floor plan features nearly 4,500 total SqFt, a welcoming entrance, formal dining room, captain's galley leading to amazing 18 ft soaring ceilings in the gourmet kitchen with dine-in island, tiered upgraded cabinets, slab granite and stainless appliances open to the kitchen nook and incredible great room with a vaulted rock wall and handsome fireplace. What's more, this home has a private outdoor courtyard with glass doors leading to the main-level master suite, private study and great room. Oh and yes, it gets evenbetter--the finished basement offers a rec/game room with wet bar, 2 bedrooms, workout room, bathroom, and, and, and…Let’s just say this Stapleton home hits the WOW factor! This awesome Stapleton home also features NEW stucco completely on exterior plus new paint (approximately 3 years ago), custom front door (a $7000 gorgeous improvement), pergola added on patio, wood flooring, custom shutters, window treatments, and so much more!
Property Level and Sizes
SqFt Lot
4500.00
Lot Features
Built-in Features, Ceiling Fan(s), Eat-in Kitchen, Entrance Foyer, Five Piece Bath, Granite Counters, Jet Action Tub, Kitchen Island, Primary Suite, Open Floorplan, Pantry, Smoke Free, Sound System, Utility Sink, Vaulted Ceiling(s), Walk-In Closet(s), Wet Bar, Wired for Data
Lot Size
0.10
Basement
Finished, Full, Interior Entry, Sump Pump
Common Walls
No Common Walls
Interior Details
Interior Features
Built-in Features, Ceiling Fan(s), Eat-in Kitchen, Entrance Foyer, Five Piece Bath, Granite Counters, Jet Action Tub, Kitchen Island, Primary Suite, Open Floorplan, Pantry, Smoke Free, Sound System, Utility Sink, Vaulted Ceiling(s), Walk-In Closet(s), Wet Bar, Wired for Data
Appliances
Cooktop, Dishwasher, Disposal, Double Oven, Dryer, Humidifier, Microwave, Oven, Refrigerator, Washer, Water Softener
Laundry Features
In Unit
Electric
Central Air
Flooring
Carpet, Tile, Wood
Cooling
Central Air
Heating
Forced Air
Fireplaces Features
Gas, Great Room
Utilities
Cable Available, Electricity Connected, Internet Access (Wired), Natural Gas Connected, Phone Connected
Exterior Details
Features
Gas Valve, Lighting, Private Yard
Lot View
City, Mountain(s)
Water
Public
Sewer
Public Sewer
Land Details
Road Frontage Type
Public
Road Responsibility
Public Maintained Road
Road Surface Type
Paved
Garage & Parking
Parking Features
Concrete, Finished, Insulated Garage, Oversized
Exterior Construction
Roof
Composition
Construction Materials
Brick, Frame, Stucco
Exterior Features
Gas Valve, Lighting, Private Yard
Window Features
Double Pane Windows
Security Features
Carbon Monoxide Detector(s), Security System, Smoke Detector(s)
Builder Name 1
Infinity Homes
Builder Source
Public Records
Financial Details
Previous Year Tax
7425.00
Year Tax
2019
Primary HOA Name
Stapleton Master Community Association
Primary HOA Phone
303-388-0724
Primary HOA Amenities
Park, Playground, Pool, Trail(s)
Primary HOA Fees
43.00
Primary HOA Fees Frequency
Monthly
Location
Schools
Elementary School
Swigert International
Middle School
McAuliffe International
High School
Northfield
Walk Score®
Contact me about this property
Mary Ann Hinrichsen
RE/MAX Professionals
6020 Greenwood Plaza Boulevard
Greenwood Village, CO 80111, USA
6020 Greenwood Plaza Boulevard
Greenwood Village, CO 80111, USA
- Invitation Code: new-today
- maryann@maryannhinrichsen.com
- https://MaryannRealty.com
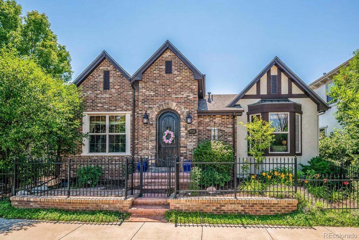
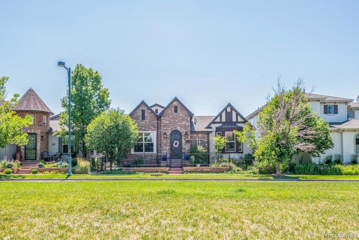
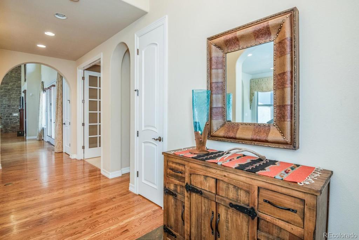
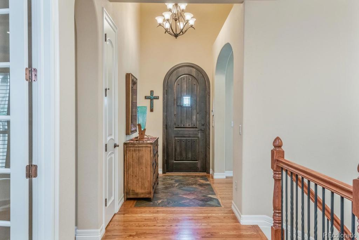
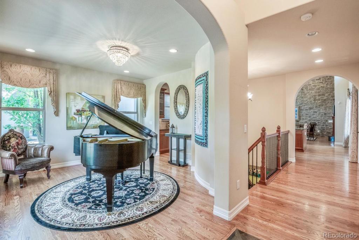
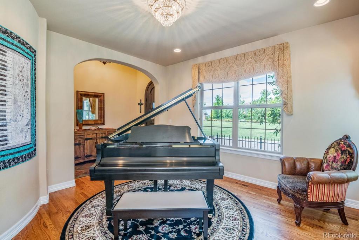
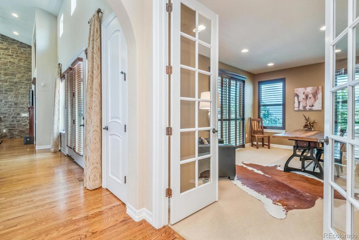
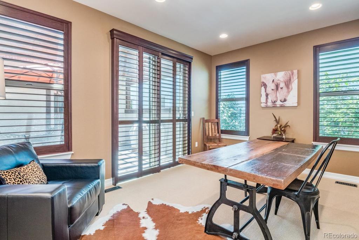
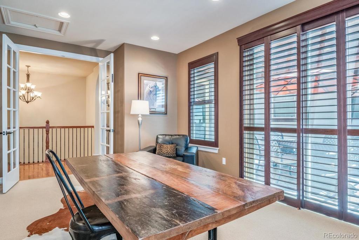
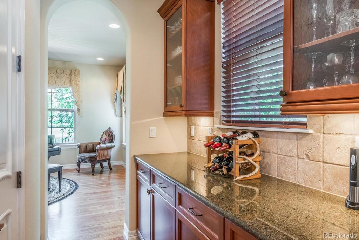
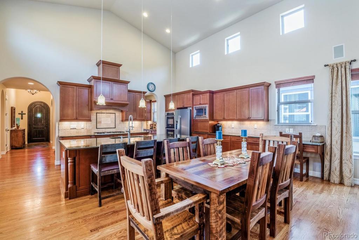
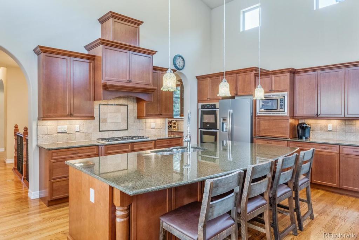
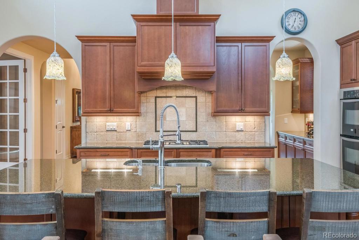
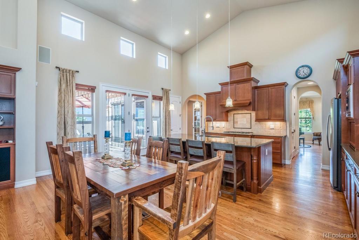
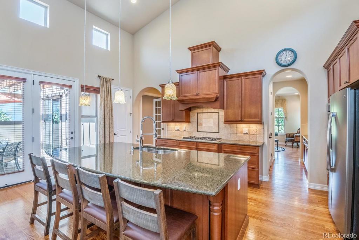
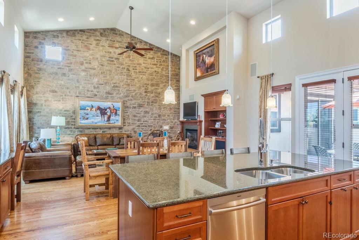
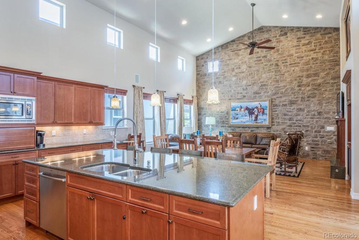
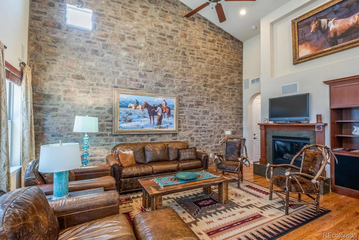
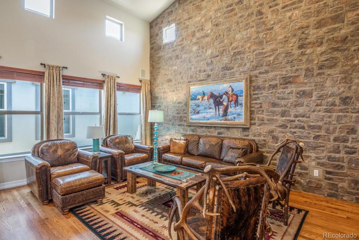
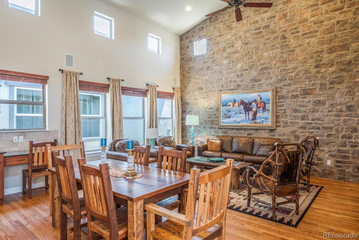
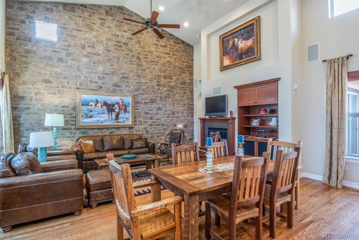
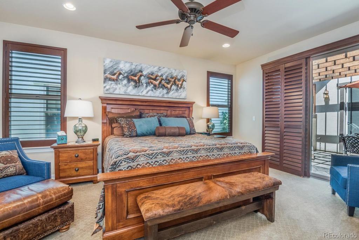
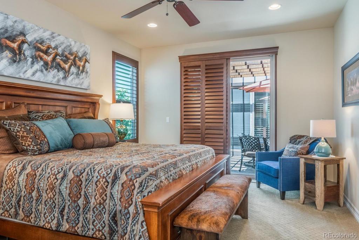
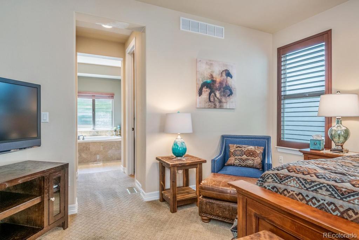
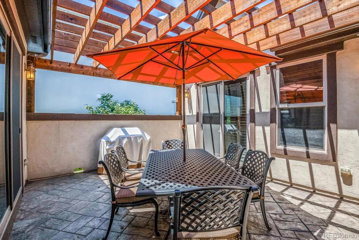
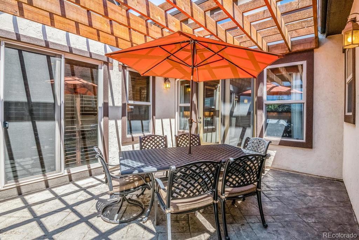
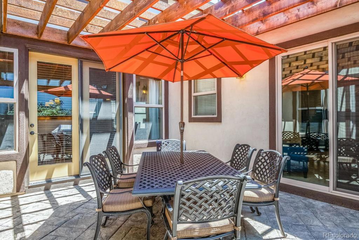
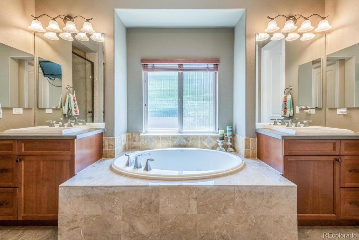
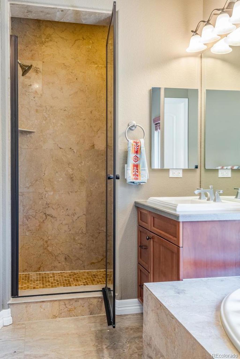
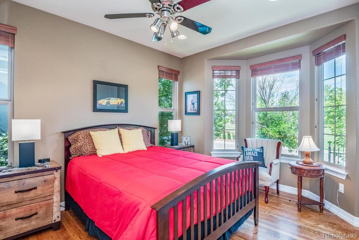
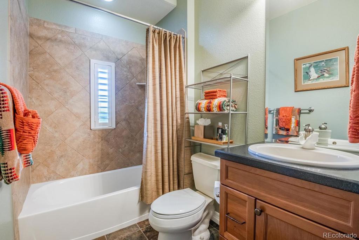
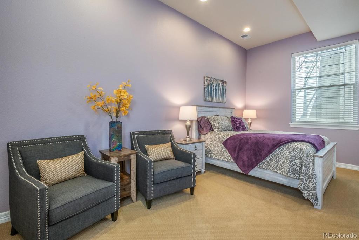
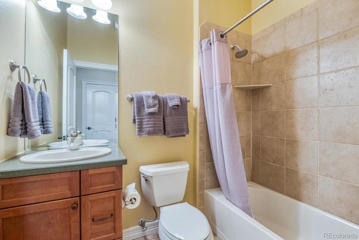
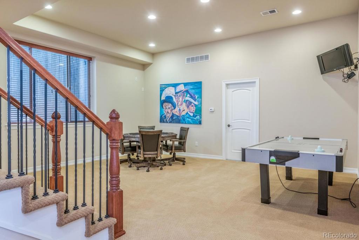
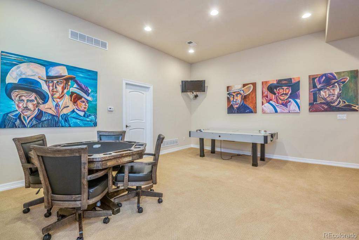
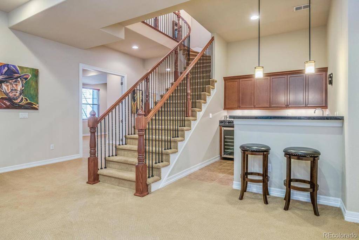
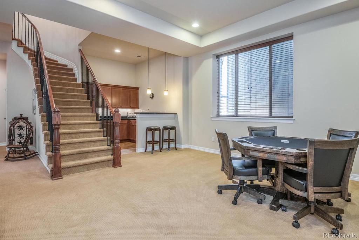
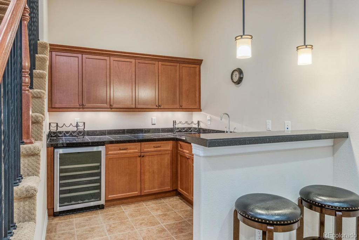
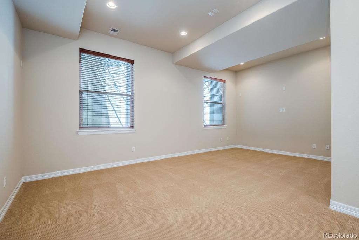
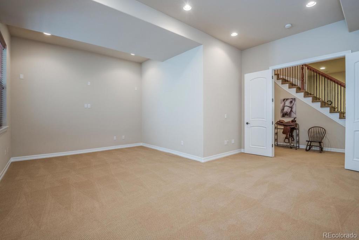


 Menu
Menu


