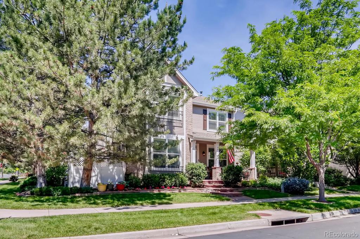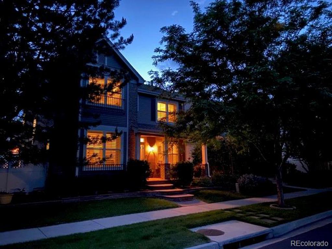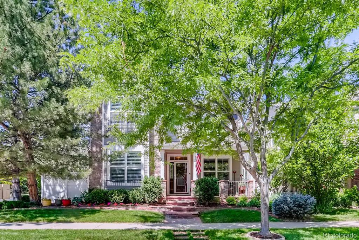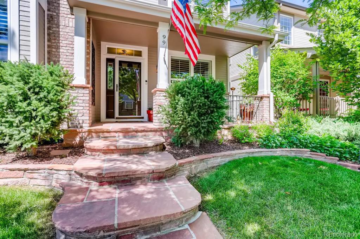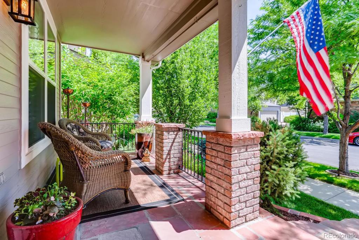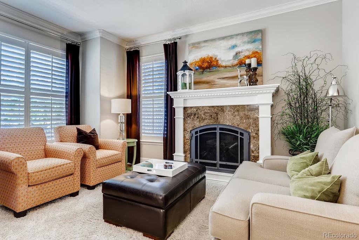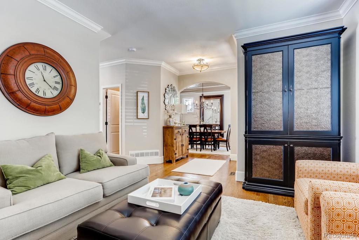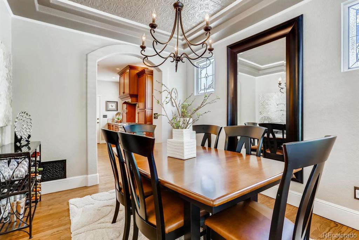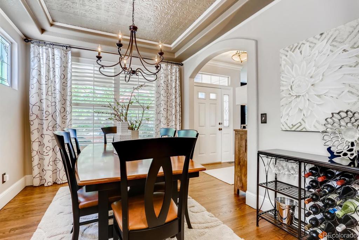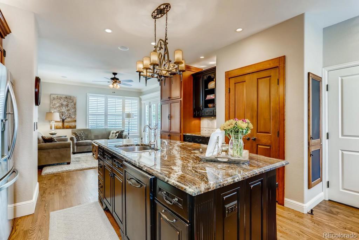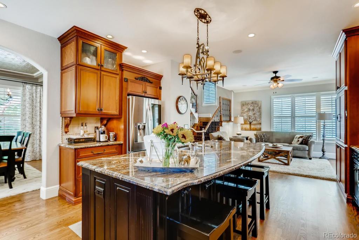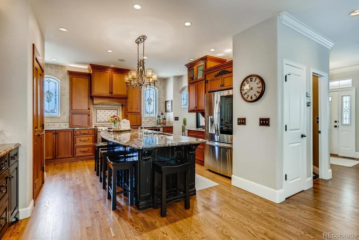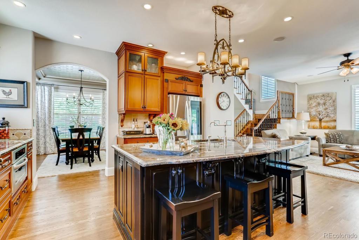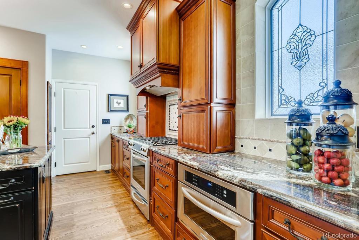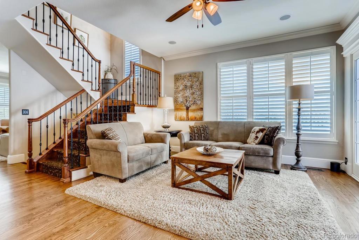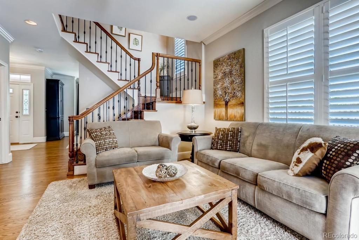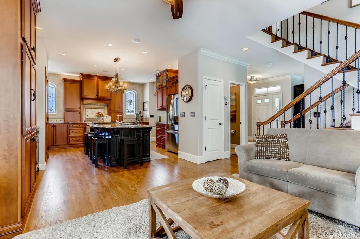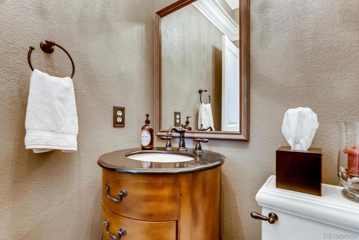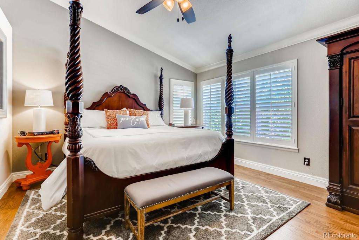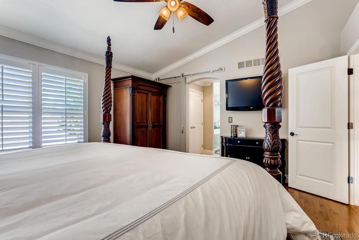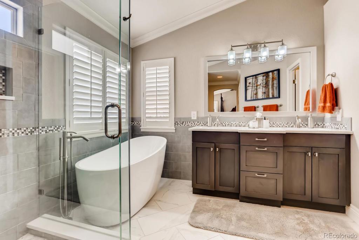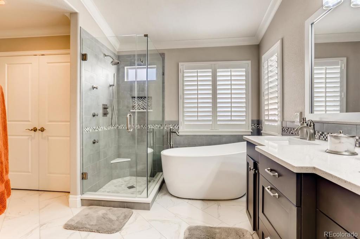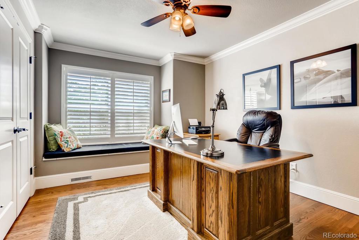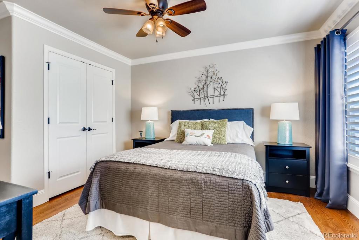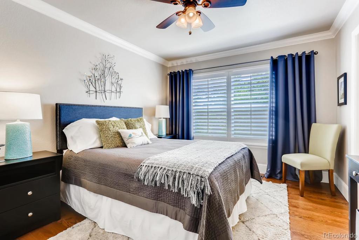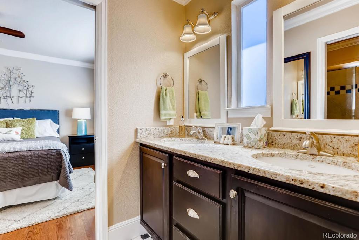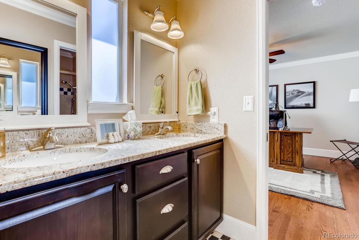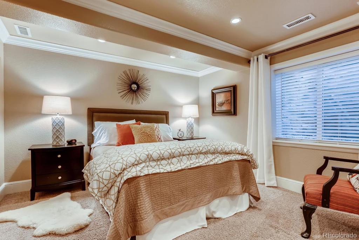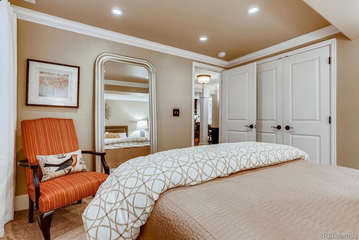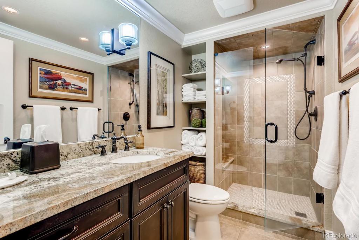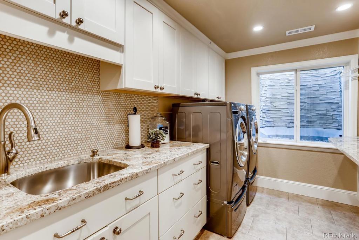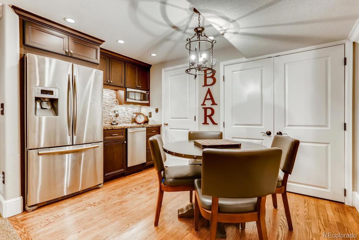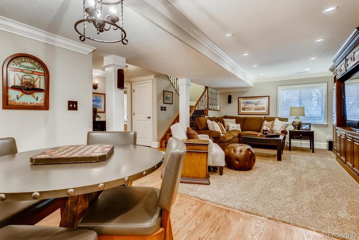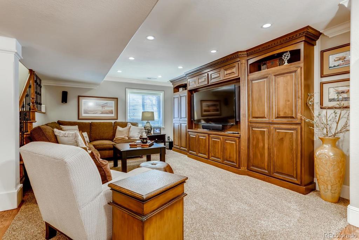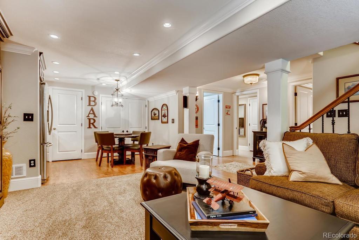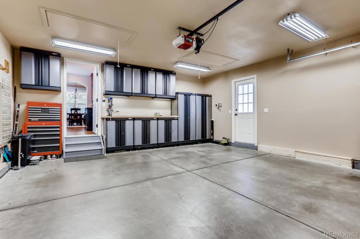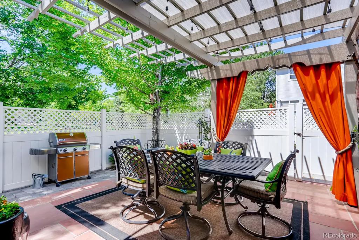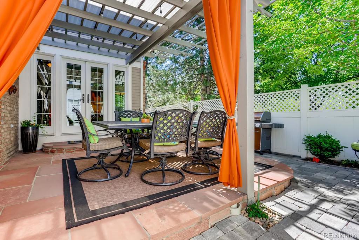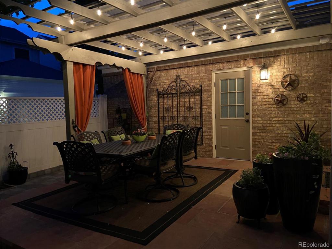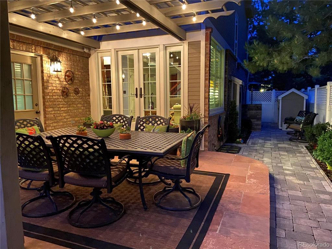Price
$799,500
Sqft
2803.00
Baths
4
Beds
4
Description
WOW!! Location and Luxury! Absolutely STUNNING home across from Bayaud Park!*Upgraded and Gorgeous*Walnut Cabinetry*Leaded glass windows*Granite Countertops*Island with seating*Pantry*Stainless appliances*Gas stove*Open to family room*French Doors to Patio*Cozy living room with fireplace*Dining room with coffered uniquely decorated ceiling*Crown molding*Master Suite with His N Hers closets*5 pcs Master Bath with free standing tub*Granite Counters*2 additional bedrooms with 3/4 Jack N Jill Bath with double sinks*Hardwoods throughout first and second levels*Fully finished basement*Wet Bar*Full refrigerator and microwave*Spacious family room/game room*Guest bedroom*Glamorous 3/4 Bath*Laundry with sink, cabinetry, folding counters all with granite countertops*All windows replaced throughout*Master bath completely redone*11x6.5 finished attic storage*Two pull down stairs to storage in garage*New roof in 2015*Main level floors refinished in 2018*There are so many upgrades in this home*True definition of move-in ready! HOA maintains and waters grass and provides snow removal, trash and recycling*Backyard is your private space! Walk to the Beer Garden, Restaurants, Wings over the Rockies! Convenient to Cherry Creek and Downtown. Beautiful and Beautifully maintained. This is truly a unique and beautiful original. You could call this home.
Virtual Tour / Video
Property Level and Sizes
Interior Details
Exterior Details
Garage & Parking
Exterior Construction
Financial Details
Schools
Location
Schools
Walk Score®
Contact Me
About Me & My Skills
In addition to her Hall of Fame award, Mary Ann is a recipient of the Realtor of the Year award from the South Metro Denver Realtor Association (SMDRA) and the Colorado Association of Realtors (CAR). She has also been honored with SMDRA’s Lifetime Achievement Award and six distinguished service awards.
Mary Ann has been active with Realtor associations throughout her distinguished career. She has served as a CAR Director, 2021 CAR Treasurer, 2021 Co-chair of the CAR State Convention, 2010 Chair of the CAR state convention, and Vice Chair of the CAR Foundation (the group’s charitable arm) for 2022. In addition, Mary Ann has served as SMDRA’s Chairman of the Board and the 2022 Realtors Political Action Committee representative for the National Association of Realtors.
My History
Mary Ann is a noted expert in the relocation segment of the real estate business and her knowledge of metro Denver’s most desirable neighborhoods, with particular expertise in the metro area’s southern corridor. The award-winning broker’s high energy approach to business is complemented by her communication skills, outstanding marketing programs, and convenient showings and closings. In addition, Mary Ann works closely on her client’s behalf with lenders, title companies, inspectors, contractors, and other real estate service companies. She is a trusted advisor to her clients and works diligently to fulfill the needs and desires of home buyers and sellers from all occupations and with a wide range of budget considerations.
Prior to pursuing a career in real estate, Mary Ann worked for residential builders in North Dakota and in the metro Denver area. She attended Casper College and the University of Colorado, and enjoys gardening, traveling, writing, and the arts. Mary Ann is a member of the South Metro Denver Realtor Association and believes her comprehensive knowledge of the real estate industry’s special nuances and obstacles is what separates her from mainstream Realtors.
For more information on real estate services from Mary Ann Hinrichsen and to enjoy a rewarding, seamless real estate experience, contact her today!
My Video Introduction
Get In Touch
Complete the form below to send me a message.


 Menu
Menu