1700 Bassett Street #1006
Denver, CO 80202 — Denver county
Price
$950,000
Sqft
1302.00 SqFt
Baths
2
Beds
2
Description
If you’ve been searching for a home with knockout views and fabulous upgrades, look no further. This spacious 2 bedroom, 2 bath condo in the Glass House showcases its premier 10th floor location along with tremendous updates that create a completely new feel. Featuring 1,302 square feet of living space that has recently been remodeled, the home takes advantage of the 10 foot ceiling-to-floor windows that provide unparalleled city, park and mountain views. A captivating multi-level kitchen island with quartz waterfall component sets off the gourmet kitchen with its Bosch appliances, licorice-stained hardwood Medallion cabinets, Kohler fixtures and stylish overhead lighting. The condo’s open floor plan embraces family get-togethers and to entertain friends. The main bedroom features an Elfa closet system, exquisite farmhouse style vanity and chic modern shower. Nest thermostat, solar shades, cherry hardwood floors and stacked washer/dryer top off just a few of the many features of this spectacular home. The condo comes with reserved parking, and all the amenities the Glass House has to offer including 24/7 concierge service, and gratis athletic club membership. The Glass House has one of the best outdoor pools in Denver as well as a beautiful community terrace and fire-pit. You’ll have easy access to Commons Park, the Railyard Dog Park, and the South Platte River Trail.
Property Level and Sizes
SqFt Lot
0.00
Lot Features
No Stairs, Open Floorplan, Quartz Counters, Walk-In Closet(s)
Interior Details
Interior Features
No Stairs, Open Floorplan, Quartz Counters, Walk-In Closet(s)
Appliances
Dishwasher, Dryer, Microwave, Oven, Refrigerator, Washer
Laundry Features
In Unit
Electric
Central Air
Flooring
Wood
Cooling
Central Air
Heating
Forced Air, Natural Gas
Exterior Details
Features
Elevator, Fire Pit, Gas Grill
Patio Porch Features
Deck
Lot View
City,Mountain(s)
Land Details
Garage & Parking
Parking Spaces
1
Exterior Construction
Roof
Rolled/Hot Mop
Construction Materials
Brick, Concrete, Other
Architectural Style
Urban Contemporary
Exterior Features
Elevator, Fire Pit, Gas Grill
Window Features
Double Pane Windows
Security Features
Carbon Monoxide Detector(s),Secured Garage/Parking,Security Entrance,Smoke Detector(s)
Builder Source
Builder
Financial Details
PSF Total
$714.29
PSF Finished
$714.29
PSF Above Grade
$714.29
Previous Year Tax
3896.00
Year Tax
2019
Primary HOA Management Type
Professionally Managed
Primary HOA Name
Glass House Association
Primary HOA Phone
720-904-6904
Primary HOA Website
www.glasshouseassociation.com
Primary HOA Amenities
Business Center,Clubhouse,Concierge,Elevator(s),Fitness Center,Parking,Pool,Security,Storage
Primary HOA Fees Included
Capital Reserves, Insurance, Maintenance Grounds, Maintenance Structure, Recycling, Security, Sewer, Snow Removal, Trash, Water
Primary HOA Fees
715.86
Primary HOA Fees Frequency
Monthly
Primary HOA Fees Total Annual
8590.32
Location
Schools
Elementary School
Greenlee
Middle School
Grant
High School
West
Walk Score®
Contact me about this property
Mary Ann Hinrichsen
RE/MAX Professionals
6020 Greenwood Plaza Boulevard
Greenwood Village, CO 80111, USA
6020 Greenwood Plaza Boulevard
Greenwood Village, CO 80111, USA
- Invitation Code: new-today
- maryann@maryannhinrichsen.com
- https://MaryannRealty.com
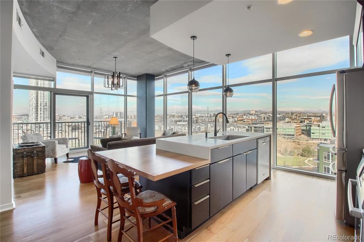
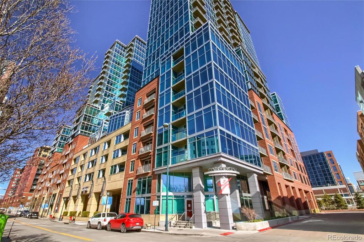
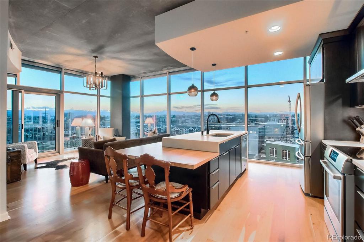
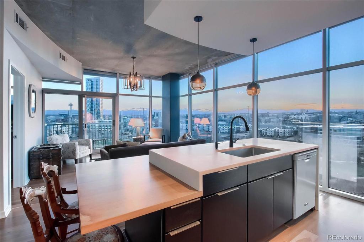
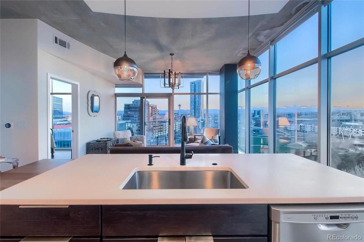
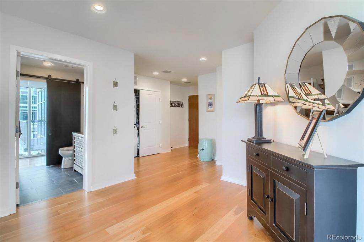
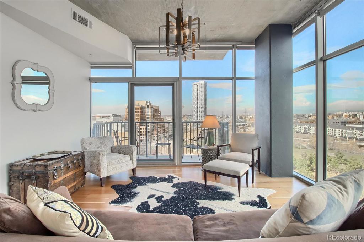
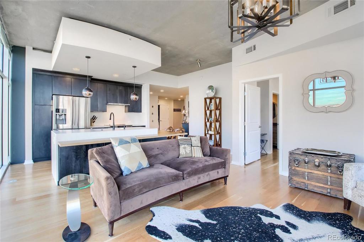
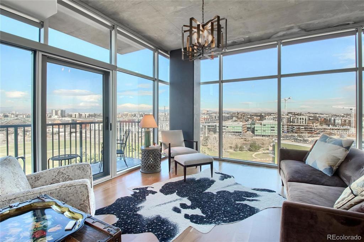
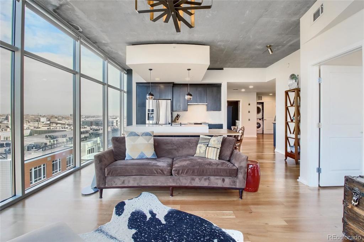
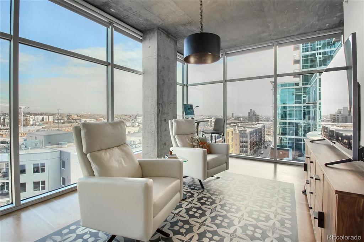
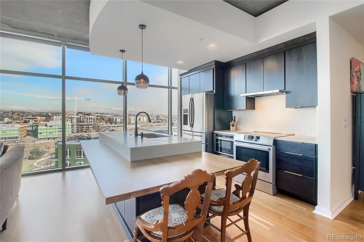
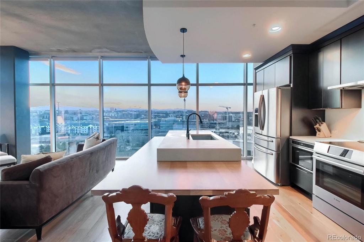
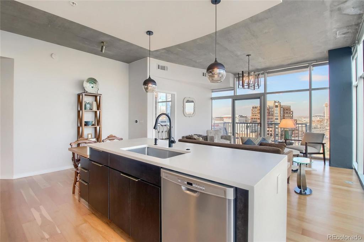
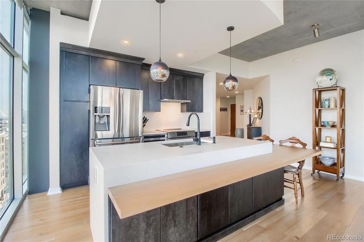
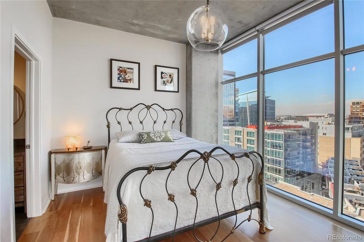
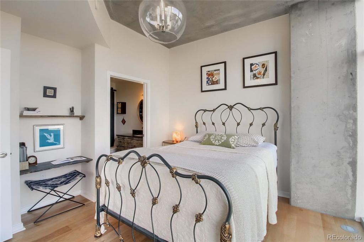
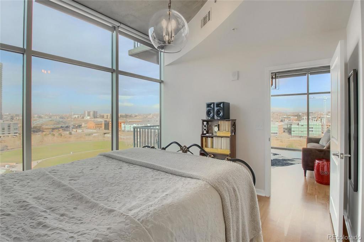
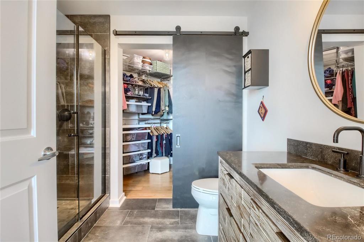
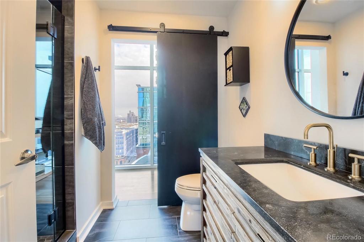
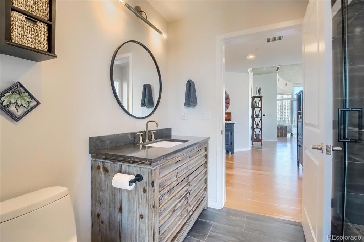
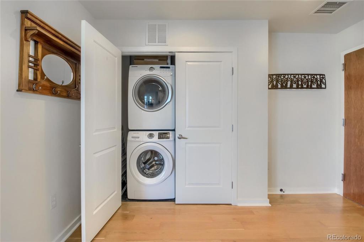
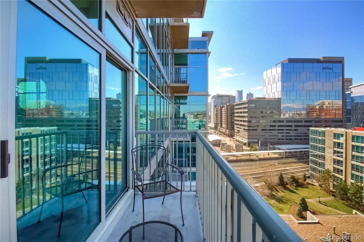
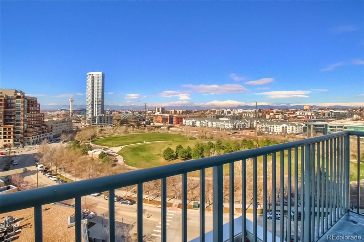
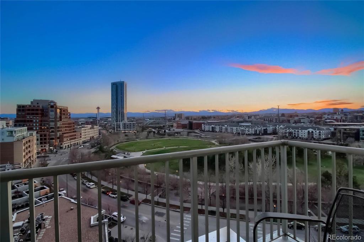
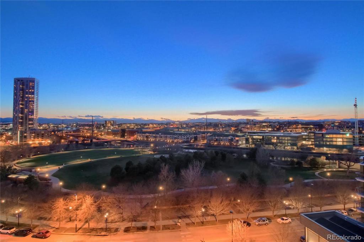
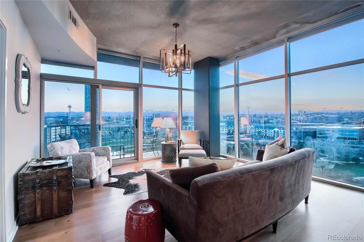
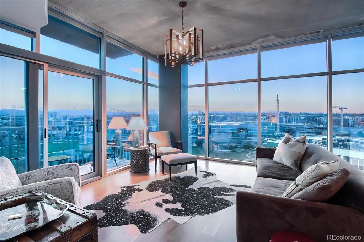
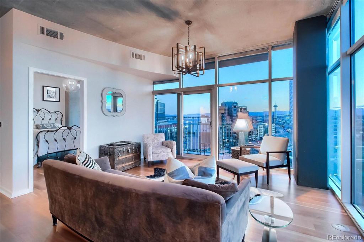
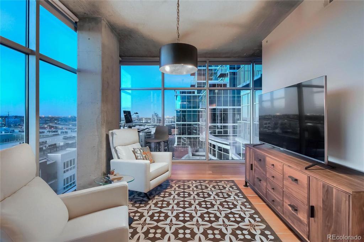
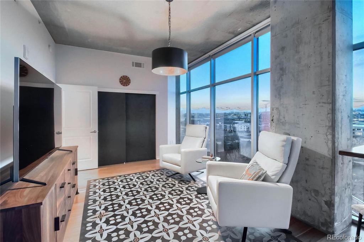
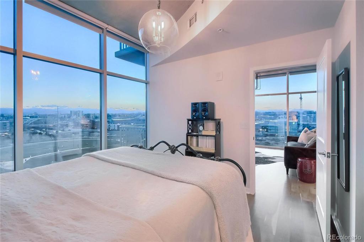
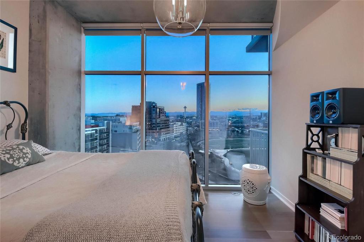
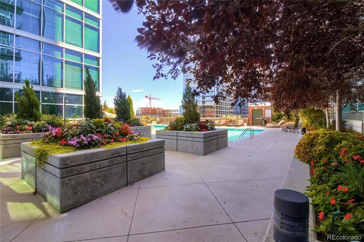
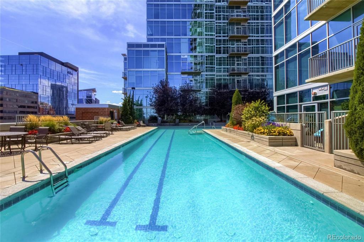
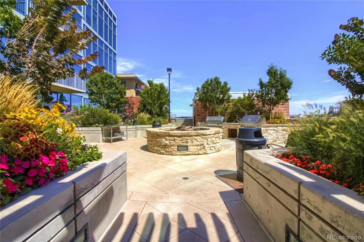
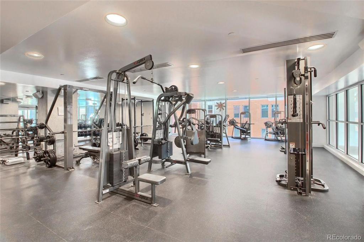
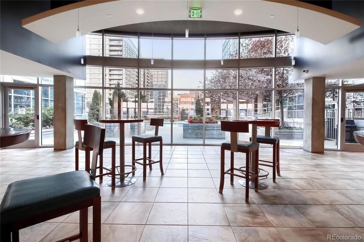
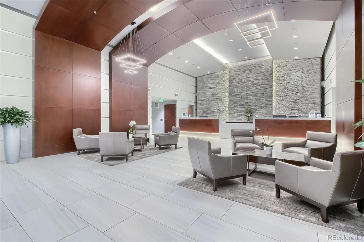
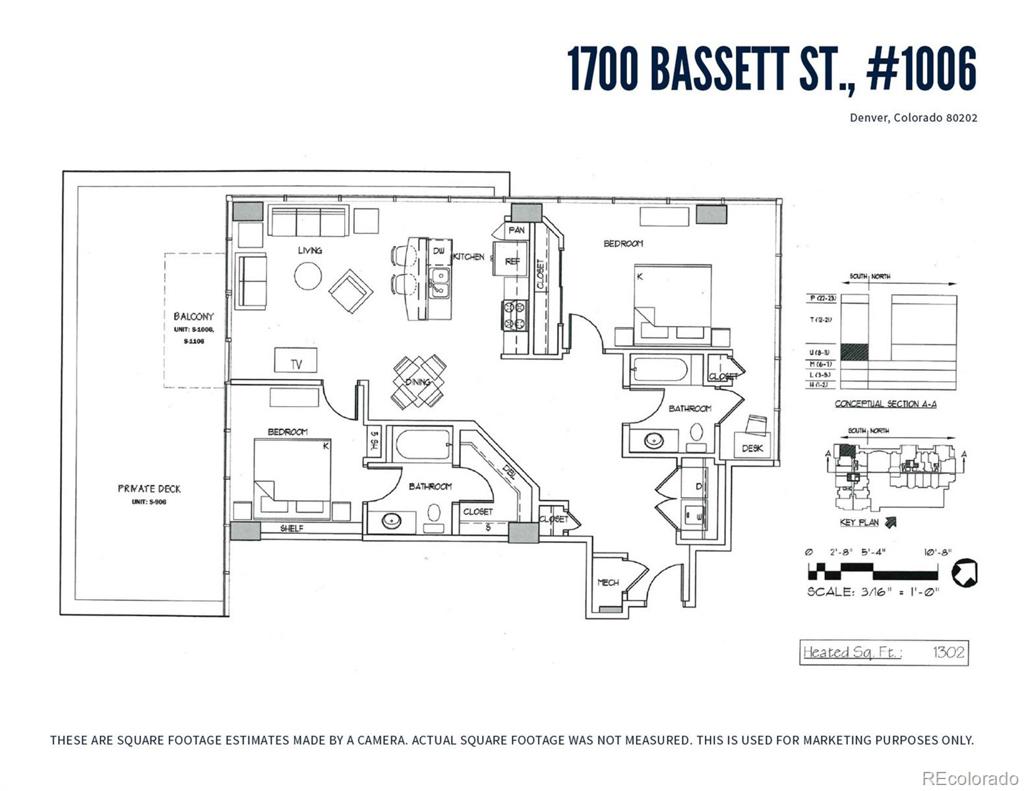


 Menu
Menu


