6359 S Gibraltar Circle
Centennial, CO 80016 — Arapahoe county
Price
$757,750
Sqft
4984.00 SqFt
Baths
2
Beds
3
Description
Remodeled Ranch on 3 Acres.So far into the neighborhood... The peace and quiet becomes a feature! 3.19 Acres is approximately 138,956 Sq Ft Lot, enough room to build an amazing barn! Apx. 2 miles East of Arapahoe Rd and Parker Rd. Just over the Piney Creek bridge, Horse property in town! Big 2492 Sq Ft Ranch w/ 2492 Sq Ft unfinished basement. Half the house has wood floors, the other half is newly carpeted. Hot water baseboard heat is Natural gas, very large Evaporative cooler for Summer! 35' X 9' covered front porch would be easy to screen in.Big Vaulted ceilings with half circle window on West wall, open architecture creates a large feel. Old time wood stove in main area. Office area/den next to Master bed. 5 piece master bath w/ private water closet. All the usual suspects... -New paint. -New carpet. -Re-finished hardwood. -BIG Leathered Granite Island plus a Massive Peninsula w/ seating. Two ovens, one w/ stove. Kitchen is set up for entertaining. -New roof (2021). -Ready to move in now.-Room for a great Barn.3 Acres is a massive site! There is also a fenced in area next to the house for dogs, mediocre deck in the back yard leads to a really nice flagstone patio grilling area. Partially covered rear deck.Originally, property had decorative dirt berms around the house, this improper grading held the rainwater back!32 years ago, corrective landscaping for drainage was successfully completed. Creating exaggerated valleys which forces rainwater to flow away from the structure. An addition was added on the West wall to remove damaged foundation wall. Front wall was determined to be "medium" condition and left alone (wall below covered front door). Upstairs is gorgeous, basement is not.Was owner/occupied, then a rental for 29 years. For a $12k bonus: Seller will remove basement floor(conveyor belt), for buyer to re-pour. Or, $15k more for new bsmt floor.New Garage floor and driveway. Owner/Broker
Property Level and Sizes
SqFt Lot
138956.40
Lot Features
Breakfast Nook, Ceiling Fan(s), Eat-in Kitchen, Five Piece Bath, Granite Counters, Kitchen Island, Primary Suite, Utility Sink, Vaulted Ceiling(s), Walk-In Closet(s)
Lot Size
3.19
Foundation Details
Concrete Perimeter
Basement
Unfinished
Common Walls
No Common Walls
Interior Details
Interior Features
Breakfast Nook, Ceiling Fan(s), Eat-in Kitchen, Five Piece Bath, Granite Counters, Kitchen Island, Primary Suite, Utility Sink, Vaulted Ceiling(s), Walk-In Closet(s)
Electric
Evaporative Cooling
Flooring
Carpet, Wood
Cooling
Evaporative Cooling
Heating
Baseboard, Hot Water, Natural Gas, Wood Stove
Fireplaces Features
Wood Burning Stove
Utilities
Electricity Connected, Internet Access (Wired), Natural Gas Connected, Phone Connected
Exterior Details
Patio Porch Features
Deck,Front Porch,Patio
Lot View
Meadow,Mountain(s)
Water
Private
Sewer
Septic Tank
Land Details
PPA
230407.52
Well Type
Private
Well User
Domestic
Road Frontage Type
Public Road
Road Responsibility
Public Maintained Road
Road Surface Type
Paved
Garage & Parking
Parking Spaces
1
Parking Features
Circular Driveway, Concrete
Exterior Construction
Roof
Architectural Shingles
Construction Materials
Stucco
Architectural Style
Traditional
Window Features
Double Pane Windows, Window Coverings, Window Treatments
Builder Name 1
Custom
Builder Source
Public Records
Financial Details
PSF Total
$147.47
PSF Finished
$294.94
PSF Above Grade
$294.94
Previous Year Tax
3805.00
Year Tax
2019
Primary HOA Fees
0.00
Location
Schools
Elementary School
Creekside
Middle School
Liberty
High School
Grandview
Walk Score®
Contact me about this property
Mary Ann Hinrichsen
RE/MAX Professionals
6020 Greenwood Plaza Boulevard
Greenwood Village, CO 80111, USA
6020 Greenwood Plaza Boulevard
Greenwood Village, CO 80111, USA
- Invitation Code: new-today
- maryann@maryannhinrichsen.com
- https://MaryannRealty.com
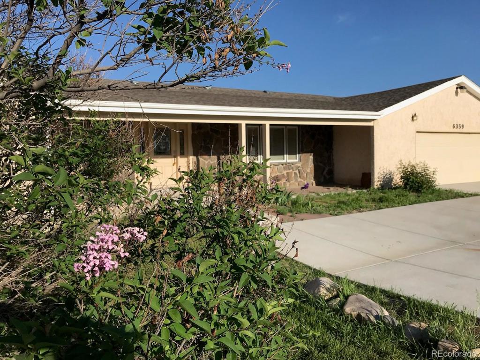
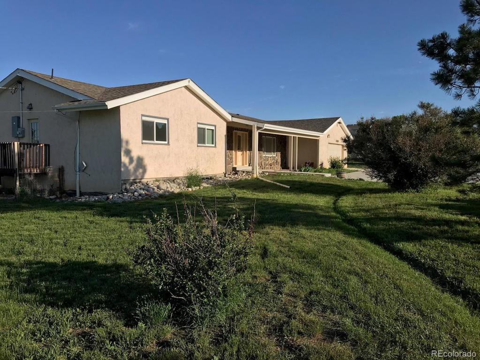
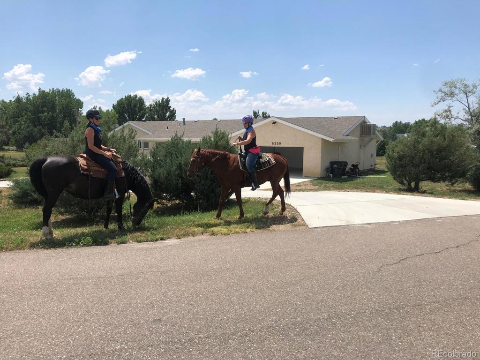
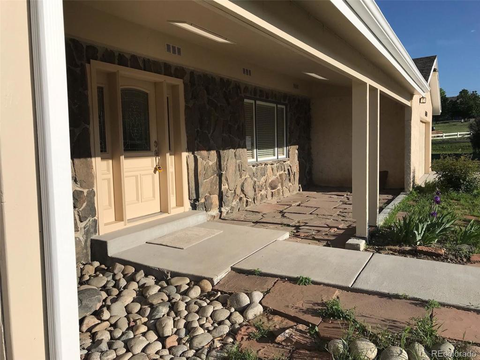
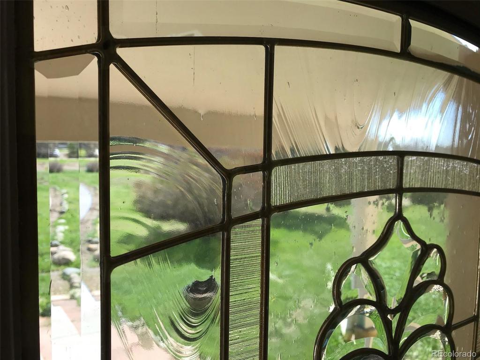
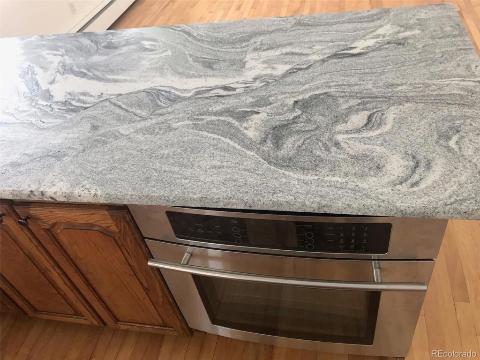
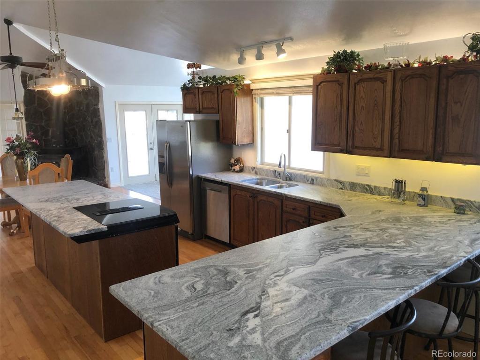
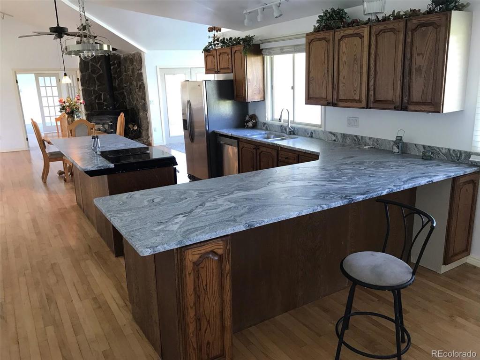
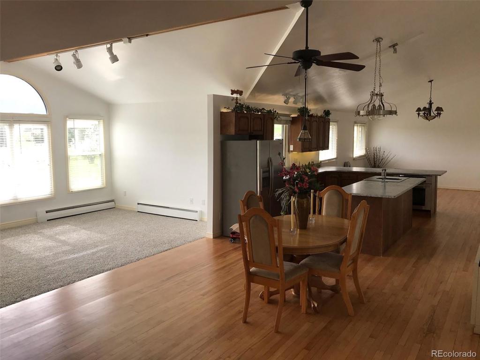
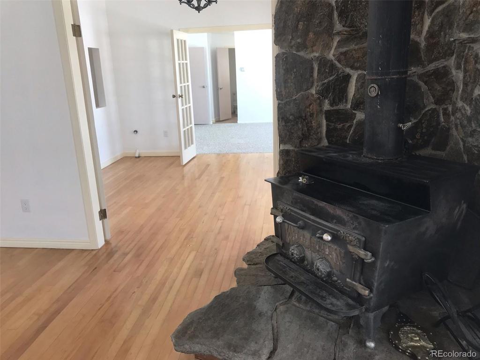
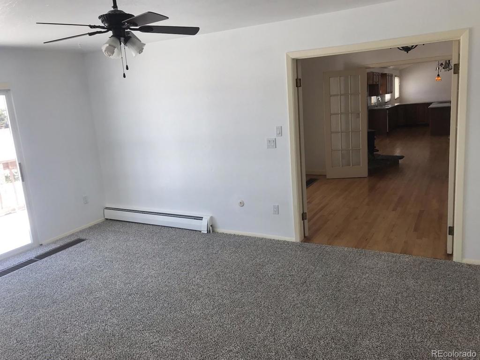
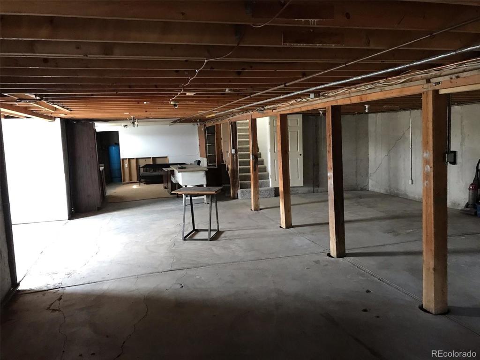
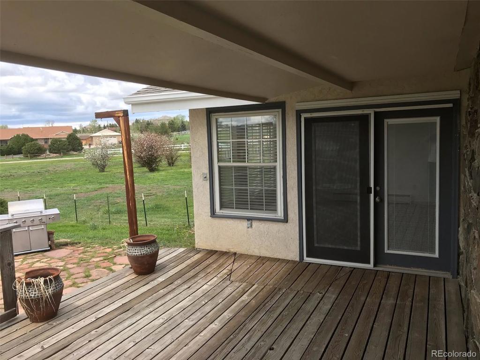
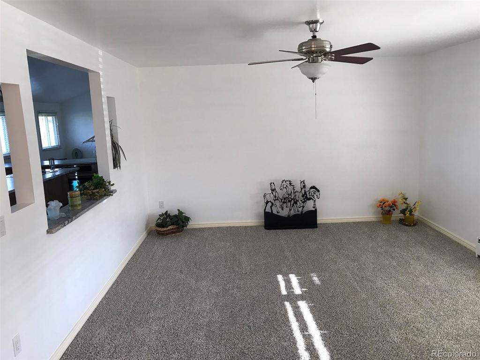
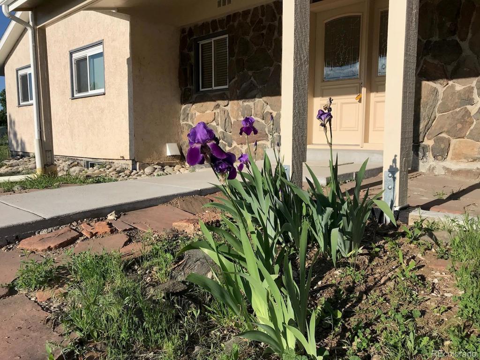
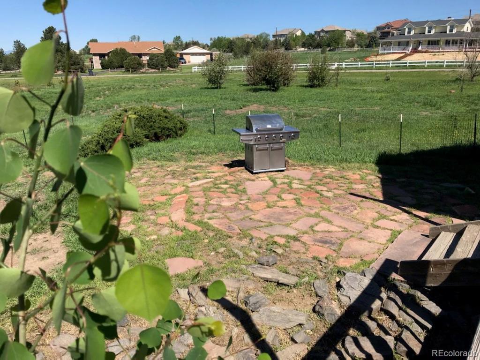
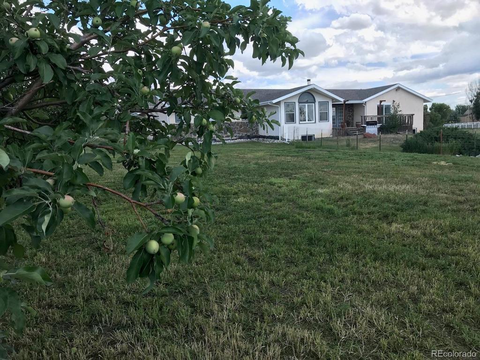
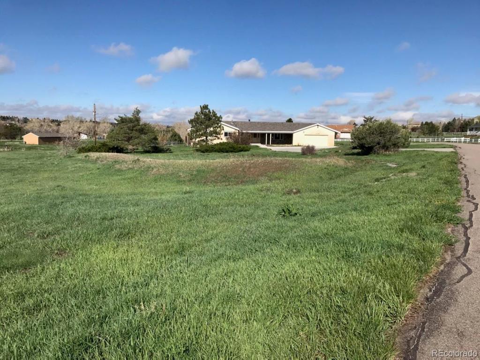
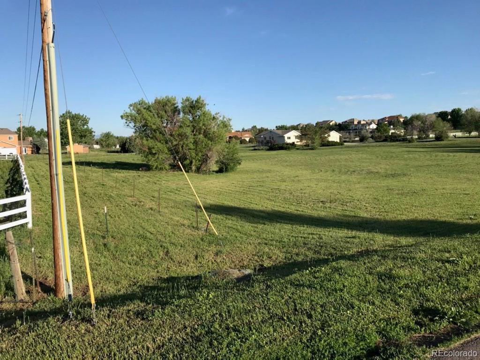
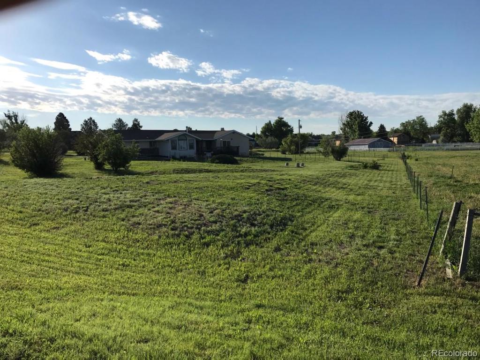


 Menu
Menu


