23537 E Rocky Top Avenue
Aurora, CO 80016 — Douglas county
Price
$629,900
Sqft
3939.00 SqFt
Baths
3
Beds
3
Description
Immaculately well maintained ranch in Aurora's beautiful Inspiration Neighborhood! This floorplan is open and inviting with thoughtfully designed spaces inside and out. The free flowing and easy living design allows for comfortable main floor living with a large finished walkout basement, spacious 3 car garage, fenced, landscaped yard and two low maintenance decks (one off of the kitchen and the 2nd extends off of the walkout basement). Warm wood floors were upgraded to extend from the foyer and kitchen to the dining room, family room, and study. The main level includes the master bedroom ensuite with a 5pc bath and large walk-in closet, 2nd bedroom and full bathroom., spacious study, kitchen with granite slab counters, stainless steel appliances, and eat-in island., family room with custom surround gas fireplace., and dining room with access to back deck for ease of indoor/outdoor entertaining. The finished basement features a custom built bar with slab granite, beautiful stonework, and wine/beer fridge, bright 3rd bedroom with garden level window, 3/4 bath, large family room area with built in Murphy bed, game/rec area, electric fireplace, access to lower, expanded back deck, and a large storage/utility room. Inspiration was voted community of the year in 2019 and it just keeps getting better! Parks, trails, a pool, open space and a hops garden provides many ways to live your best life!
Property Level and Sizes
SqFt Lot
8276.00
Lot Features
Ceiling Fan(s), Five Piece Bath, Granite Counters, Kitchen Island, Master Suite, Open Floorplan, Pantry, Smoke Free, Utility Sink, Walk-In Closet(s)
Lot Size
0.19
Foundation Details
Slab
Basement
Bath/Stubbed,Exterior Entry,Finished,Full,Walk-Out Access
Interior Details
Interior Features
Ceiling Fan(s), Five Piece Bath, Granite Counters, Kitchen Island, Master Suite, Open Floorplan, Pantry, Smoke Free, Utility Sink, Walk-In Closet(s)
Appliances
Cooktop, Dishwasher, Disposal, Microwave, Oven, Refrigerator, Wine Cooler
Laundry Features
In Unit, Laundry Closet
Electric
Air Conditioning-Room
Flooring
Carpet, Tile, Wood
Cooling
Air Conditioning-Room
Heating
Forced Air, Natural Gas
Fireplaces Features
Electric, Family Room, Gas, Rec/Bonus Room
Utilities
Cable Available, Electricity Available, Internet Access (Wired), Natural Gas Available
Exterior Details
Features
Lighting, Private Yard
Patio Porch Features
Covered,Deck,Patio
Water
Public
Sewer
Public Sewer
Land Details
PPA
3473684.21
Road Frontage Type
Public Road
Road Surface Type
Paved
Garage & Parking
Parking Spaces
1
Parking Features
Dry Walled
Exterior Construction
Roof
Composition
Construction Materials
Brick, Frame, Wood Siding
Architectural Style
Traditional
Exterior Features
Lighting, Private Yard
Window Features
Double Pane Windows, Window Coverings
Security Features
Carbon Monoxide Detector(s),Smoke Detector(s)
Builder Name 1
Lennar
Builder Source
Public Records
Financial Details
PSF Total
$167.56
PSF Finished
$201.10
PSF Above Grade
$335.20
Previous Year Tax
5814.00
Year Tax
2019
Primary HOA Management Type
Professionally Managed
Primary HOA Name
Inspiration
Primary HOA Phone
303-627-2632
Primary HOA Amenities
Playground,Pool
Primary HOA Fees Included
Maintenance Grounds, Road Maintenance
Primary HOA Fees
294.00
Primary HOA Fees Frequency
Quarterly
Primary HOA Fees Total Annual
1176.00
Location
Schools
Elementary School
Pine Lane Prim/Inter
Middle School
Sierra
High School
Chaparral
Walk Score®
Contact me about this property
Mary Ann Hinrichsen
RE/MAX Professionals
6020 Greenwood Plaza Boulevard
Greenwood Village, CO 80111, USA
6020 Greenwood Plaza Boulevard
Greenwood Village, CO 80111, USA
- Invitation Code: new-today
- maryann@maryannhinrichsen.com
- https://MaryannRealty.com
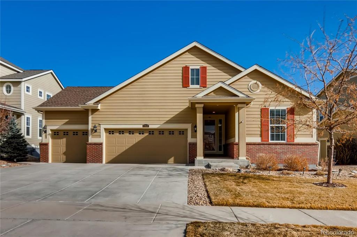
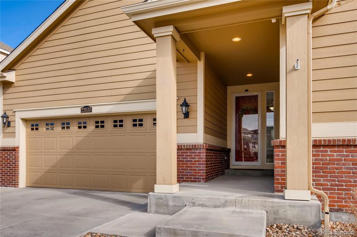
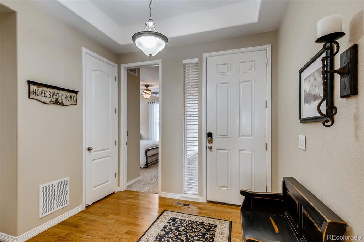
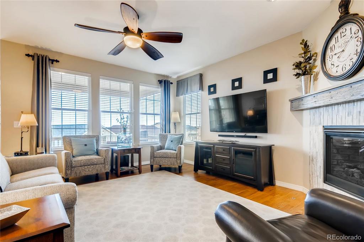
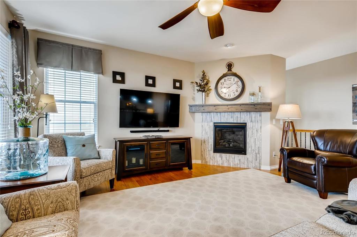
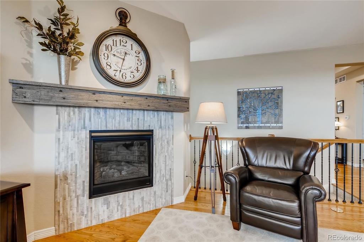
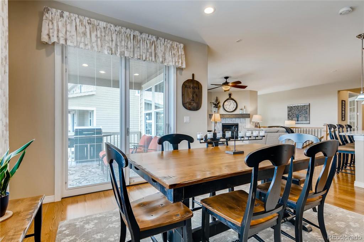
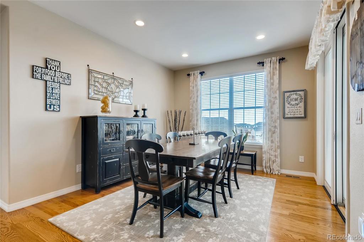
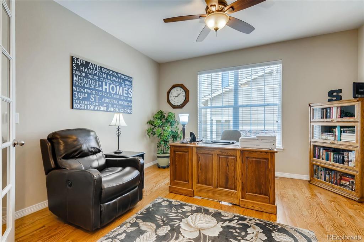
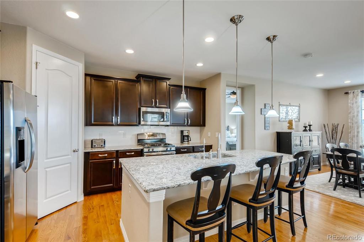
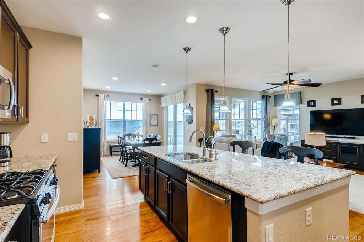
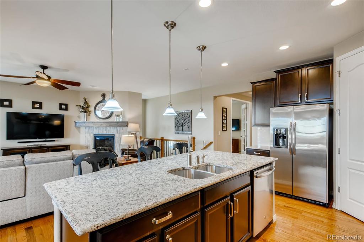
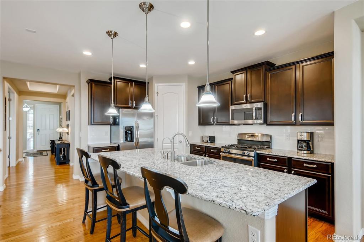
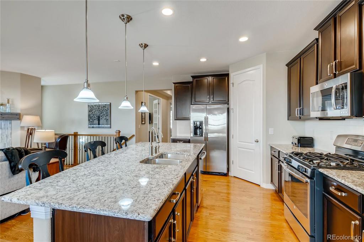
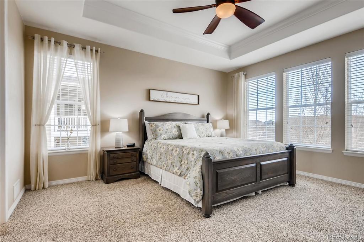
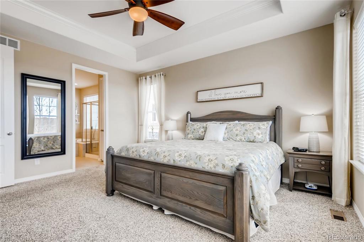
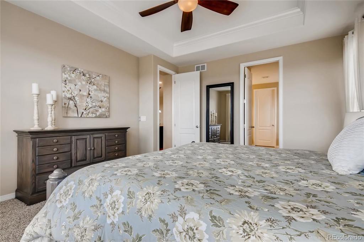
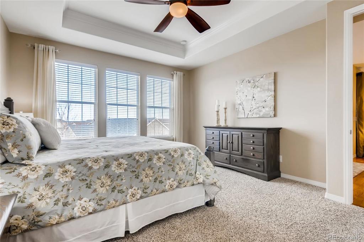
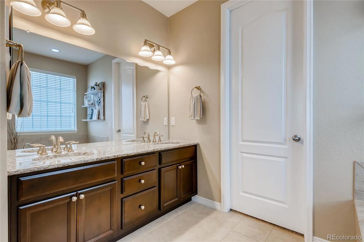
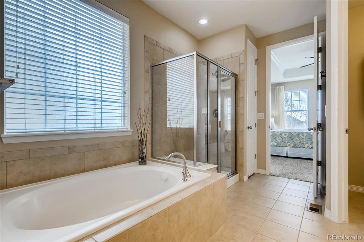
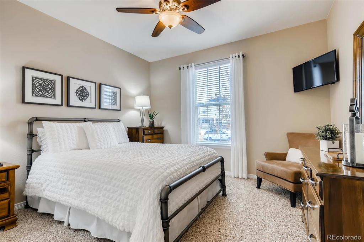
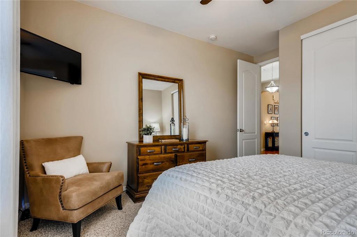
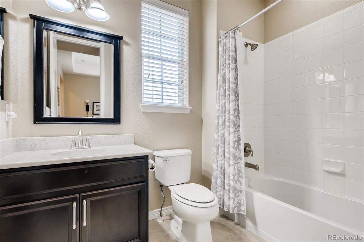
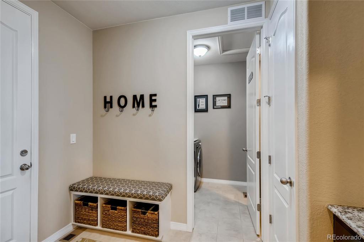
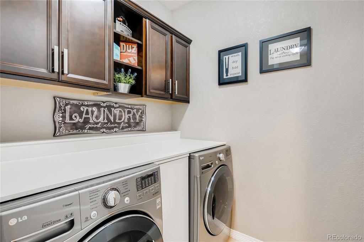
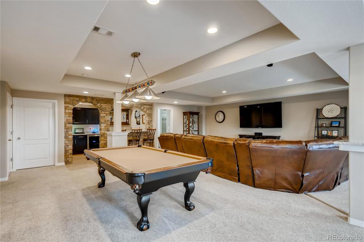
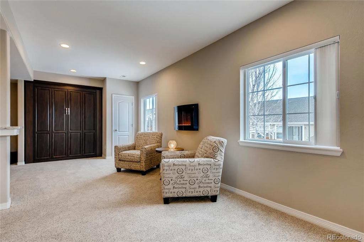
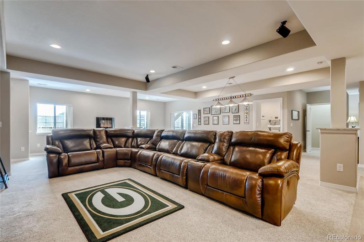
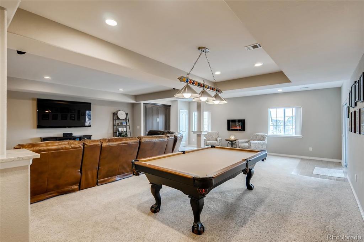
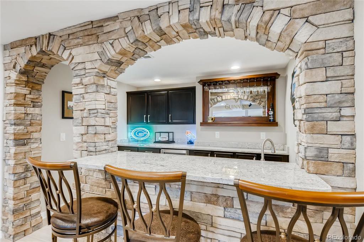
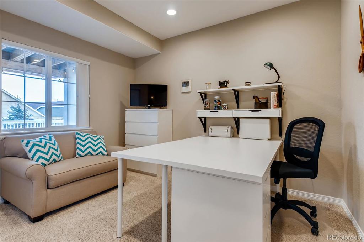
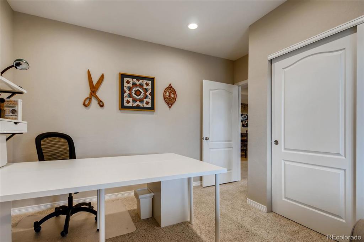
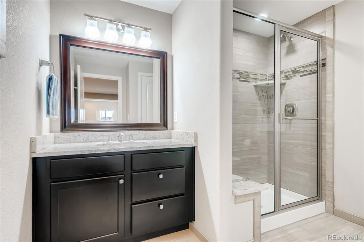
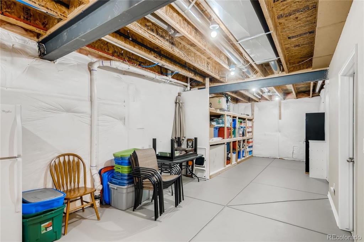
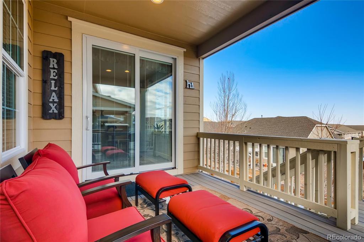
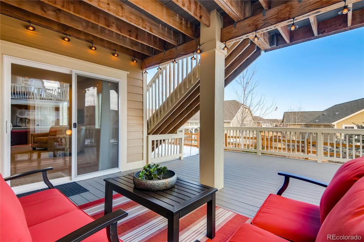
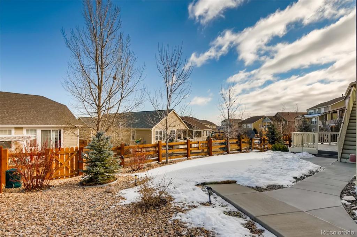
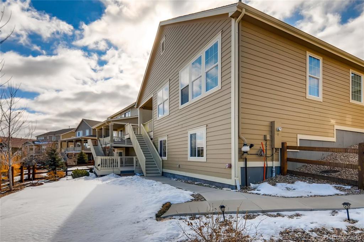
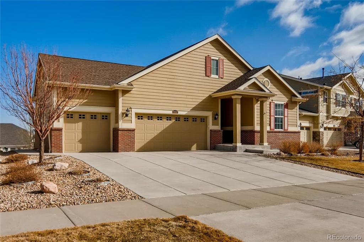
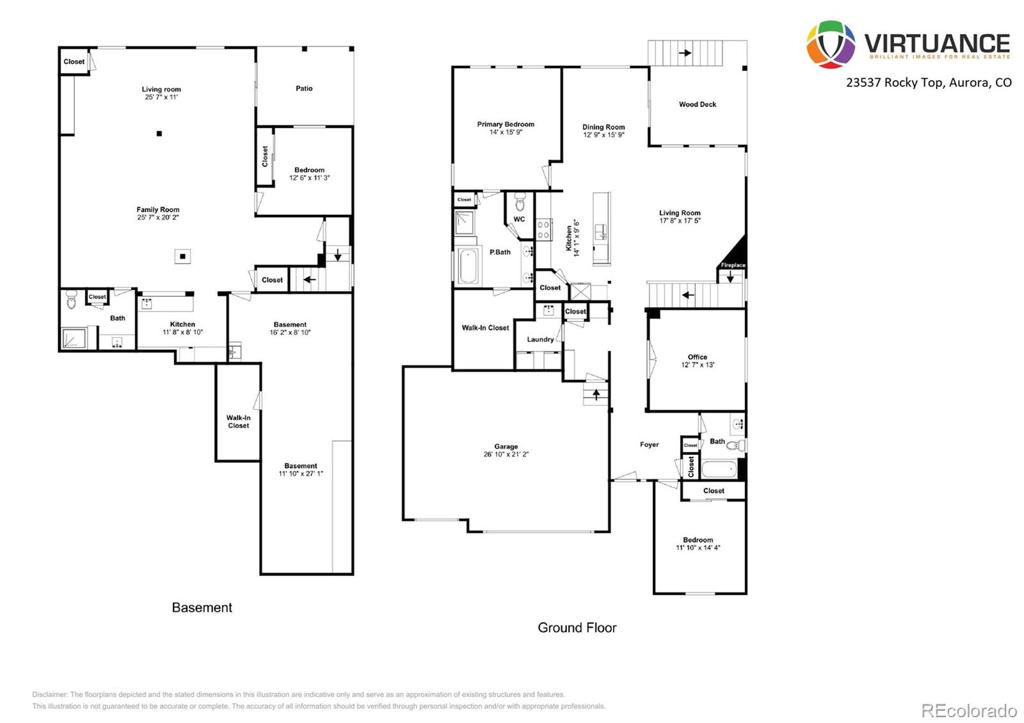


 Menu
Menu


