2414 Spotswood Street
Longmont, CO 80504 — Boulder county
Price
$785,000
Sqft
4064.00 SqFt
Baths
4
Beds
5
Description
Literally like brand new and simply gorgeous. This spacious, open, and naturally bright 2-story Stonehaven model is ideally located in the relatively new Provenance community surrounded by great neighbors, backing to open space trails and nearby recreation like golfing, biking, hiking and nearby Union Reservoir. Functionally designed for both entertaining and a busy family life. Smart home design options include; automated by Alexa, east facing covered back porch for hot summer days and morning coffee time. Main floor features: Open Design, hardwood floors, dine in kitchen island and separate dining area, gas fireplace, mudroom and convenient home office space, vaulted ceilings with floor to ceiling walls of light, a gas fireplace, and a main floor bedroom/office space with full bath. The kitchen is a generous gathering space with stainless appliances, solid granite countertops, gas range, pantry and over-sized 42" cabinets. The upper level is perfect for growing families and guest. One guest room has its own ensuite bath for privacy, the other two rooms share a spacious Jack and Jill bath with mountain views and large closets. The primary suite is spacious and features a custom accent wall, 2 walk-in closets and 5 piece features including a wonderful garden tub and separate shower. The basement is an open palette for your own creative ideas. Includes a clean out and functioning radon system. The over-sized garage has higher than normal garage doors for larger vehicles and a tandem design for added work space. The entire exterior is landscaped and irrigated. The seller is a local lender and can offer some closing discounts if buyer chooses to use seller's services and great rates! Listing agent is providing a one-year home warranty for your peace of mind. This home is beautiful and Move-In ready.
Property Level and Sizes
SqFt Lot
6855.00
Lot Features
Eat-in Kitchen, Five Piece Bath, Jack & Jill Bathroom, Kitchen Island, Open Floorplan, Pantry, Radon Mitigation System, Vaulted Ceiling(s), Walk-In Closet(s)
Lot Size
0.16
Basement
Bath/Stubbed, Full, Sump Pump, Unfinished
Interior Details
Interior Features
Eat-in Kitchen, Five Piece Bath, Jack & Jill Bathroom, Kitchen Island, Open Floorplan, Pantry, Radon Mitigation System, Vaulted Ceiling(s), Walk-In Closet(s)
Appliances
Dishwasher, Disposal, Dryer, Microwave, Oven, Refrigerator, Washer
Laundry Features
In Unit
Electric
Ceiling Fan(s), Central Air
Flooring
Tile, Wood
Cooling
Ceiling Fan(s), Central Air
Heating
Forced Air
Fireplaces Features
Gas, Living Room
Utilities
Cable Available, Electricity Available, Internet Access (Wired), Natural Gas Available
Exterior Details
Lot View
Mountain(s)
Water
Public
Sewer
Public Sewer
Land Details
Road Frontage Type
Public
Road Surface Type
Paved
Garage & Parking
Parking Features
Oversized, Tandem
Exterior Construction
Roof
Composition
Construction Materials
Wood Frame
Window Features
Double Pane Windows, Window Coverings
Security Features
Smoke Detector(s)
Builder Source
Assessor
Financial Details
Previous Year Tax
4085.00
Year Tax
2021
Primary HOA Name
Provenance HOA-REAL Management
Primary HOA Phone
855-877-2472
Primary HOA Amenities
Park, Playground, Trail(s)
Primary HOA Fees
75.00
Primary HOA Fees Frequency
Monthly
Location
Schools
Elementary School
Alpine
Middle School
Timberline
High School
Skyline
Walk Score®
Contact me about this property
Mary Ann Hinrichsen
RE/MAX Professionals
6020 Greenwood Plaza Boulevard
Greenwood Village, CO 80111, USA
6020 Greenwood Plaza Boulevard
Greenwood Village, CO 80111, USA
- Invitation Code: new-today
- maryann@maryannhinrichsen.com
- https://MaryannRealty.com
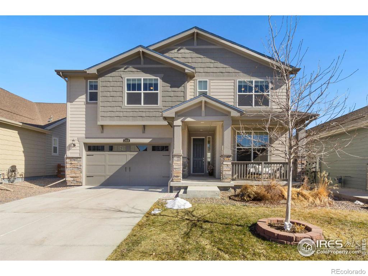
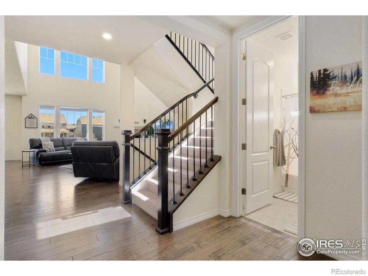
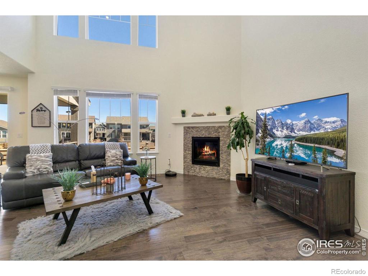
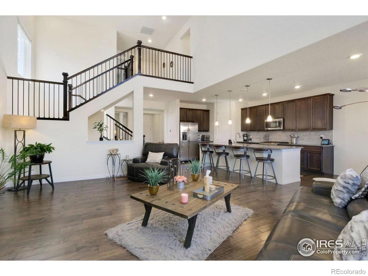
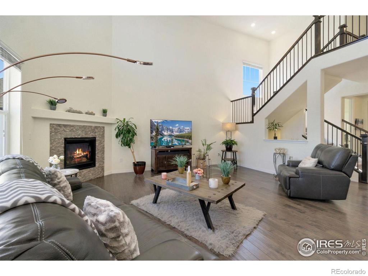
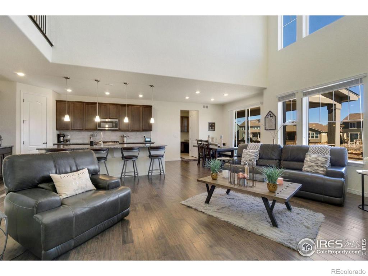
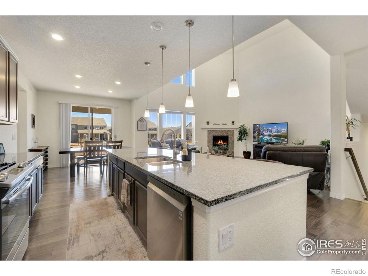
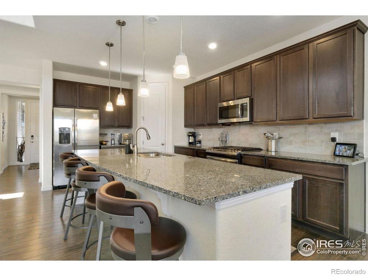
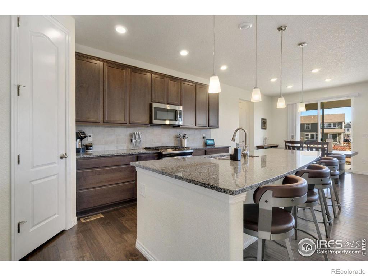
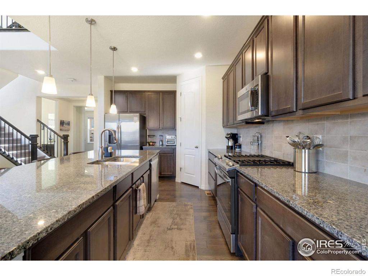
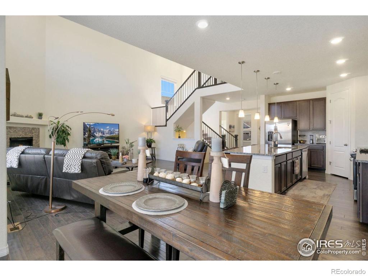
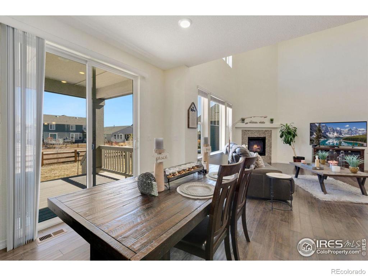
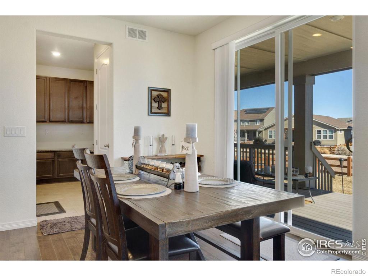
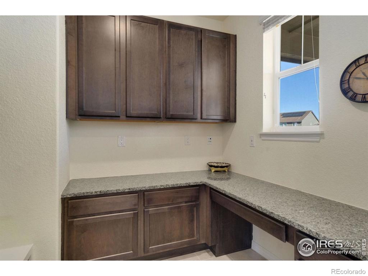
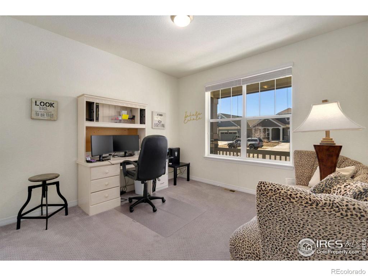
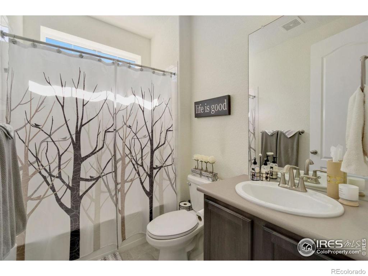
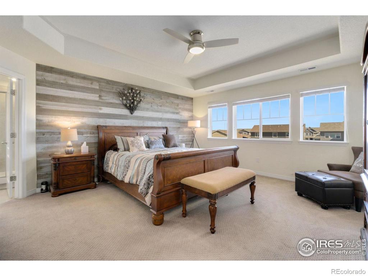
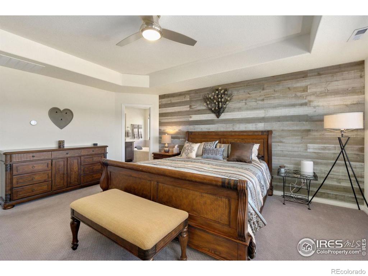
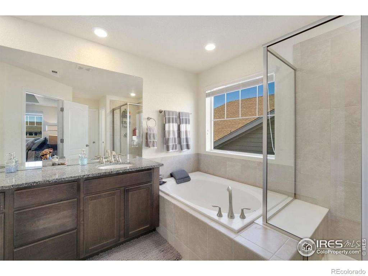
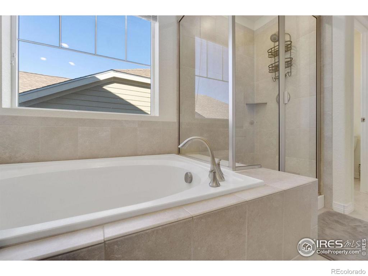
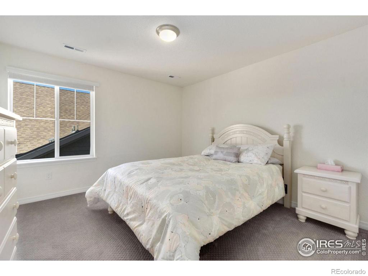
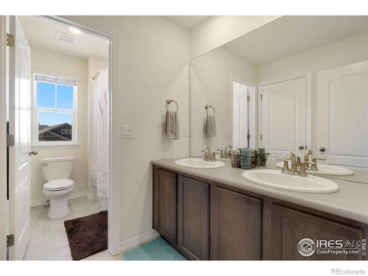
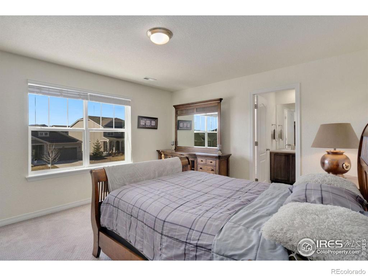
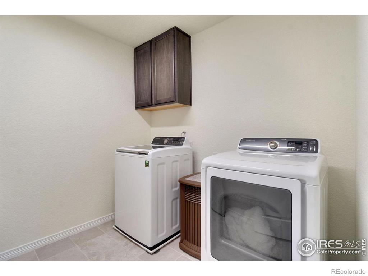
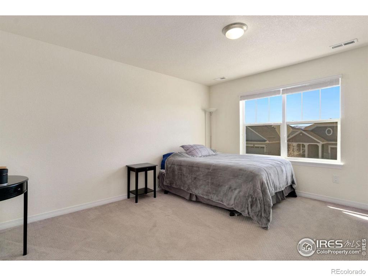
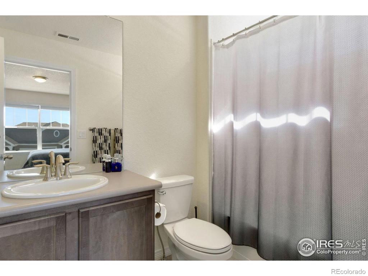
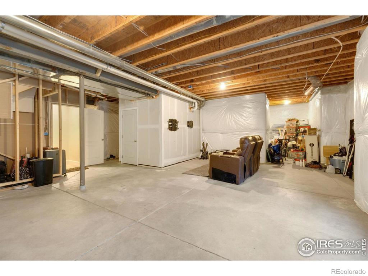
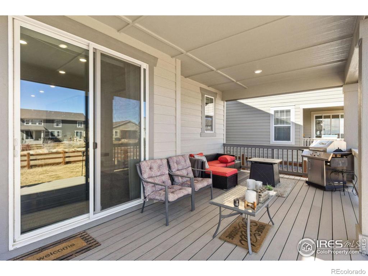
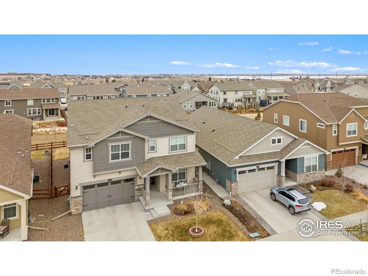
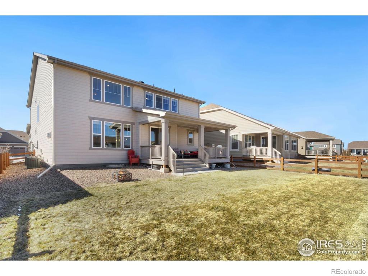
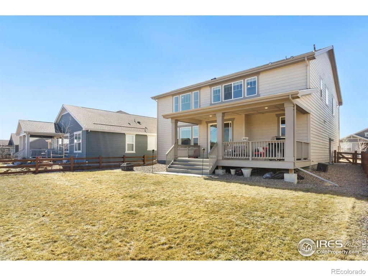
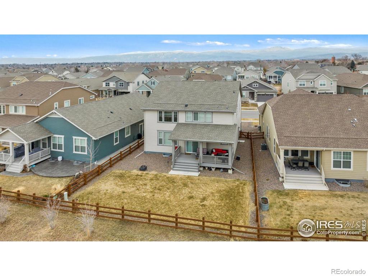
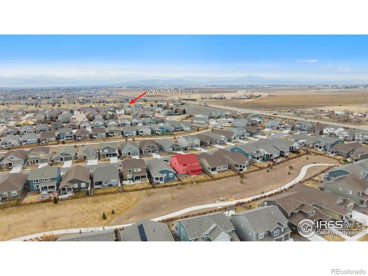
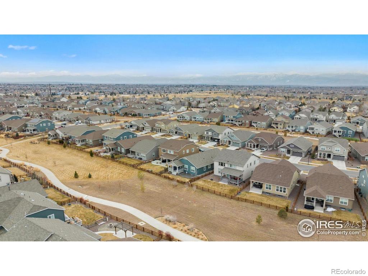


 Menu
Menu


