346 Westwood Drive
Fort Collins, CO 80524 — Larimer county
Price
$485,000
Sqft
1456.00 SqFt
Baths
1
Beds
3
Description
Situated just north of Old Town, this corner lot Mid-Century home has been thoughtfully updated throughout, merging timeless architecture with fresh refinements. From the moment you arrive, you'll be enchanted by the vintage charm and character that radiates from every corner. Bask in the glow of natural light as you step inside the open-concept living area, complemented by the fresh interior paint, creating a welcoming ambiance that instantly feels like home. The kitchen has new stainless steel appliances, an induction range, butcher block countertops, modern shelving, and a stylish tile backsplash to create a functional space fit for all your culinary masterpieces. Built-in cabinetry brings a polished look to the dining room. You also have a walk-in pantry room with a second fridge, providing an even more abundance of storage space. This space could easily convert to a mud room for your gear or a craft room for your hobbies. Gather with loved ones in the living area or curl up by the wood-burning stove in the family room while enjoying the views outside from the bay window. Retreat to one of three bedrooms and discover your own private sanctuary. With plenty of space to accommodate your unique lifestyle, these versatile rooms can easily be customized to suit your needs, whether you're in need of a home office, a guest room, or a den. Located just outside the primary bedroom is the laundry area, complete with a brand-new front-loading washer and dryer and a butcher block countertop for folding. Step outside and experience the ultimate backyard oasis, where raised garden beds, rain barrels, and a mixture of mature and young trees create a picturesque setting that's perfect for outdoor living. Relax on the covered concrete patio, enjoy the starlit skies around the firepit, or simply soak up the Colorado sun. With convenient access to Fort Collins' renowned breweries, amenities, and entertainment, this home places you at the center of local culture and convenience.
Property Level and Sizes
SqFt Lot
10301.00
Lot Features
Open Floorplan, Pantry
Lot Size
0.24
Basement
Crawl Space, None
Interior Details
Interior Features
Open Floorplan, Pantry
Appliances
Dishwasher, Dryer, Oven, Refrigerator, Washer
Laundry Features
In Unit
Electric
Ceiling Fan(s), Central Air
Flooring
Carpet
Cooling
Ceiling Fan(s), Central Air
Heating
Forced Air, Wood Stove
Fireplaces Features
Family Room, Free Standing
Utilities
Electricity Available, Natural Gas Available
Exterior Details
Water
Public
Sewer
Public Sewer
Land Details
Garage & Parking
Parking Features
Tandem
Exterior Construction
Roof
Composition
Construction Materials
Vinyl Siding, Wood Frame
Window Features
Bay Window(s)
Security Features
Smoke Detector(s)
Builder Source
Assessor
Financial Details
Previous Year Tax
2400.00
Year Tax
2023
Primary HOA Fees
0.00
Location
Schools
Elementary School
Irish
Middle School
Lincoln
High School
Poudre
Walk Score®
Contact me about this property
Mary Ann Hinrichsen
RE/MAX Professionals
6020 Greenwood Plaza Boulevard
Greenwood Village, CO 80111, USA
6020 Greenwood Plaza Boulevard
Greenwood Village, CO 80111, USA
- Invitation Code: new-today
- maryann@maryannhinrichsen.com
- https://MaryannRealty.com
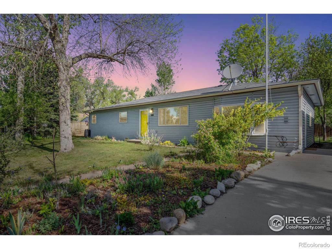
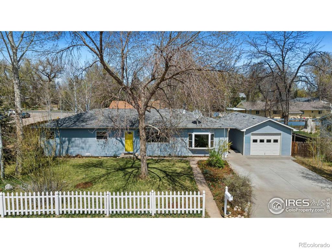
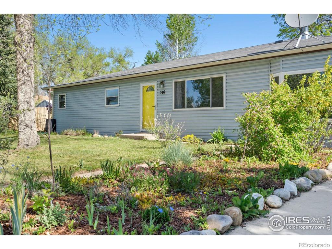
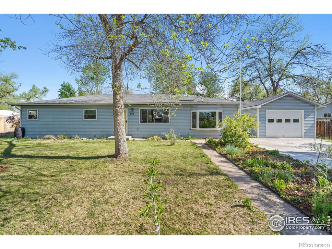
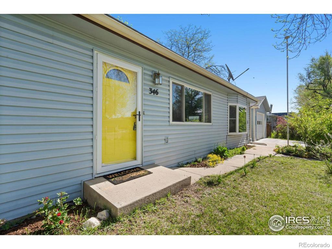
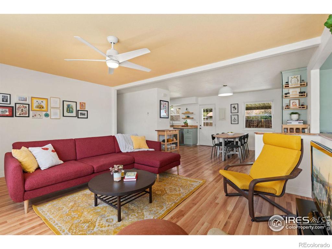
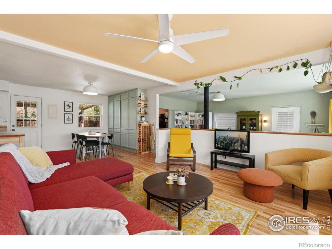
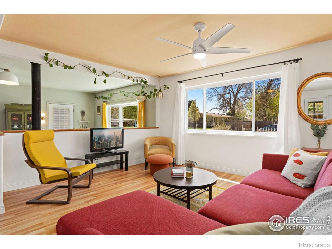
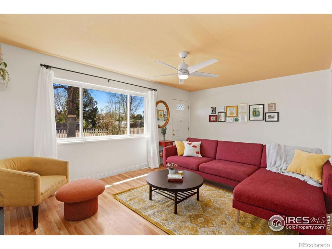
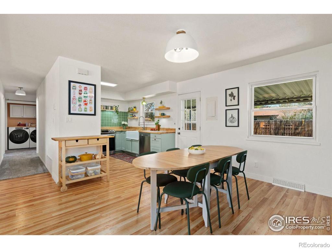
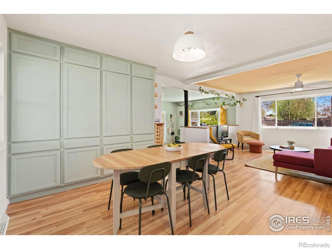
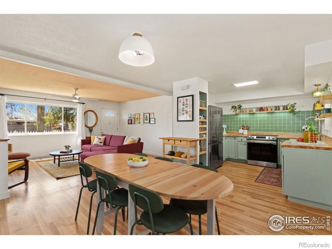
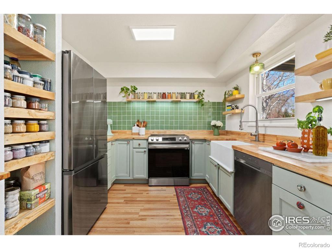
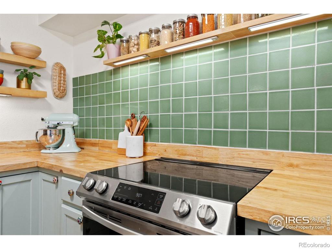
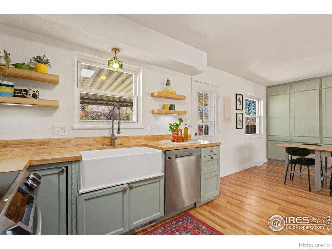
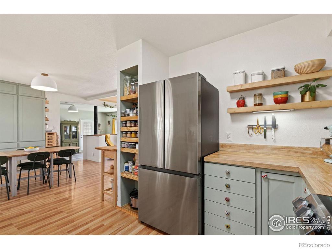
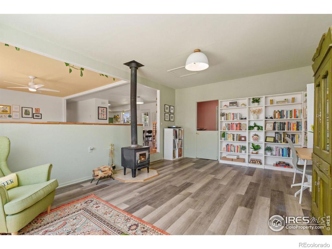
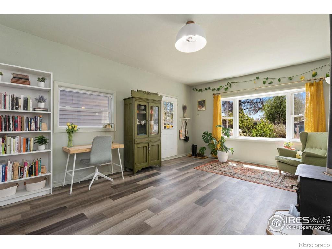
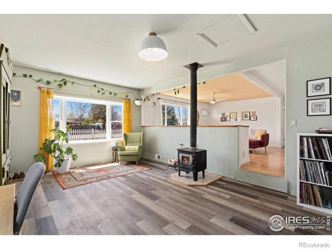
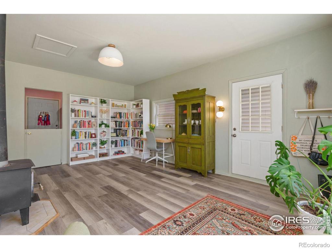
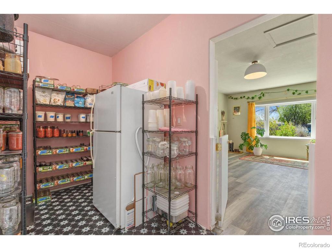
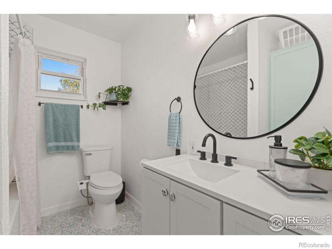
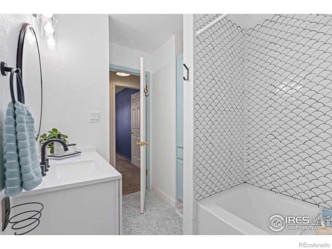
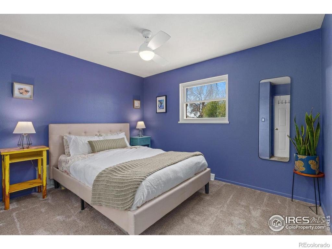
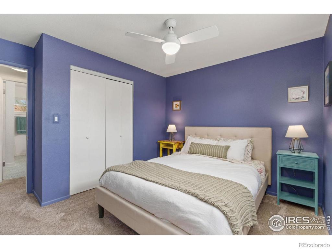
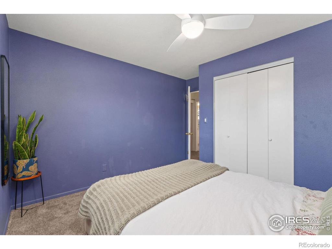
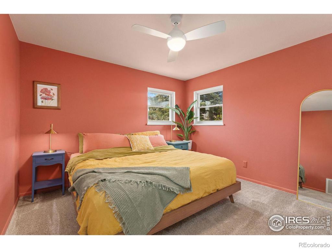
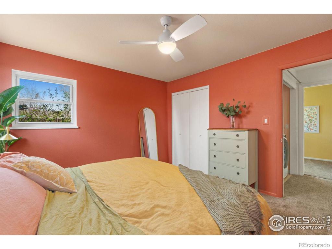
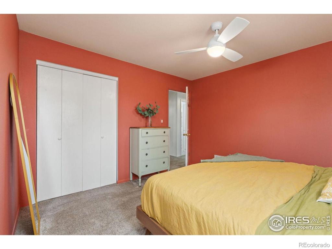
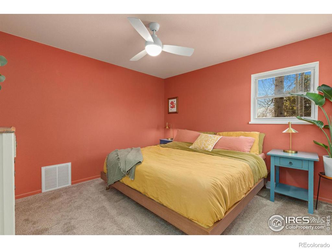
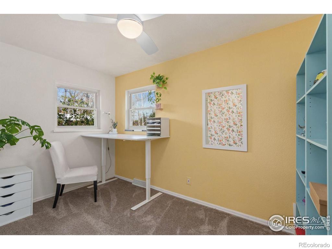
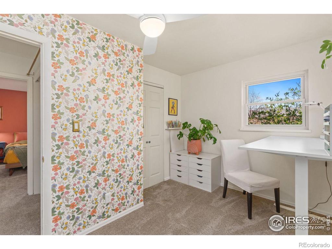
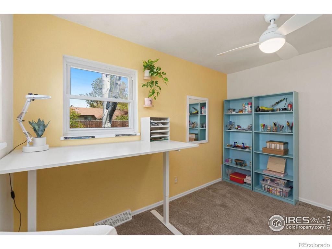
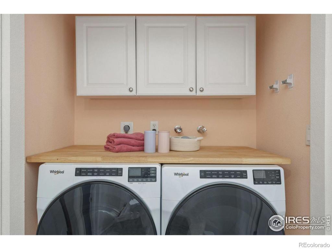
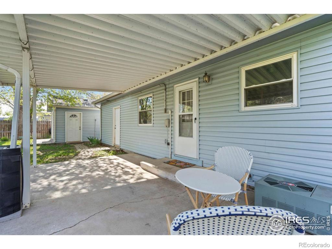
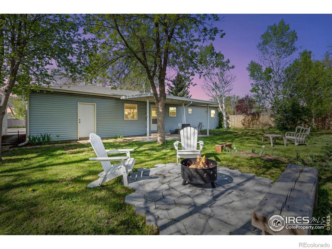
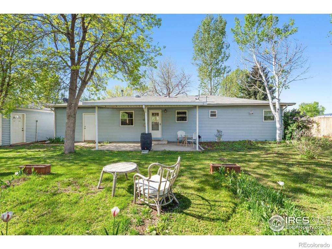
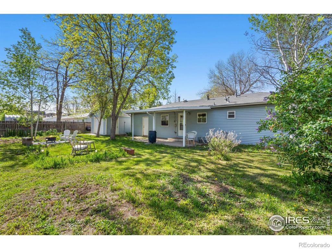
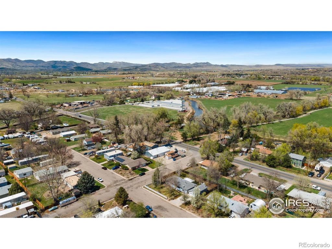
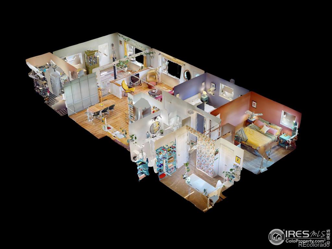


 Menu
Menu
 Schedule a Showing
Schedule a Showing

