5390 Rosemary Lane
Denver, CO 80221 — Adams county
Price
$815,900
Sqft
3087.00 SqFt
Baths
4
Beds
4
Description
This ONE-OF-A-KIND mid-century modern home is professionally renovated on a large, elevated corner lot overlooking Berkeley Hills Park and Pond. There are 4 bedrooms and 3.5 baths, including a large main level master suite with a huge walk-in closet and artfully tiled master bath. There is a second bedroom with an en suite bath, as well as 2 other bedrooms and a full bathroom on the lower level. The stunning kitchen features an open floor plan, onyx maple cabinets, quartz countertops, gas range on the island, black stainless steel appliances, modern fixtures and stylish accent lighting. The waterproof LVP flooring throughout the main level is absolutely gorgeous and will provide decades of durability. There is a modern 2-sided fireplace that looks through the living room into the dining room, which has vaulted ceilings and is adjacent to the large rooftop patio with summer views of the park and winter views of the mountains. The lot is almost half an acre providing space and privacy where you can garden, let the dogs roam, the kids can play, and is perfect for entertaining guests under the covered patio and custom fire pit. There is a large circle drive with ample parking in front, and an extra driveway in the back to park an RV/boat. Located less than a mile from Regis University, minutes from 3 major highways, Downtown Denver, LoHi, the Highlands, and so much more! Exceptionally unique homes like this in Denver only come up for sale every 20-30 years, so book your showing TODAY!!
Property Level and Sizes
SqFt Lot
18730.80
Lot Features
Kitchen Island, Open Floorplan, Quartz Counters, Smoke Free, Vaulted Ceiling(s)
Lot Size
0.43
Foundation Details
Slab
Basement
Unfinished
Interior Details
Interior Features
Kitchen Island, Open Floorplan, Quartz Counters, Smoke Free, Vaulted Ceiling(s)
Appliances
Dishwasher, Disposal, Oven, Refrigerator
Laundry Features
In Unit
Electric
Evaporative Cooling
Flooring
Carpet, Tile, Vinyl
Cooling
Evaporative Cooling
Heating
Baseboard
Fireplaces Features
Living Room
Utilities
Cable Available, Electricity Connected, Internet Access (Wired), Natural Gas Connected, Phone Connected
Exterior Details
Patio Porch Features
Deck
Water
Public
Sewer
Public Sewer
Land Details
PPA
1802325.58
Road Frontage Type
Public Road
Road Responsibility
Public Maintained Road
Road Surface Type
Paved
Garage & Parking
Parking Spaces
1
Parking Features
Circular Driveway, Concrete
Exterior Construction
Roof
Composition
Construction Materials
Frame
Architectural Style
Mid-Century Modern
Builder Source
Public Records
Financial Details
PSF Total
$251.05
PSF Finished
$258.25
PSF Above Grade
$448.24
Previous Year Tax
2430.00
Year Tax
2020
Primary HOA Fees
0.00
Location
Schools
Elementary School
Hodgkins
Middle School
Scott Carpenter
High School
Westminster
Walk Score®
Contact me about this property
Mary Ann Hinrichsen
RE/MAX Professionals
6020 Greenwood Plaza Boulevard
Greenwood Village, CO 80111, USA
6020 Greenwood Plaza Boulevard
Greenwood Village, CO 80111, USA
- Invitation Code: new-today
- maryann@maryannhinrichsen.com
- https://MaryannRealty.com
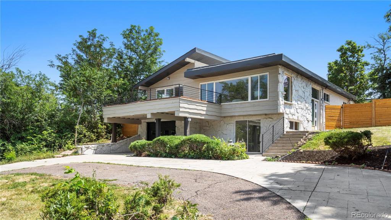
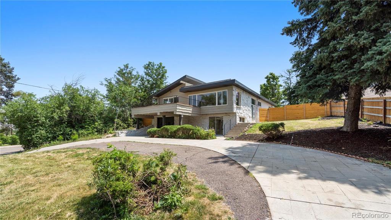
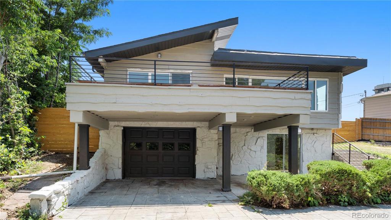
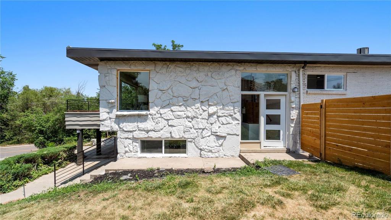
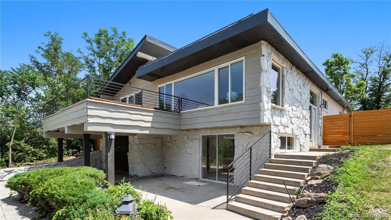
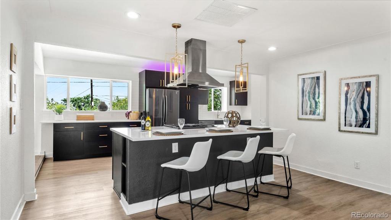
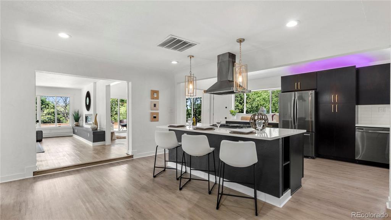
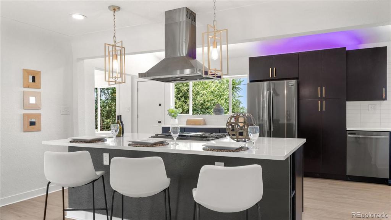
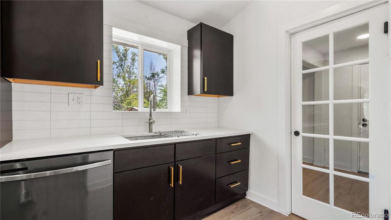
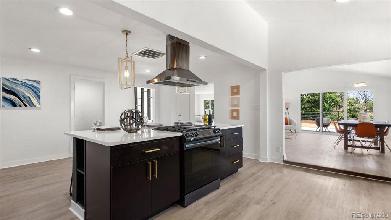
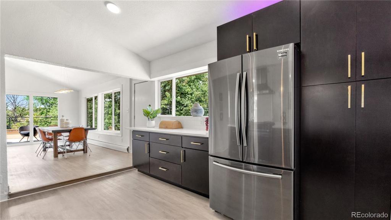
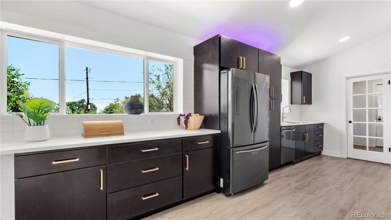
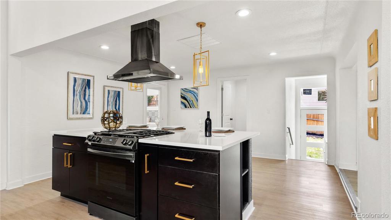
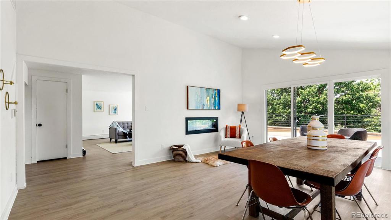
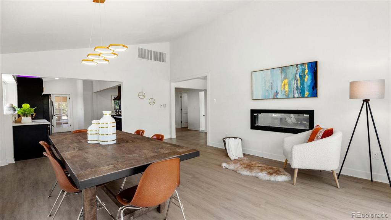
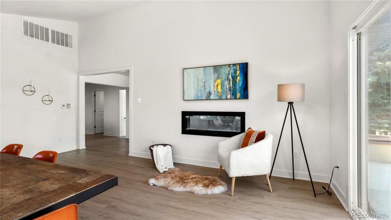
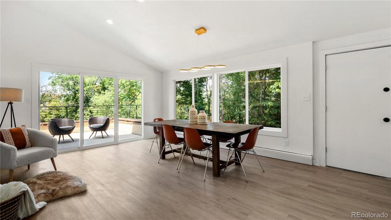
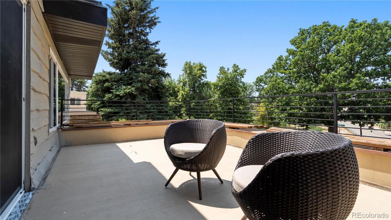
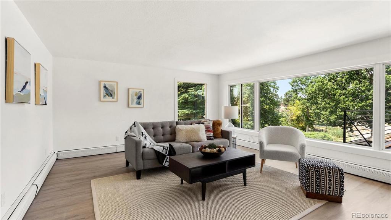
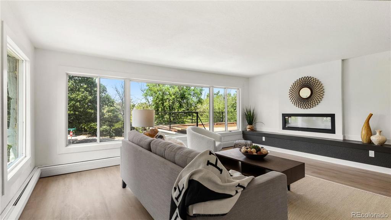
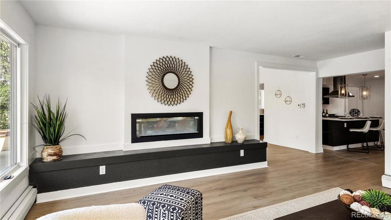
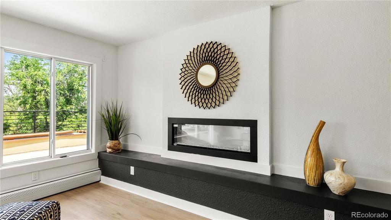
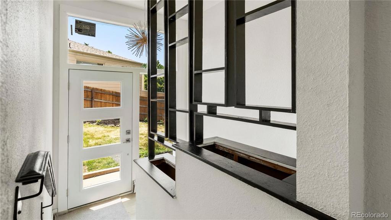
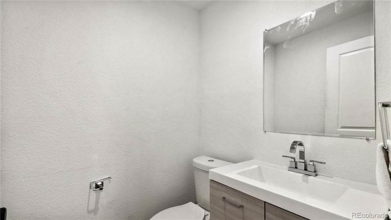
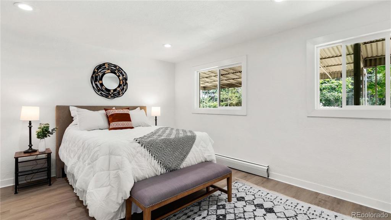
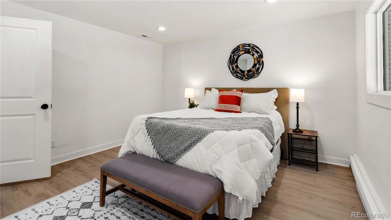
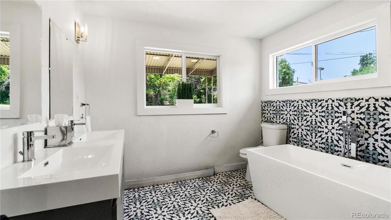
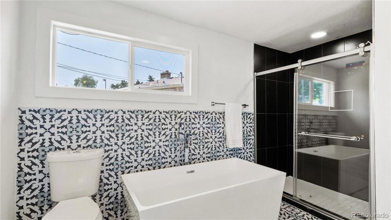
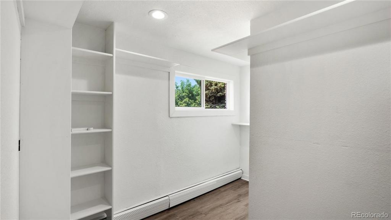
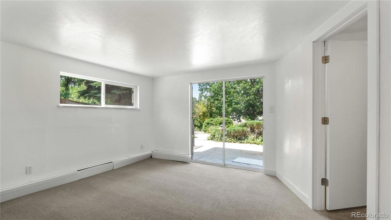
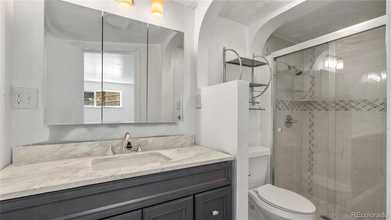
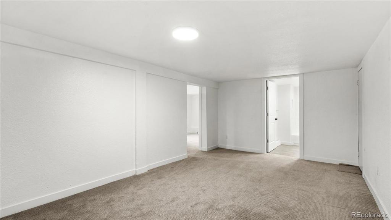
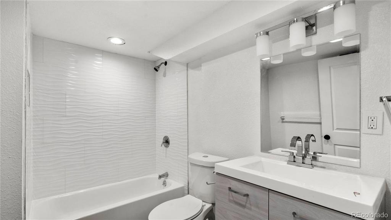
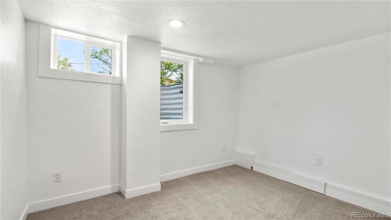
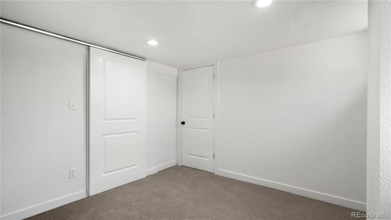
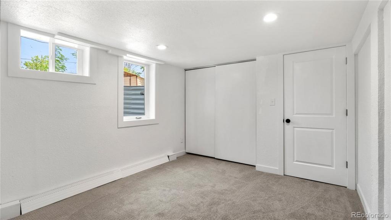
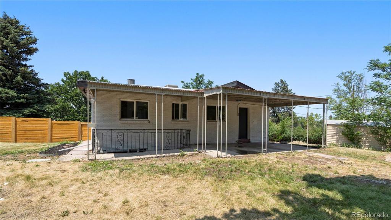
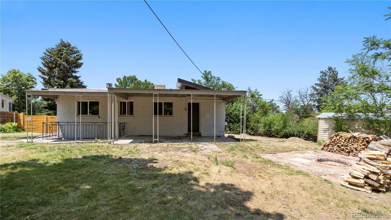
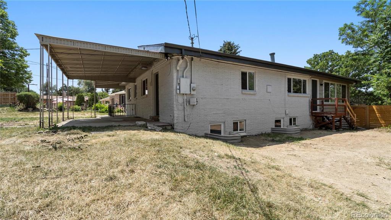
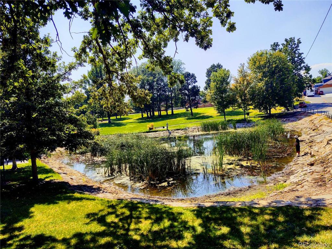


 Menu
Menu


