4885 Bryant Street
Denver, CO 80221 — Denver county
Price
$550,000
Sqft
903.00 SqFt
Baths
2
Beds
3
Description
NEW furnace, water heater and remodeled kitchen! Incredible location with an outdoor sanctuary. Discover this updated single-level home nestled in the vibrant East Berkeley neighborhood, perfect for those seeking convenience and charm. This appealing residence features a detached 2-car garage situated at the rear, ensuring ample space for vehicles and storage. Step inside to find a welcoming atmosphere highlighted by beautiful wood flooring, a soothing neutral color palette, and abundant natural light flooding through the windows. The open living and dining room invite relaxation and social gatherings, making it the heart of the home. Culinary enthusiasts will appreciate the well-appointed kitchen, equipped with modern stainless steel appliances, espresso-toned cabinetry, generous counter space, and a stylish tile backsplash. Retire to the comfort of the primary bedroom, where vaulted ceilings and exposed beams add a touch of character. The room includes a private bathroom, providing a serene retreat for relaxation, and convenient laundry closet. Additional bedrooms are well-sized, each featuring their own closets, offering plenty of space for family and guests. Outside, the backyard is a private oasis designed for enjoyment and relaxation. It includes a covered patio, perfect for dining al fresco or enjoying a quiet morning coffee. The flower and veggie beds add a burst of color and life, enhancing the tranquil atmosphere. There's ample space to unwind, garden, or host summer gatherings. Located just minutes from numerous local restaurants, several parks, and public transit, this home offers both tranquility and easy access to countless community amenities. Don't miss the opportunity to make this charming Berkeley property your own. Experience the beauty of a home that's ready to create new memories! **Located in an CRA district allowing for a lower interest rate and/or a lender credit!!**
Property Level and Sizes
SqFt Lot
6250.00
Lot Features
Built-in Features, Ceiling Fan(s), Corian Counters, Eat-in Kitchen, High Speed Internet, Primary Suite, Vaulted Ceiling(s)
Lot Size
0.14
Basement
Cellar
Common Walls
No Common Walls
Interior Details
Interior Features
Built-in Features, Ceiling Fan(s), Corian Counters, Eat-in Kitchen, High Speed Internet, Primary Suite, Vaulted Ceiling(s)
Appliances
Dishwasher, Disposal, Range, Washer
Laundry Features
In Unit
Electric
Central Air
Flooring
Carpet, Wood
Cooling
Central Air
Heating
Forced Air, Heat Pump
Utilities
Cable Available, Electricity Available, Natural Gas Available, Phone Available
Exterior Details
Features
Garden, Private Yard, Rain Gutters
Water
Public
Sewer
Public Sewer
Land Details
Road Frontage Type
Public
Road Responsibility
Public Maintained Road
Road Surface Type
Paved
Garage & Parking
Exterior Construction
Roof
Composition
Construction Materials
Frame
Exterior Features
Garden, Private Yard, Rain Gutters
Security Features
Carbon Monoxide Detector(s), Smoke Detector(s)
Builder Source
Public Records
Financial Details
Previous Year Tax
2393.00
Year Tax
2023
Primary HOA Fees
0.00
Location
Schools
Elementary School
Beach Court
Middle School
Strive Sunnyside
High School
North
Walk Score®
Contact me about this property
Mary Ann Hinrichsen
RE/MAX Professionals
6020 Greenwood Plaza Boulevard
Greenwood Village, CO 80111, USA
6020 Greenwood Plaza Boulevard
Greenwood Village, CO 80111, USA
- (303) 548-3131 (Mobile)
- Invitation Code: new-today
- maryann@maryannhinrichsen.com
- https://MaryannRealty.com
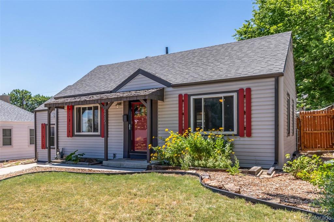
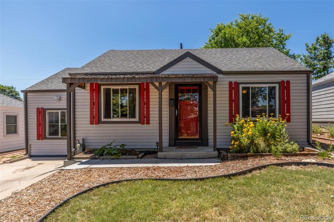
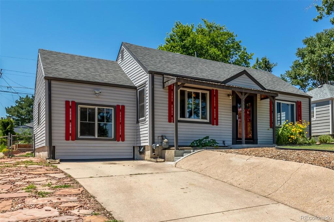
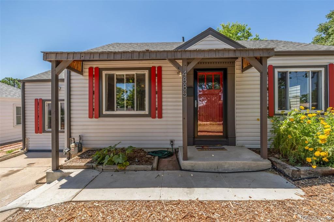
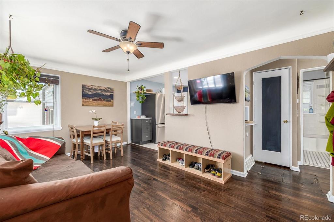
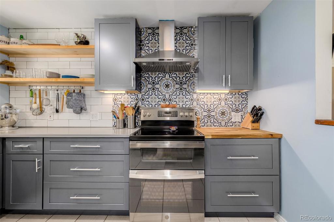
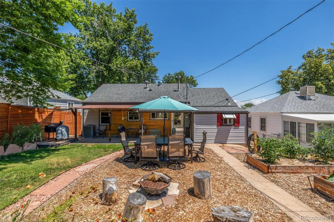
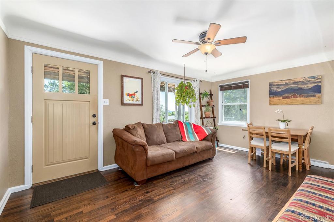
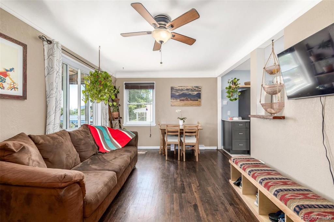
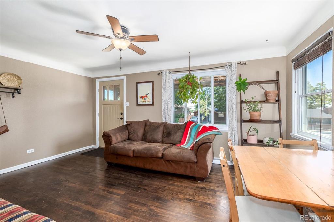
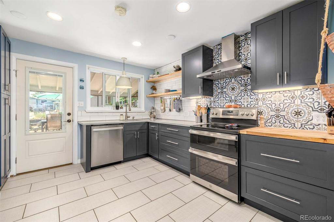
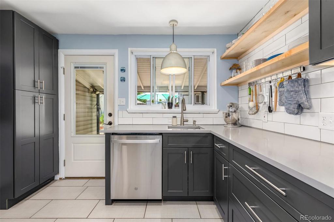
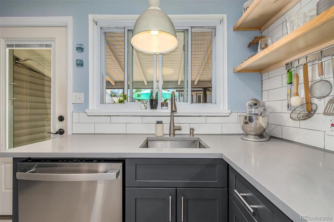
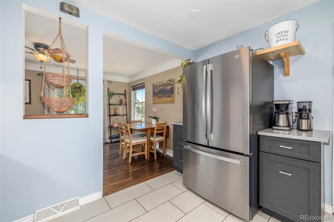
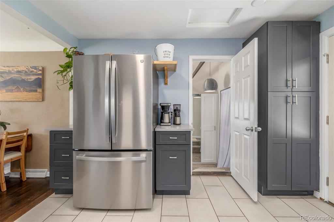
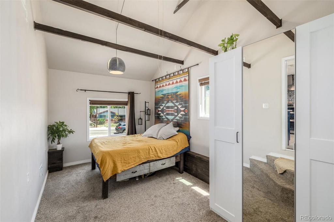
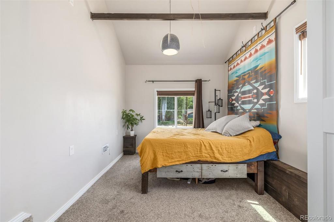
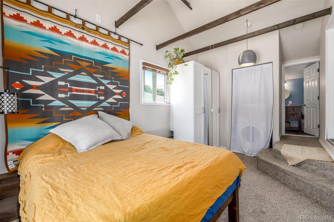
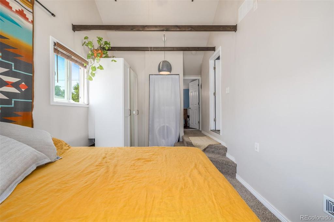
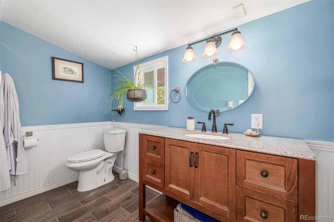
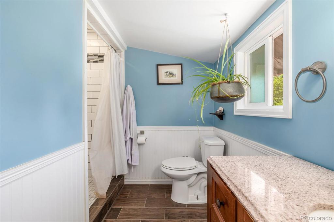
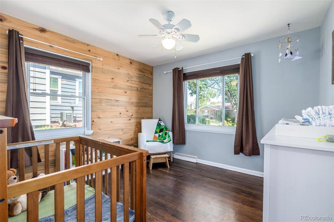
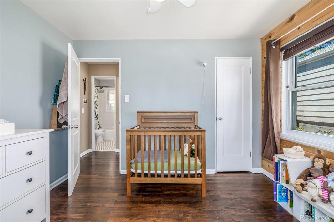
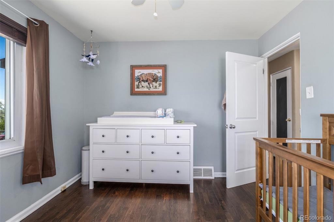
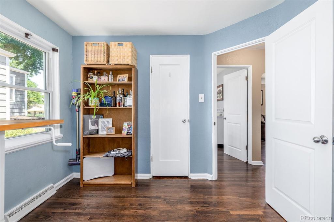
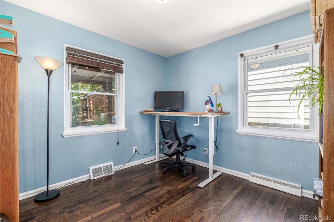
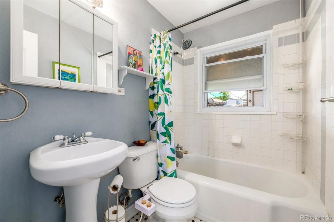
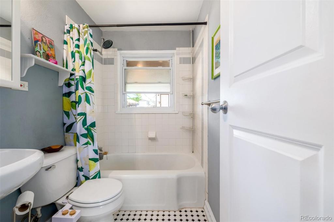
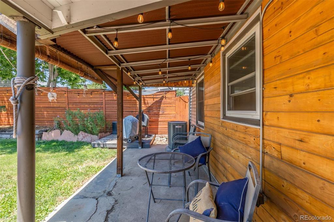
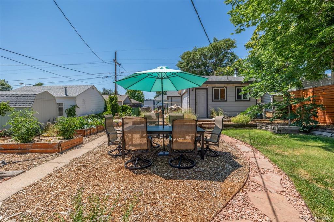
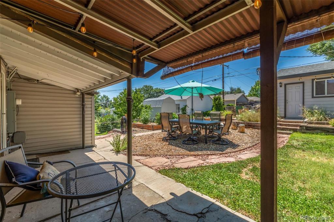
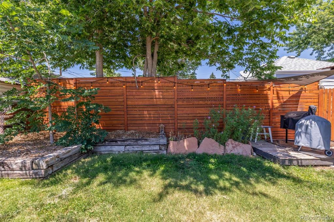
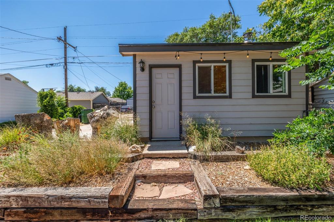
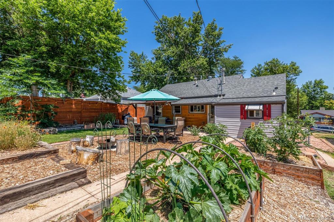
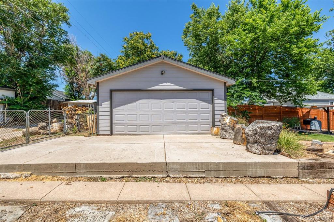
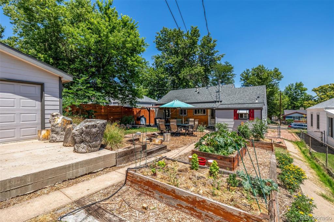
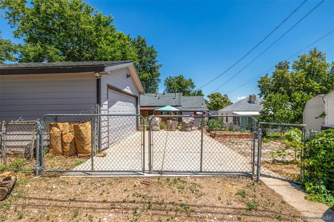
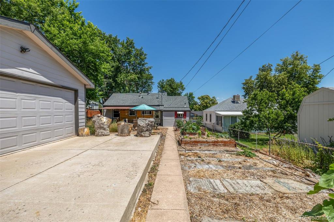
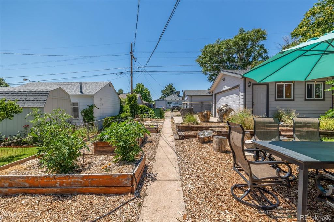
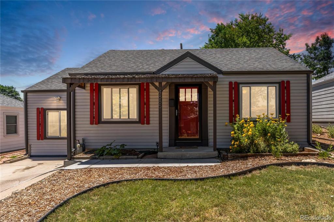
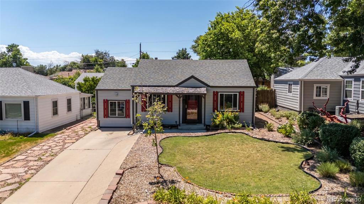
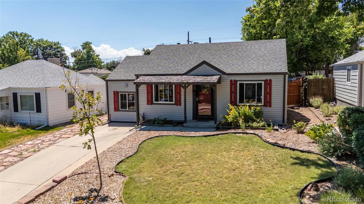
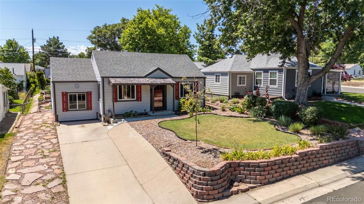
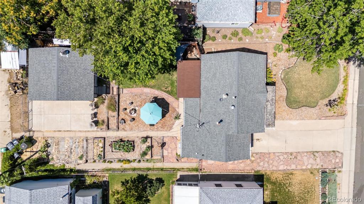
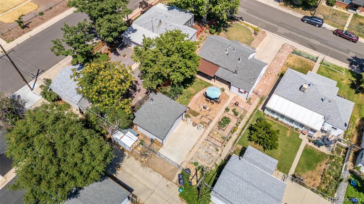
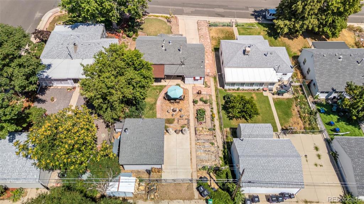


 Menu
Menu


