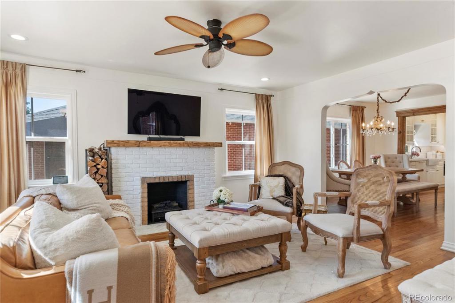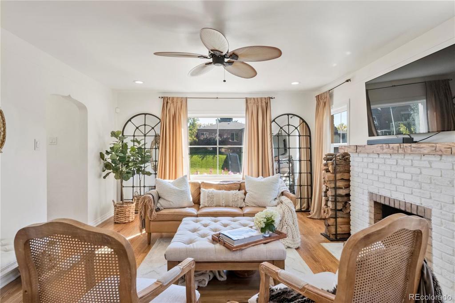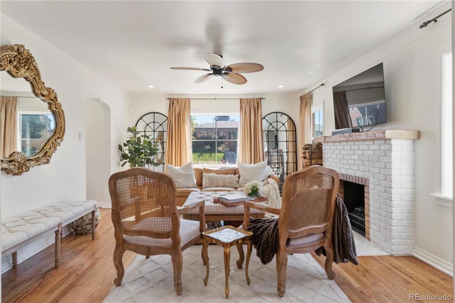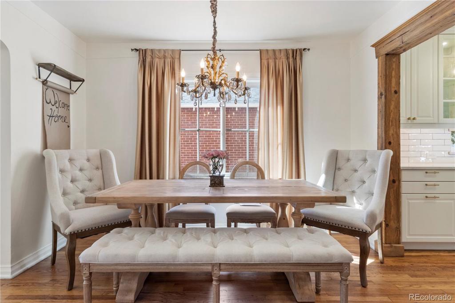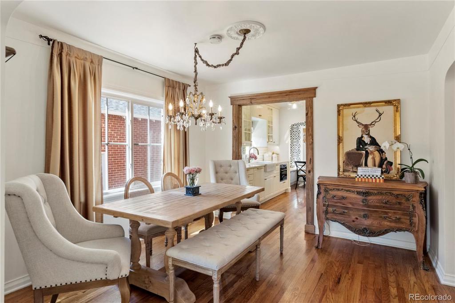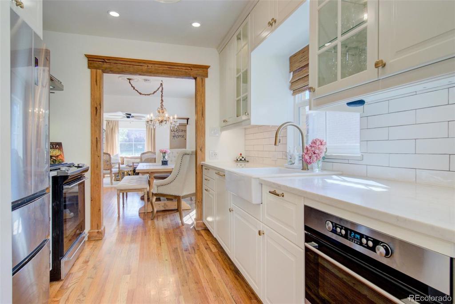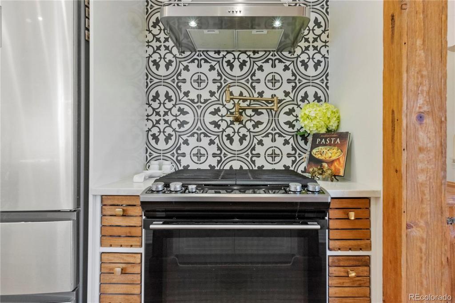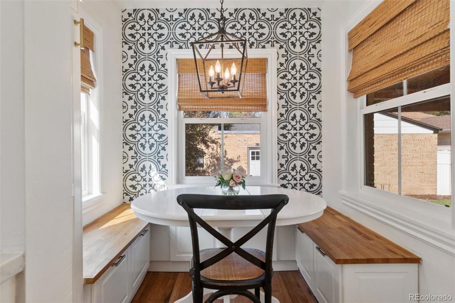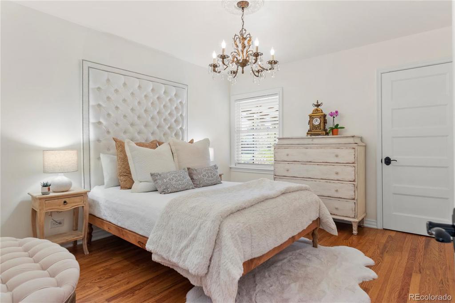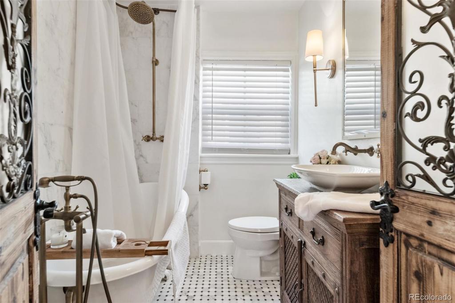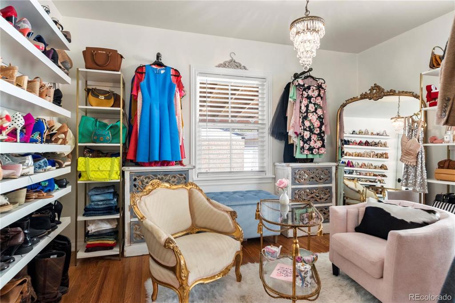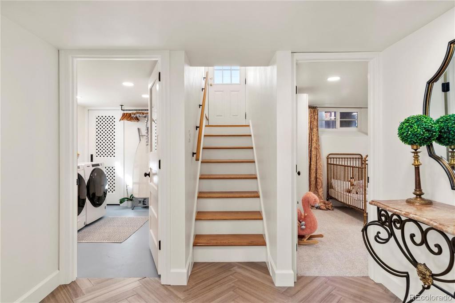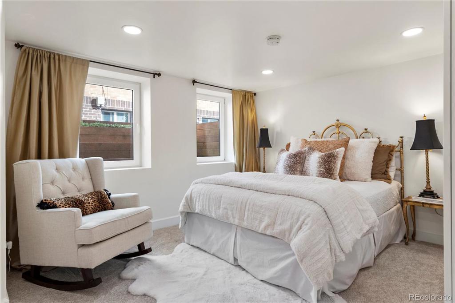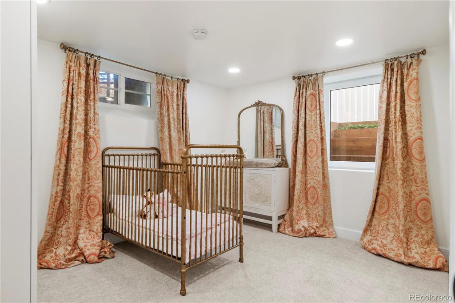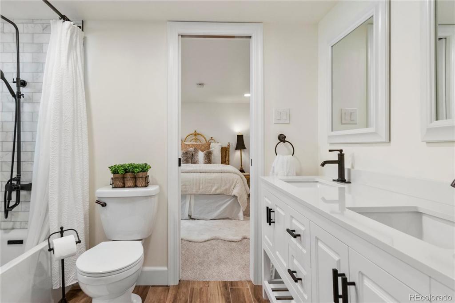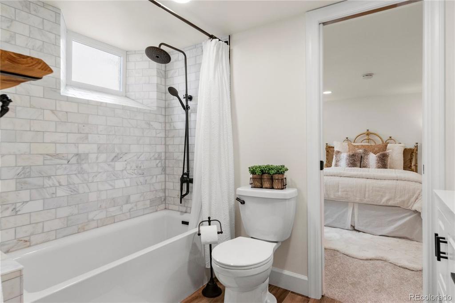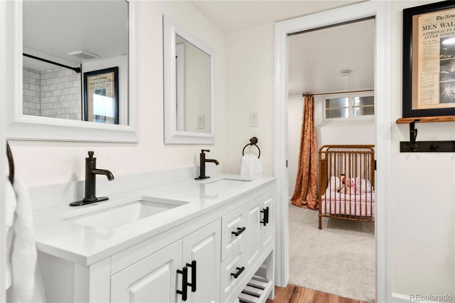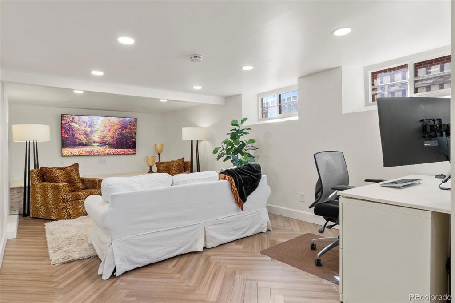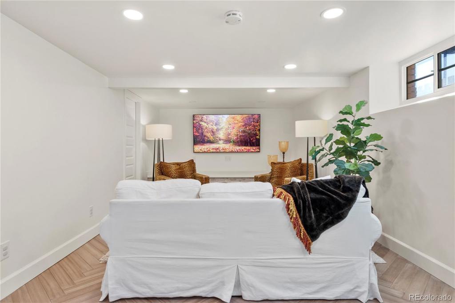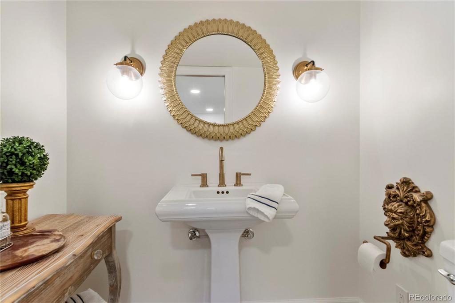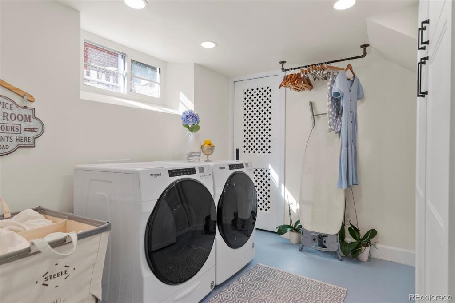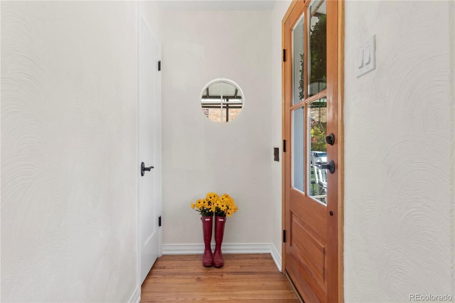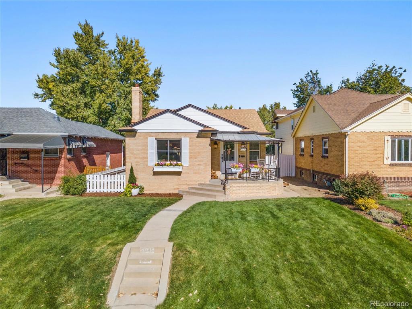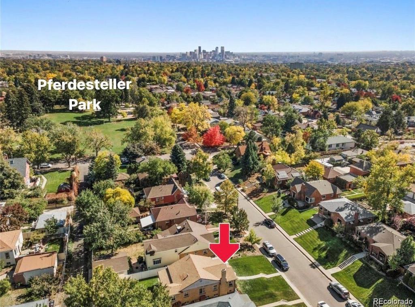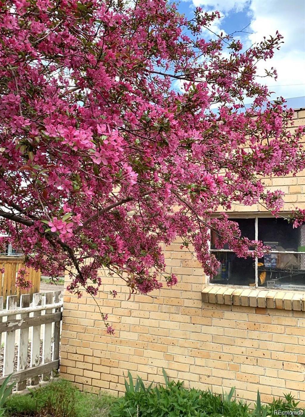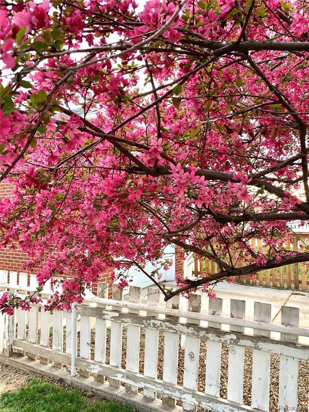Price
$1,099,999
Sqft
2020.00
Baths
3
Beds
4
Description
Welcome home to this HGTV-styled, truly one-of-a-kind home on one of the hottest blocks in the Highlands, just north of Sloan's Lake! As soon as you step into this beautiful home, be prepared to be amazed! Your gorgeous living room, flooded with natural light, is the perfect place to entertain! The open floor plan flows well with each area defined by the most charming peaked/rounded archways, original to the house, which gives it so much character! Now, step into your light and bright gourmet kitchen w/white cabinets, including Emtek hardware and soft close drawers and doors. The kitchen features a white barn-style apron sink, is distinguished by the beautiful black and white pattern tile behind the range and repeated in the nook for design continuity, gold tone Delta faucet w/matching pot filler, White quartz countertop w/beautiful natural looking veins made in Spain and complements the White undulated subway tile backsplash. Enjoy your morning cup of coffee in your kitchen breakfast nook w/custom Levolor bamboo roman shades. The nook comes complete with built-in wrap-around bench seating w/storage beneath it. The original ice box off the back door adds to the charm of this gorgeous house! The main-floor bathroom with clawfoot tub has Custom french doors w/beautiful iron work. Carrara marble tile adorns the walls w/beautiful Carrara marble black and white floor. Retreat to your finished basement w/Bamboo herringbone floor and two more bedrooms, a full and half bathroom and laundry room along with entertaining area and plenty of storage! Recent modern updates include newer double-pane energy efficient windows and refinished original hardwood floor (upstairs) with in-floor heating and more! Step outside to your fenced back yard with detached 2-car garage with extra room for storage! The home sits on a quiet block w/great neighbors! This unique home will not disappoint! You are steps to the neighborhood Park and Walking distance from Sprouts, 24-Hour Fitness, Starbucks and from trendy Tennyson.
Virtual Tour / Video
Property Level and Sizes
Interior Details
Exterior Details
Land Details
Garage & Parking
Exterior Construction
Financial Details
Schools
Location
Schools
Walk Score®
Contact Me
About Me & My Skills
In addition to her Hall of Fame award, Mary Ann is a recipient of the Realtor of the Year award from the South Metro Denver Realtor Association (SMDRA) and the Colorado Association of Realtors (CAR). She has also been honored with SMDRA’s Lifetime Achievement Award and six distinguished service awards.
Mary Ann has been active with Realtor associations throughout her distinguished career. She has served as a CAR Director, 2021 CAR Treasurer, 2021 Co-chair of the CAR State Convention, 2010 Chair of the CAR state convention, and Vice Chair of the CAR Foundation (the group’s charitable arm) for 2022. In addition, Mary Ann has served as SMDRA’s Chairman of the Board and the 2022 Realtors Political Action Committee representative for the National Association of Realtors.
My History
Mary Ann is a noted expert in the relocation segment of the real estate business and her knowledge of metro Denver’s most desirable neighborhoods, with particular expertise in the metro area’s southern corridor. The award-winning broker’s high energy approach to business is complemented by her communication skills, outstanding marketing programs, and convenient showings and closings. In addition, Mary Ann works closely on her client’s behalf with lenders, title companies, inspectors, contractors, and other real estate service companies. She is a trusted advisor to her clients and works diligently to fulfill the needs and desires of home buyers and sellers from all occupations and with a wide range of budget considerations.
Prior to pursuing a career in real estate, Mary Ann worked for residential builders in North Dakota and in the metro Denver area. She attended Casper College and the University of Colorado, and enjoys gardening, traveling, writing, and the arts. Mary Ann is a member of the South Metro Denver Realtor Association and believes her comprehensive knowledge of the real estate industry’s special nuances and obstacles is what separates her from mainstream Realtors.
For more information on real estate services from Mary Ann Hinrichsen and to enjoy a rewarding, seamless real estate experience, contact her today!
My Video Introduction
Get In Touch
Complete the form below to send me a message.


 Menu
Menu