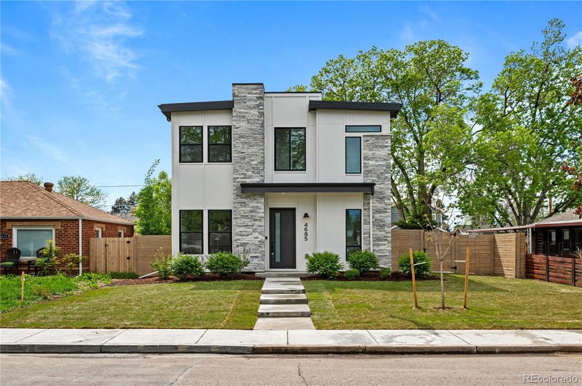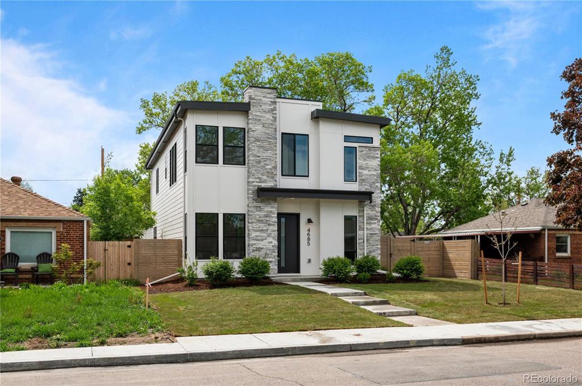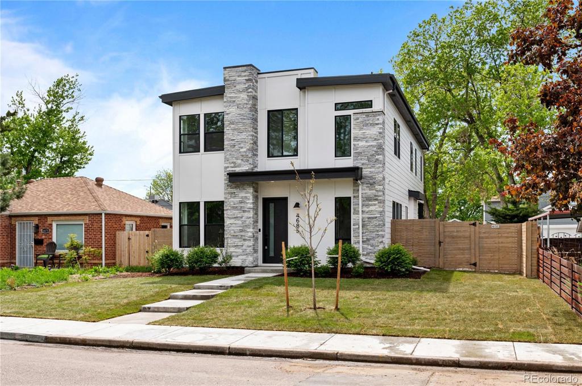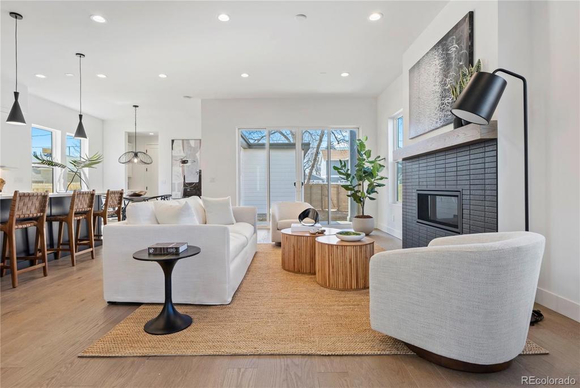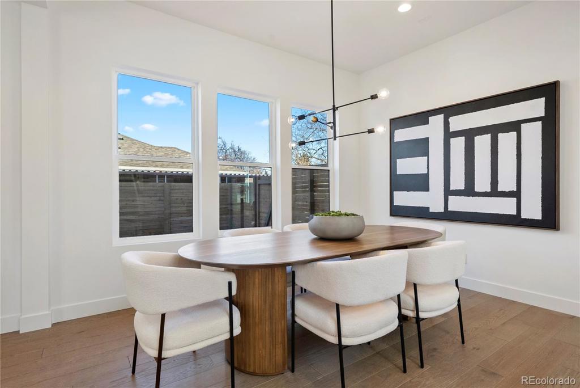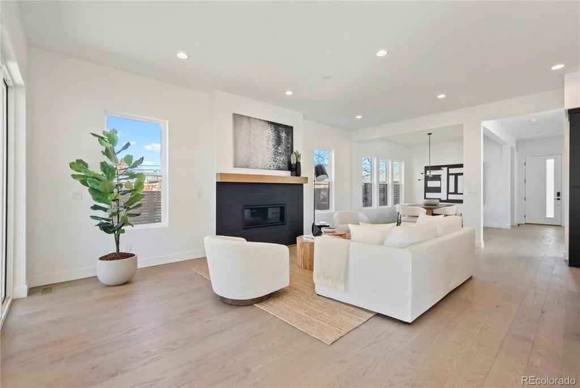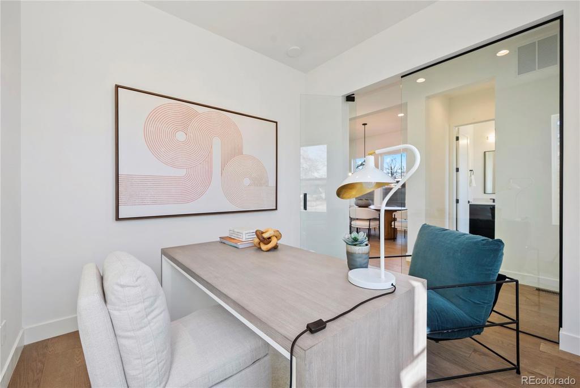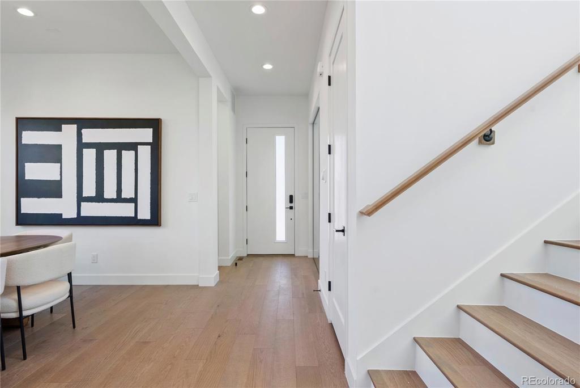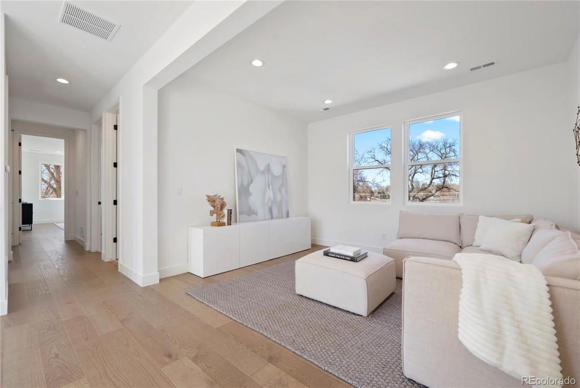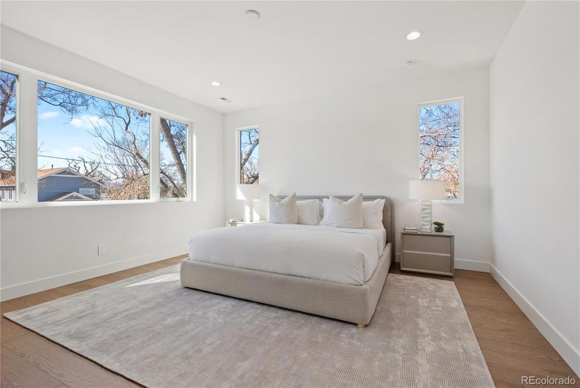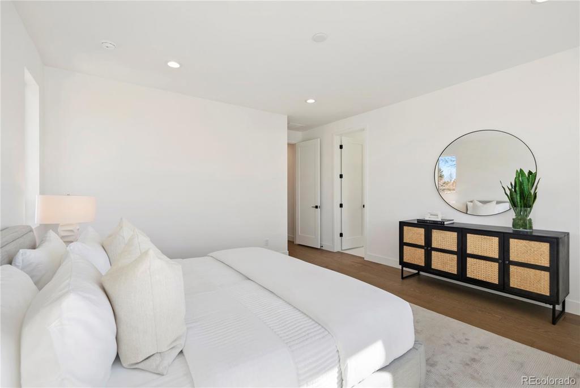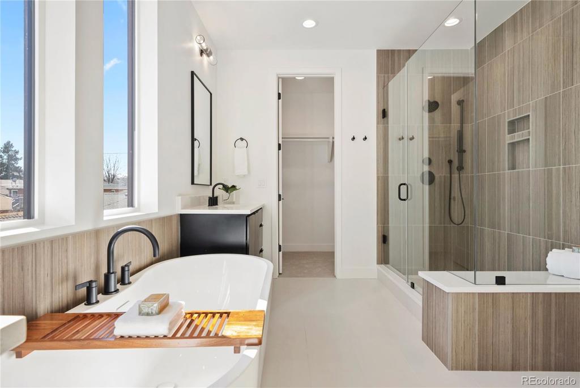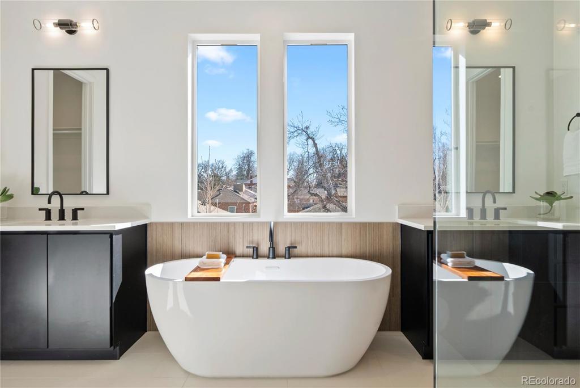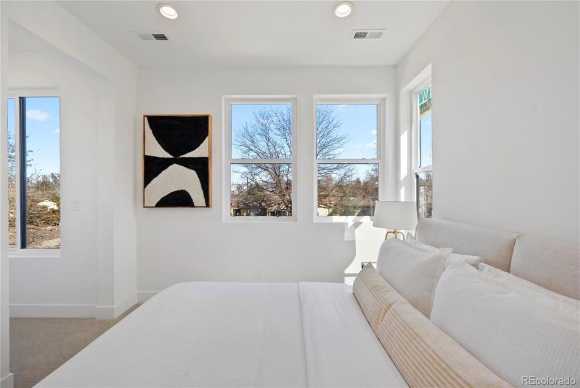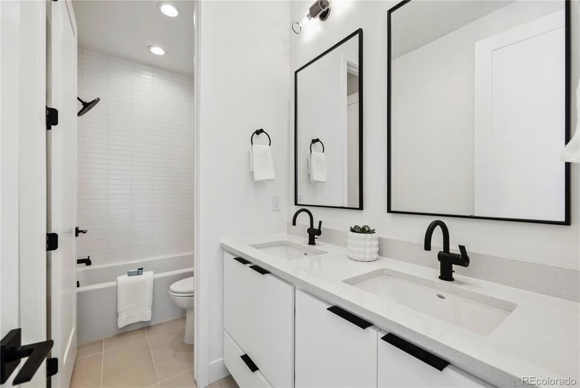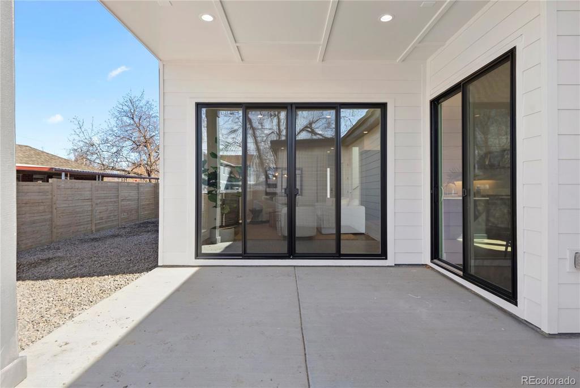Price
$1,525,000
Sqft
2662.00
Baths
4
Beds
3
Description
Welcome to this beautiful Thomas James Homes new construction in Berkeley designed with a modern aesthetic and featuring a black and white color scheme that is carried from the outside in. As you step inside you are greeted by modern elements and thoughtful touches in this 3 bedroom, 3 bathroom home. This home's abundance of natural light, high ceilings, beautiful wide oak floors, black hardware, crisp white paint, and tiling are just some of the eye-catching details. The luxury black and white kitchen features a Thermador appliance package, large white quartz island, under cabinet lighting, soft close drawers, beautiful white quartz countertops, and a walk-in pantry. The kitchen opens up to a large living area with a gas fireplace. The main level is complete with a breakfast nook, formal dining area, office, and a mudroom. Ascend to the second level where you will find a luxurious primary suite with dual walk-in closets, and a spa-like primary 5-piece bath with a soaking tub, dual vanities, and floor to ceiling tiled shower. Upper-level laundry, two bedrooms, two bathrooms, and a loft for lounging complete the second level. An oversized two-car attached garage is a must for those Colorado winters. 4685 Osceola Street is as turnkey as they get, in one of Denver’s favorite neighborhoods. Your new home is nestled between Rocky Mountain Lake Park and Berkeley Park and blocks away from boutique shopping, fabulous restaurants, breweries, and first Friday art walks each month at the galleries up and down Tennyson Street!
Property Level and Sizes
Interior Details
Exterior Details
Land Details
Garage & Parking
Exterior Construction
Financial Details
Schools
Location
Schools
Walk Score®
Contact Me
About Me & My Skills
In addition to her Hall of Fame award, Mary Ann is a recipient of the Realtor of the Year award from the South Metro Denver Realtor Association (SMDRA) and the Colorado Association of Realtors (CAR). She has also been honored with SMDRA’s Lifetime Achievement Award and six distinguished service awards.
Mary Ann has been active with Realtor associations throughout her distinguished career. She has served as a CAR Director, 2021 CAR Treasurer, 2021 Co-chair of the CAR State Convention, 2010 Chair of the CAR state convention, and Vice Chair of the CAR Foundation (the group’s charitable arm) for 2022. In addition, Mary Ann has served as SMDRA’s Chairman of the Board and the 2022 Realtors Political Action Committee representative for the National Association of Realtors.
My History
Mary Ann is a noted expert in the relocation segment of the real estate business and her knowledge of metro Denver’s most desirable neighborhoods, with particular expertise in the metro area’s southern corridor. The award-winning broker’s high energy approach to business is complemented by her communication skills, outstanding marketing programs, and convenient showings and closings. In addition, Mary Ann works closely on her client’s behalf with lenders, title companies, inspectors, contractors, and other real estate service companies. She is a trusted advisor to her clients and works diligently to fulfill the needs and desires of home buyers and sellers from all occupations and with a wide range of budget considerations.
Prior to pursuing a career in real estate, Mary Ann worked for residential builders in North Dakota and in the metro Denver area. She attended Casper College and the University of Colorado, and enjoys gardening, traveling, writing, and the arts. Mary Ann is a member of the South Metro Denver Realtor Association and believes her comprehensive knowledge of the real estate industry’s special nuances and obstacles is what separates her from mainstream Realtors.
For more information on real estate services from Mary Ann Hinrichsen and to enjoy a rewarding, seamless real estate experience, contact her today!
My Video Introduction
Get In Touch
Complete the form below to send me a message.


 Menu
Menu