4632 W 36th Avenue
Denver, CO 80212 — Denver county
Price
$555,000
Sqft
767.00 SqFt
Baths
1
Beds
2
Description
This adorable 2-bedroom, 1-bath brick 1/2 duplex in a prime West Highlands location offers the best of North Denver living. Featuring original wood floors throughout, this home boasts an open layout and a bright, airy atmosphere w/ chic updates + fun design details that make it a can't-miss property. A sunny, spacious living + dining area leads into the updated kitchen, complete with quartz countertops and stainless steel appliances. The spacious primary bedroom provides a serene retreat, and shares a full bath with the second bedroom, which is perfect for guests or a work-from-home haven. Original built-ins, refreshed with designer wallpaper, offer additional storage. In-unit laundry with even more storage above is an added convenience.
The fully landscaped backyard, complete with drought-tolerant plants, invites easy entertaining on the covered patio. Enjoy alfresco dining, hone your gardening skills, or just relax + unwind in your private oasis. This home is equipped with a tankless water heater for endless hot water and central air conditioning, both recently installed, for year-round comfort. The detached 1-car garage, with vaulted ceiling for extra storage, is partially finished, great for a workshop, home gym, studio, and much more.
Nestled on a wide, quiet street just around the corner from the vibrant shops and dining on Tennyson and in Highland Square, this beautifully updated home offers the perfect blend of historic charm and modern convenience. Stroll to restaurants, bars, boutiques + coffee shops and enjoy easy access to Pferdesteller Park. Zip to Downtown Denver or destinations West on I-70. Don't miss out on this one!
Property Level and Sizes
SqFt Lot
3282.00
Lot Features
Built-in Features, No Stairs, Open Floorplan, Quartz Counters, Smart Lights, Smart Thermostat, Smoke Free
Lot Size
0.08
Common Walls
1 Common Wall
Interior Details
Interior Features
Built-in Features, No Stairs, Open Floorplan, Quartz Counters, Smart Lights, Smart Thermostat, Smoke Free
Appliances
Dishwasher, Dryer, Microwave, Oven, Range, Refrigerator, Washer
Laundry Features
In Unit
Electric
Central Air
Flooring
Tile, Wood
Cooling
Central Air
Heating
Forced Air
Utilities
Electricity Connected, Internet Access (Wired), Natural Gas Connected, Phone Available
Exterior Details
Features
Garden, Lighting, Private Yard, Rain Gutters
Water
Public
Sewer
Public Sewer
Land Details
Road Frontage Type
Public
Road Responsibility
Public Maintained Road
Road Surface Type
Paved
Garage & Parking
Parking Features
Concrete, Dry Walled
Exterior Construction
Roof
Composition
Construction Materials
Brick
Exterior Features
Garden, Lighting, Private Yard, Rain Gutters
Security Features
Smart Locks, Smoke Detector(s)
Builder Source
Public Records
Financial Details
Previous Year Tax
2381.00
Year Tax
2023
Primary HOA Fees
0.00
Location
Schools
Elementary School
Edison
Middle School
Strive Sunnyside
High School
North
Walk Score®
Contact me about this property
Mary Ann Hinrichsen
RE/MAX Professionals
6020 Greenwood Plaza Boulevard
Greenwood Village, CO 80111, USA
6020 Greenwood Plaza Boulevard
Greenwood Village, CO 80111, USA
- (303) 548-3131 (Mobile)
- Invitation Code: new-today
- maryann@maryannhinrichsen.com
- https://MaryannRealty.com
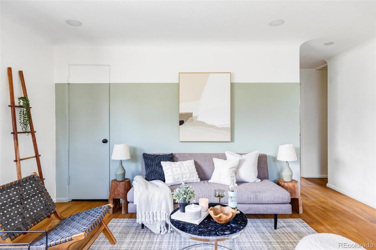
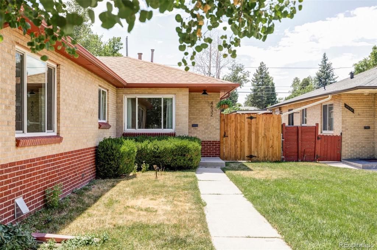
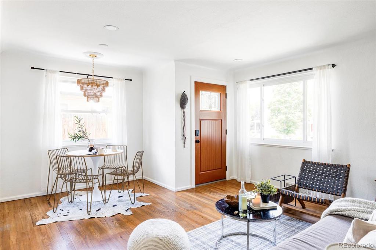
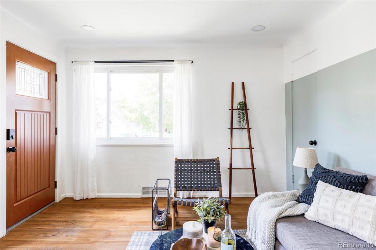
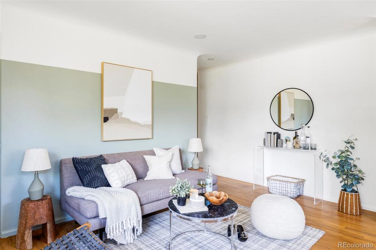
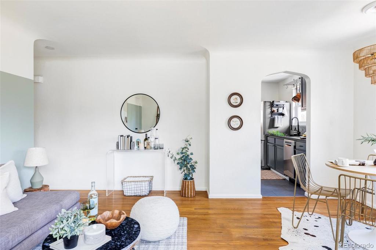
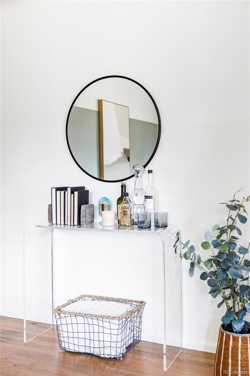
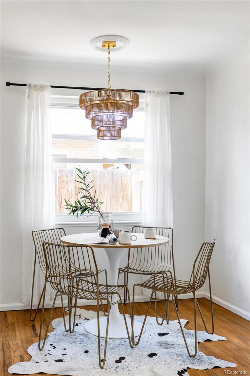
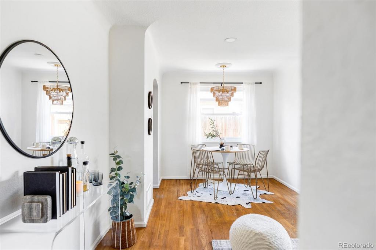
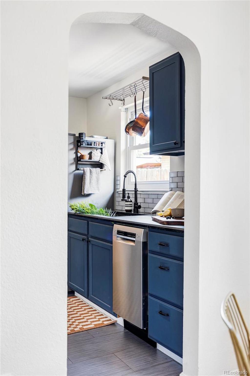
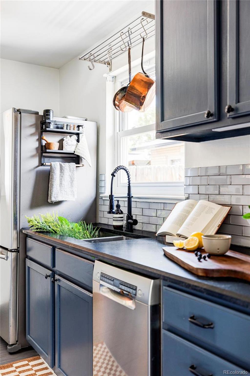
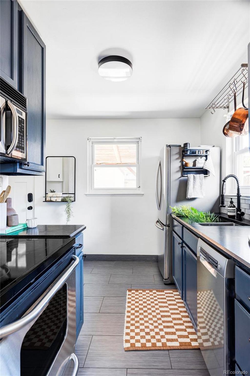
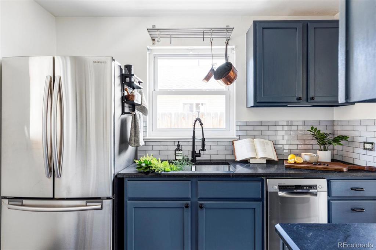
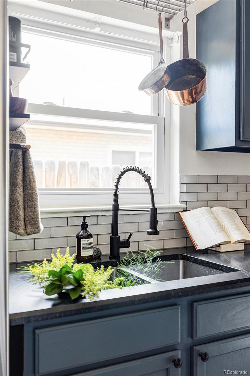
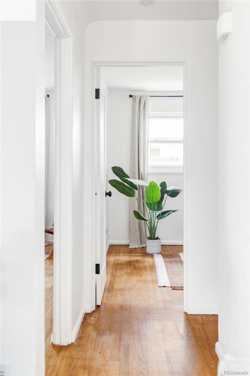
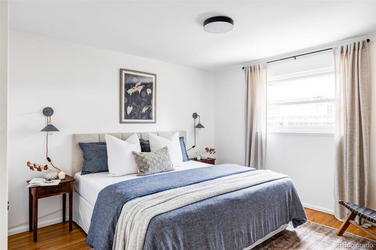
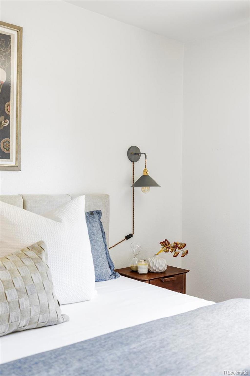
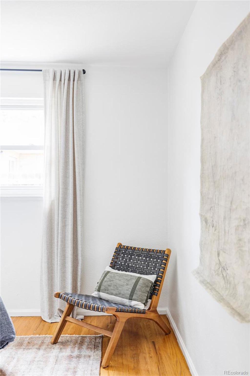
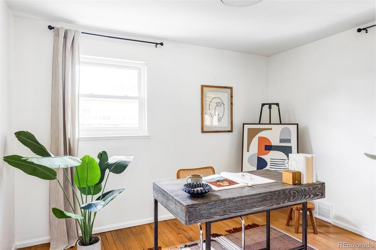
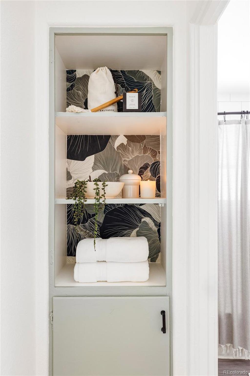
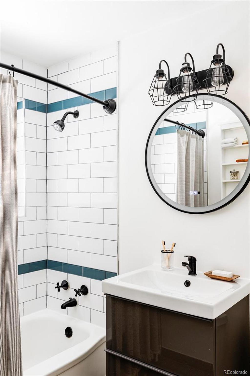
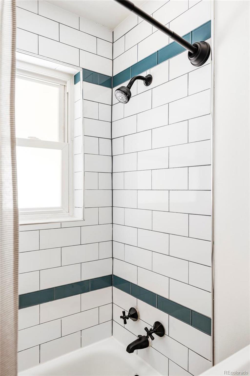
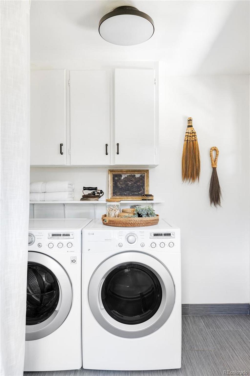
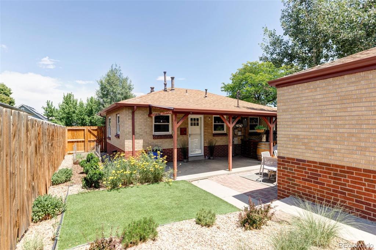
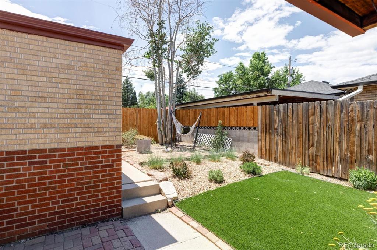
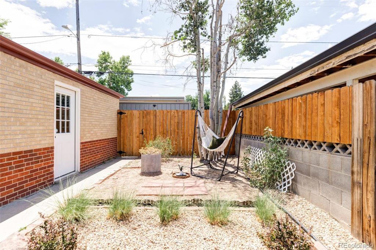
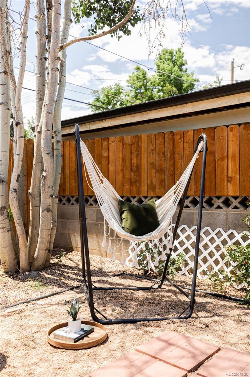
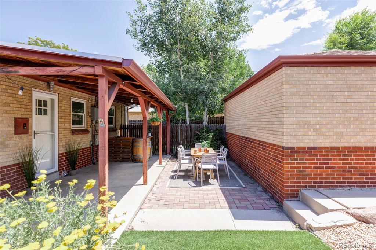
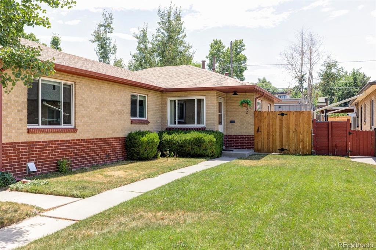
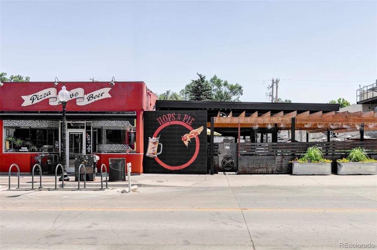
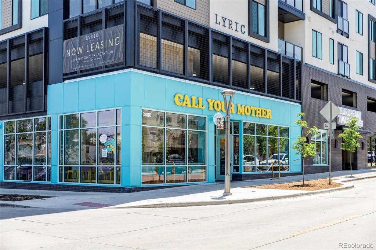
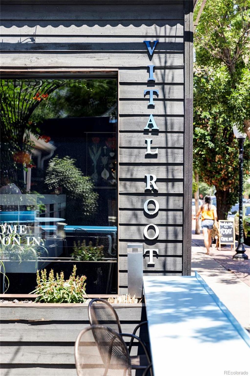
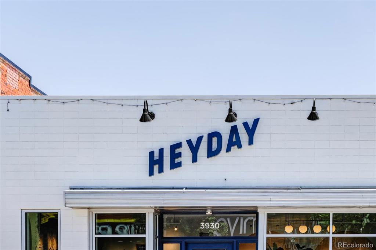
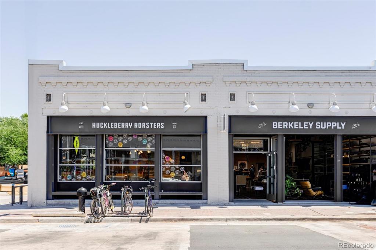
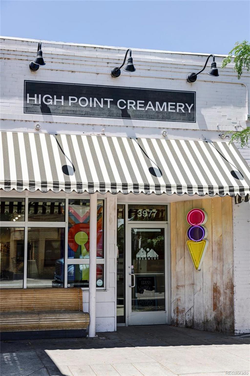
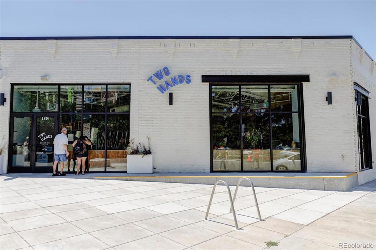
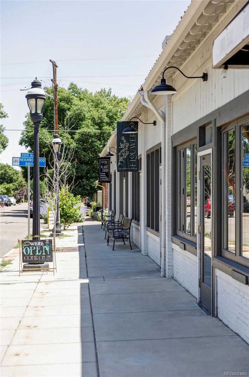
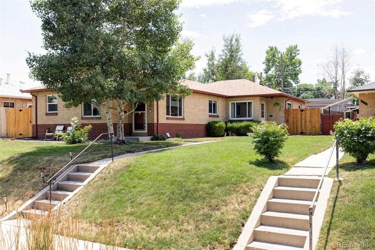


 Menu
Menu
 Schedule a Showing
Schedule a Showing

