4573 Stuart Street #2
Denver, CO 80212 — Denver county
Price
$1,325,000
Sqft
2296.00 SqFt
Baths
4
Beds
3
Description
Prime location in the highly sought-after Highlands/Berkeley neighborhood, this 3-story duplex epitomizes urban living at its finest. Just one block from the vibrant Tennyson Street, this residence offers an unrivaled lifestyle within steps of local coffee shops, delectable restaurants, trendy retail boutiques, and fitness studios. The main floor introduces a versatile office space, setting the stage for an ideal live-work environment. The chef's kitchen, complete with stainless appliances and a generously sized quartz waterfall island, is a culinary haven. Hardwood floors adorn each level, enhancing the home's overall aesthetic. The west-facing primary suite features a luxurious 5-piece bath and walk-in closet. Enjoy the benefits of multiple patios and balconies, tankless water heater, Energy Star rated Cascade windows, and a spacious loft that leads to a rooftop deck, offering views of the mountains and Berkeley Lake Park. An entertainer's dream, with a main floor dining space that extends to a folding patio door, creating a seamless indoor-outdoor experience. The expansive back patio comes complete with a fire pit and fenced yard, making it an inviting space for gatherings and relaxation. Convenience is key, situated within minutes from schools, recreational opportunities, and major highways. This home truly has it all, making it a must-see for anyone seeking the pinnacle of modern urban living.
Property Level and Sizes
SqFt Lot
3375.00
Lot Features
Ceiling Fan(s), Eat-in Kitchen, Entrance Foyer, Five Piece Bath, High Ceilings, Jet Action Tub, Kitchen Island, Open Floorplan, Pantry, Primary Suite, Quartz Counters, Walk-In Closet(s), Wet Bar
Lot Size
0.08
Basement
Crawl Space
Common Walls
1 Common Wall
Interior Details
Interior Features
Ceiling Fan(s), Eat-in Kitchen, Entrance Foyer, Five Piece Bath, High Ceilings, Jet Action Tub, Kitchen Island, Open Floorplan, Pantry, Primary Suite, Quartz Counters, Walk-In Closet(s), Wet Bar
Appliances
Bar Fridge, Dishwasher, Disposal, Dryer, Gas Water Heater, Microwave, Range, Range Hood, Refrigerator, Tankless Water Heater, Washer
Laundry Features
Laundry Closet
Electric
Central Air
Flooring
Carpet, Tile, Wood
Cooling
Central Air
Heating
Forced Air
Fireplaces Features
Great Room
Utilities
Cable Available
Exterior Details
Features
Balcony, Fire Pit, Garden, Gas Valve, Private Yard
Lot View
Mountain(s)
Water
Public
Sewer
Public Sewer
Land Details
Garage & Parking
Exterior Construction
Roof
Composition
Construction Materials
Brick, Stucco
Exterior Features
Balcony, Fire Pit, Garden, Gas Valve, Private Yard
Window Features
Double Pane Windows, Window Coverings
Security Features
Carbon Monoxide Detector(s), Smoke Detector(s)
Builder Name 1
GJ Gardner Homes
Builder Source
Public Records
Financial Details
Previous Year Tax
4789.00
Year Tax
2022
Primary HOA Fees
0.00
Location
Schools
Elementary School
Centennial
Middle School
Skinner
High School
North
Walk Score®
Contact me about this property
Mary Ann Hinrichsen
RE/MAX Professionals
6020 Greenwood Plaza Boulevard
Greenwood Village, CO 80111, USA
6020 Greenwood Plaza Boulevard
Greenwood Village, CO 80111, USA
- (303) 548-3131 (Mobile)
- Invitation Code: new-today
- maryann@maryannhinrichsen.com
- https://MaryannRealty.com
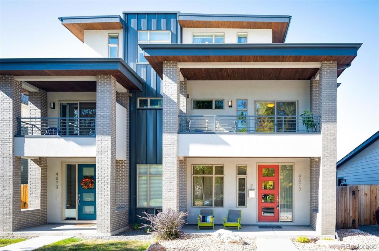
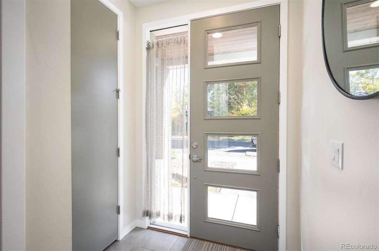
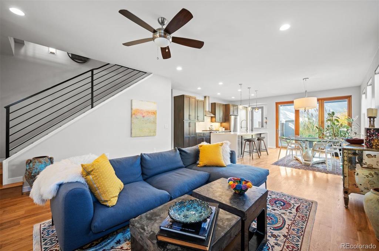
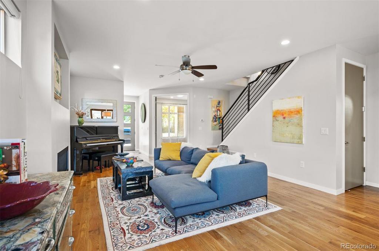
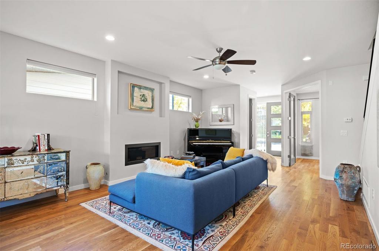
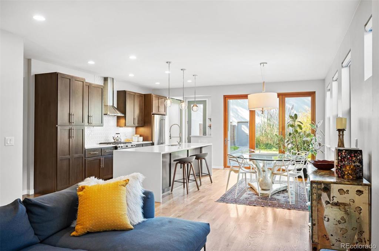
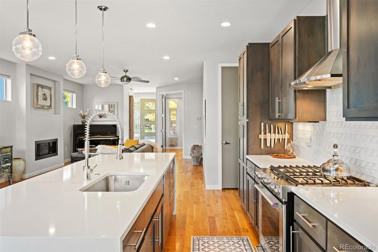
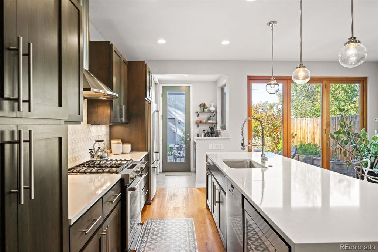
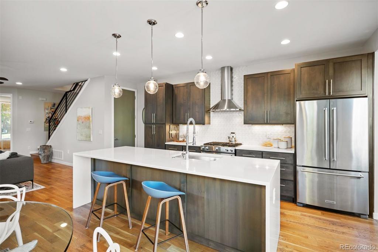
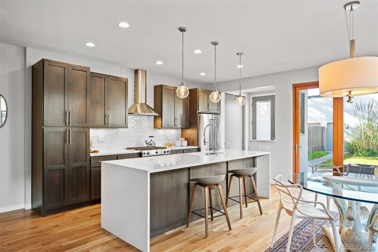
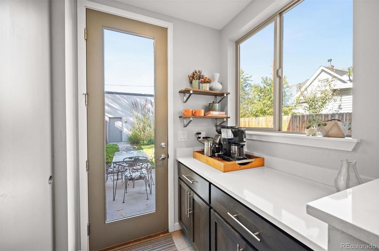
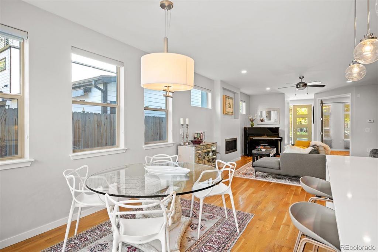
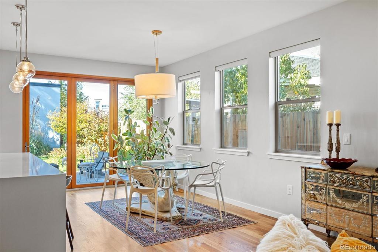
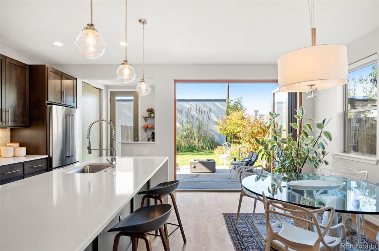
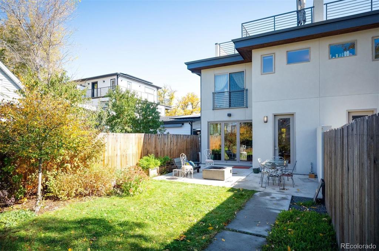
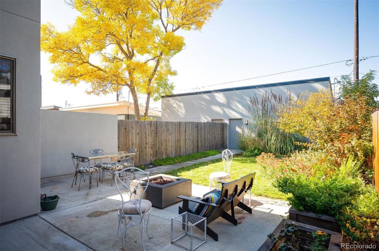
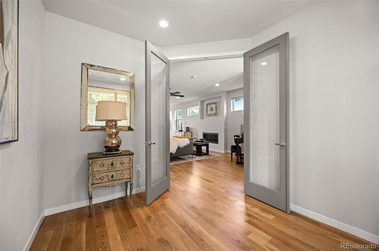
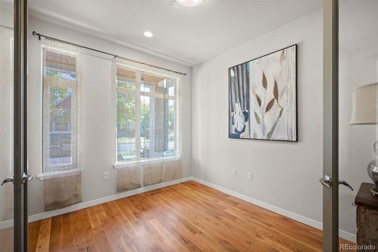
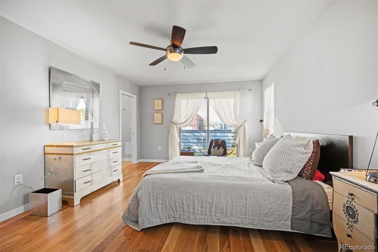
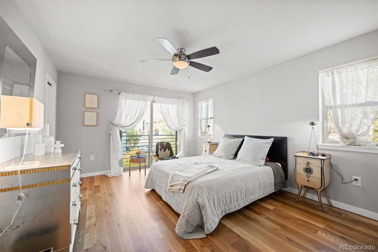
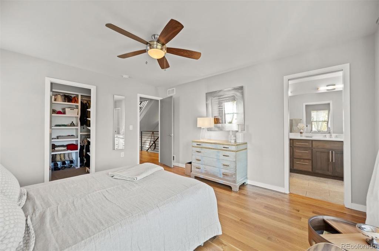
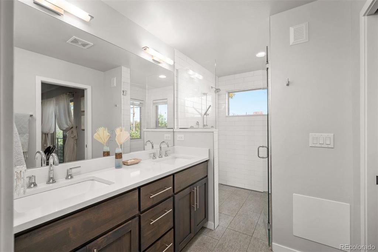
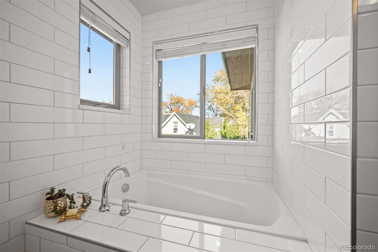
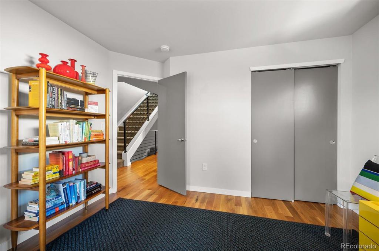
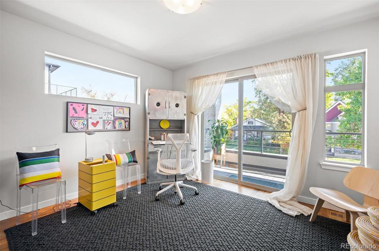
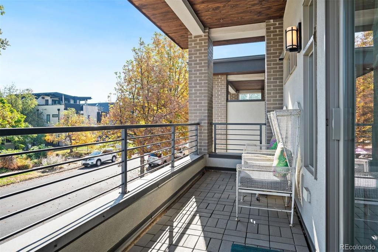
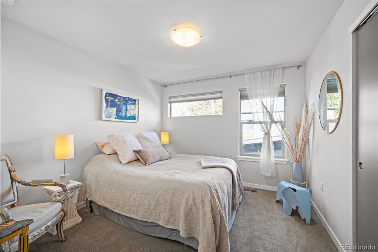
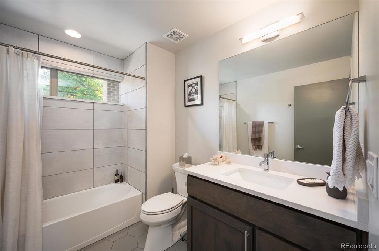
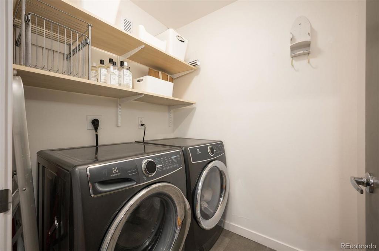
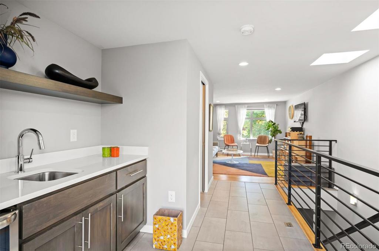
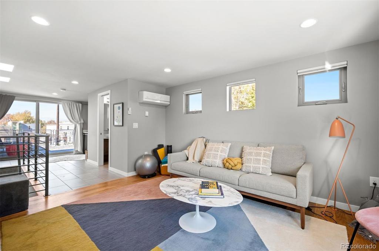
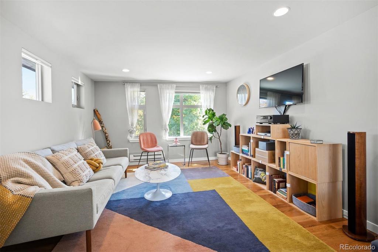
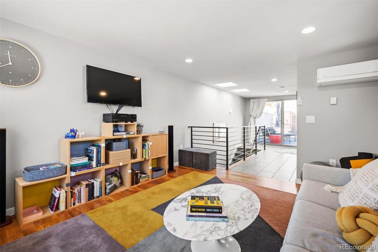
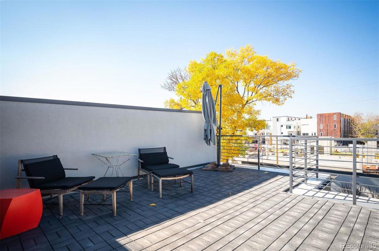
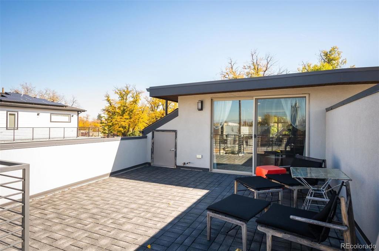
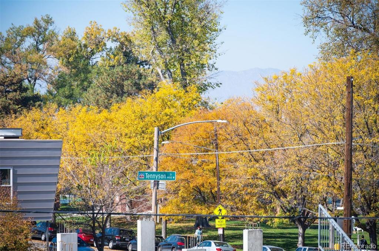


 Menu
Menu
 Schedule a Showing
Schedule a Showing

