4541 W 35th Avenue
Denver, CO 80212 — Denver county
Price
$1,050,000
Sqft
1846.00 SqFt
Baths
3
Beds
3
Description
Don't miss this extraordinary West Highlands fully restored and modernized Victorian. The elegant and newly built front porch sets the tone for this dreamy and rare home with high-end custom finishes throughout. The huge kitchen is an eye-popper and--finally- fits the whole party! Spectacular walkability to Sprouts, Tennyson and Highlands Square with dozens of restaurants, coffee shops, boutiques and everything for living the vibrant yet peaceful West Highlands lifestyle. This lovingly maintained home features 3 bedrooms and 3 baths--two en suite bedrooms up and a third bath and bedroom on the main, currently used as a TV room. Amazing bonus studio/office in the converted garage, or easily convert back to garage only. Studio not included in square footage. Fully landscaped with perennials, mature trees, backyard pergola and paver patio off the garage studio.
Property Level and Sizes
SqFt Lot
4480.00
Lot Features
Butcher Counters, Eat-in Kitchen, High Ceilings, High Speed Internet, Kitchen Island, Marble Counters, Open Floorplan, Primary Suite, Smoke Free, Walk-In Closet(s)
Lot Size
0.10
Basement
Partial
Common Walls
No Common Walls
Interior Details
Interior Features
Butcher Counters, Eat-in Kitchen, High Ceilings, High Speed Internet, Kitchen Island, Marble Counters, Open Floorplan, Primary Suite, Smoke Free, Walk-In Closet(s)
Appliances
Dishwasher, Disposal, Down Draft, Dryer, Gas Water Heater, Microwave, Range, Refrigerator, Self Cleaning Oven
Electric
Evaporative Cooling
Flooring
Tile, Wood
Cooling
Evaporative Cooling
Heating
Forced Air
Fireplaces Features
Living Room
Exterior Details
Features
Private Yard
Patio Porch Features
Front Porch,Patio
Water
Public
Sewer
Public Sewer
Land Details
PPA
11130000.00
Garage & Parking
Parking Spaces
1
Parking Features
220 Volts
Exterior Construction
Roof
Composition,Metal
Construction Materials
Brick, Stucco
Architectural Style
Victorian
Exterior Features
Private Yard
Window Features
Double Pane Windows, Storm Window(s)
Builder Source
Plans
Financial Details
PSF Total
$602.93
PSF Finished
$619.71
PSF Above Grade
$656.25
Previous Year Tax
2757.00
Year Tax
2021
Primary HOA Fees
0.00
Location
Schools
Elementary School
Edison
Middle School
Skinner
High School
North
Walk Score®
Contact me about this property
Mary Ann Hinrichsen
RE/MAX Professionals
6020 Greenwood Plaza Boulevard
Greenwood Village, CO 80111, USA
6020 Greenwood Plaza Boulevard
Greenwood Village, CO 80111, USA
- Invitation Code: new-today
- maryann@maryannhinrichsen.com
- https://MaryannRealty.com
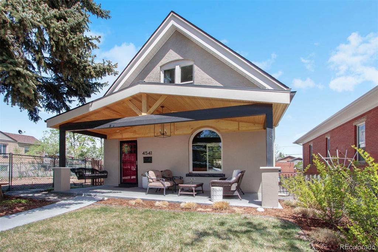
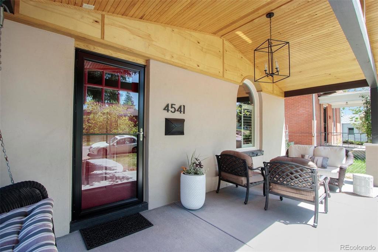
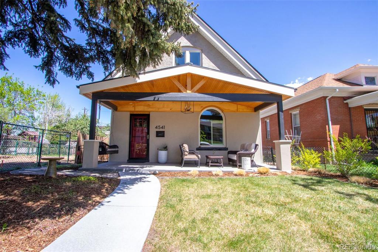
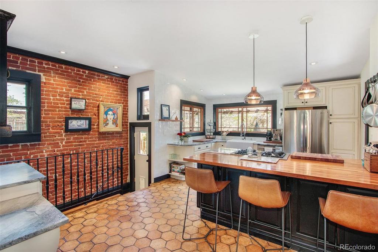
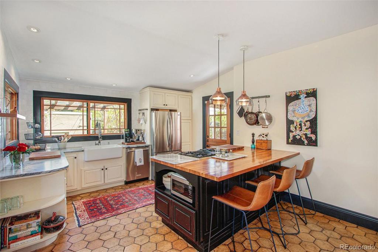
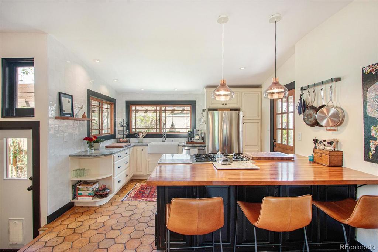
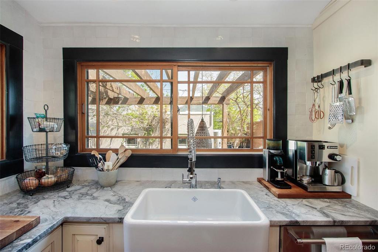
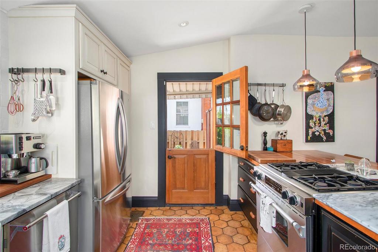
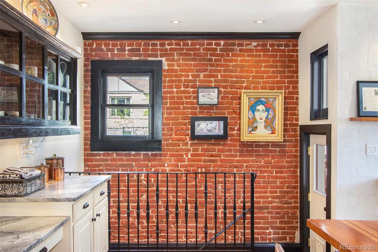
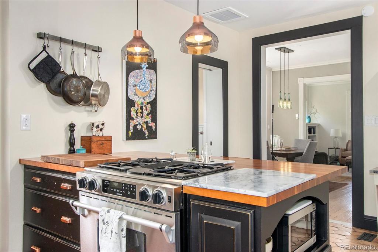
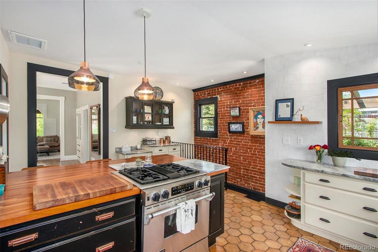
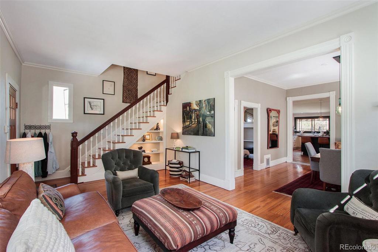
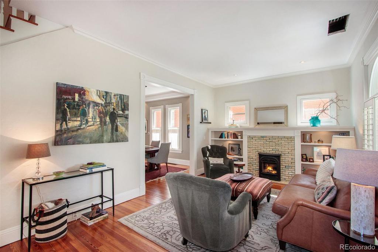
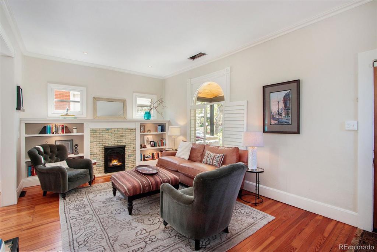
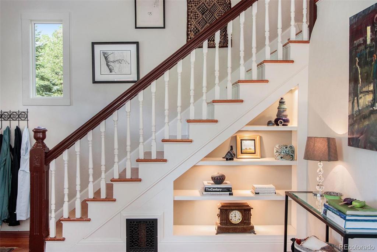
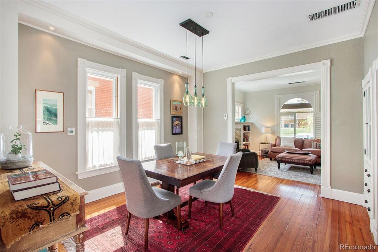
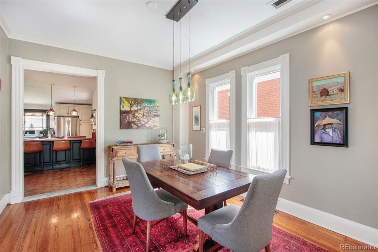
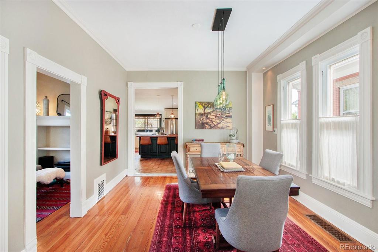
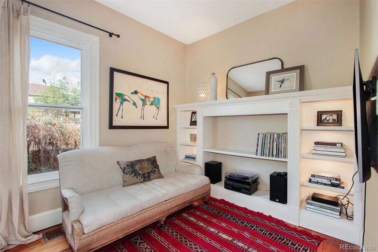
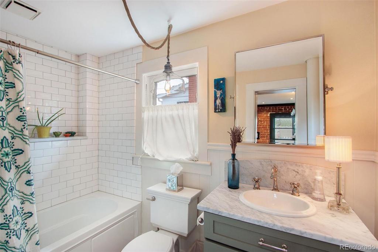
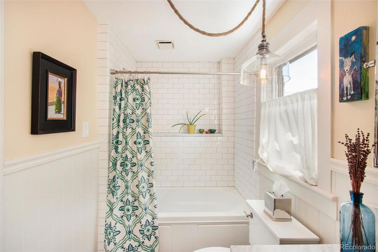
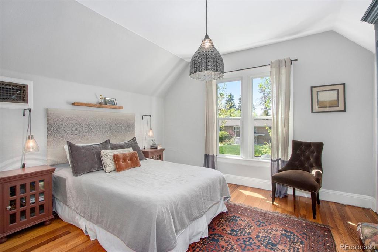
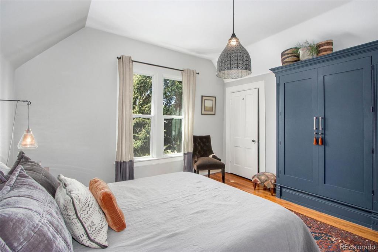
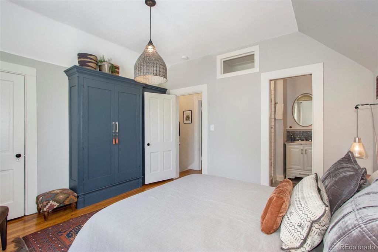
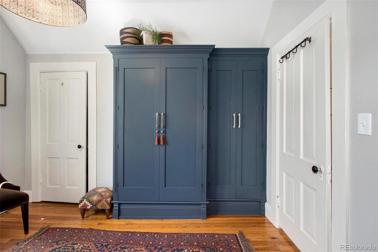
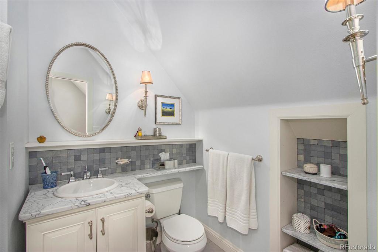
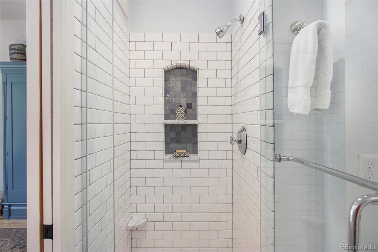
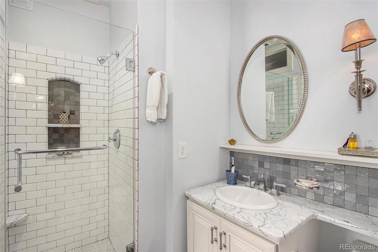
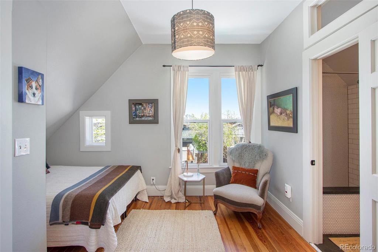
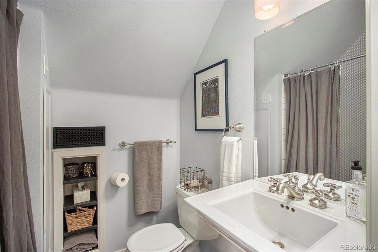
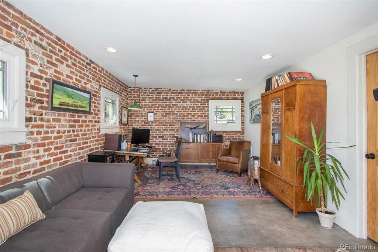
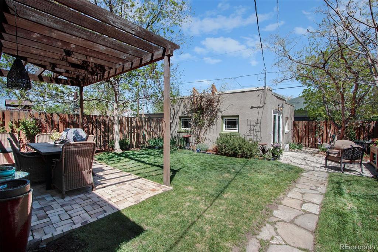
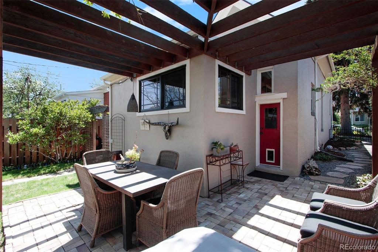
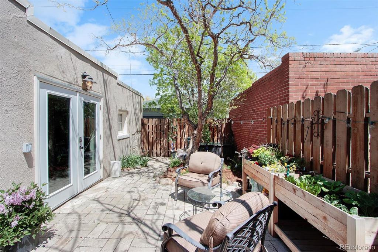
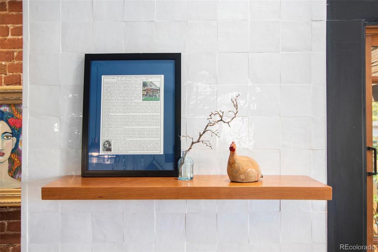
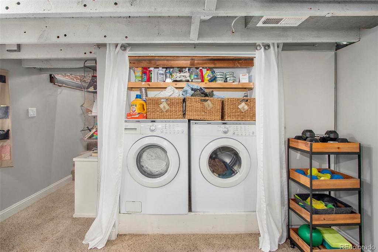


 Menu
Menu


