4405 W 30th Avenue #REAR
Denver, CO 80212 — Denver county
Price
$385,000
Sqft
483.00 SqFt
Baths
1
Beds
1
Description
All the conveniences of a single-family home...with no HOA fees or shared walls! Your opportunity to own a home in West Highlands for under $400K awaits! From the breezeway, enter into the bright living area featuring a room air-conditioning unit to keep you cool. Two windows bring in lots of sunlight and overlook your low-maintenance, fully-fenced private yard. Tidy tile flooring runs throughout the home. The kitchen is cozy yet functional and includes a full-size refrigerator, microwave, electric oven and range, and stackable washer and dryer—plus a full-sized window for more sunlight. The bedroom is spacious enough for a queen-sized suite of furniture. One full bathroom serves this home with a tub and shower and another full-sized window! Create your ideal patio area to relax and dine al fresco under the mature shade tree. The paved driveway provides off-street parking and an exterior storage shed is included for bonus storage. This is a superb location where you're sure to enjoy exploring Highlands Square, Tennyson District, and Sloan's Lake for dining, shopping, and entertainment galore. This home is sold "as-is" and includes a $1,200 Seller Allowance for interior paint.
Property Level and Sizes
SqFt Lot
1650.00
Lot Features
Audio/Video Controls, Laminate Counters, No Stairs, Smoke Free
Lot Size
0.04
Foundation Details
Slab
Common Walls
No Common Walls
Interior Details
Interior Features
Audio/Video Controls, Laminate Counters, No Stairs, Smoke Free
Appliances
Dryer, Electric Water Heater, Microwave, Range, Refrigerator, Washer
Laundry Features
In Unit
Electric
Air Conditioning-Room
Flooring
Tile
Cooling
Air Conditioning-Room
Heating
Wall Furnace
Utilities
Electricity Connected, Natural Gas Connected, Phone Connected
Exterior Details
Features
Private Yard, Rain Gutters
Patio Porch Features
Covered
Water
Public
Sewer
Public Sewer
Land Details
PPA
9625000.00
Road Frontage Type
Public Road
Road Responsibility
Public Maintained Road
Road Surface Type
Paved
Garage & Parking
Parking Spaces
1
Parking Features
Concrete
Exterior Construction
Roof
Composition
Construction Materials
Brick
Architectural Style
Cottage
Exterior Features
Private Yard, Rain Gutters
Window Features
Double Pane Windows
Builder Source
Public Records
Financial Details
PSF Total
$797.10
PSF Finished
$797.10
PSF Above Grade
$797.10
Previous Year Tax
1501.00
Year Tax
2021
Primary HOA Fees
0.00
Location
Schools
Elementary School
Edison
Middle School
Strive Sunnyside
High School
North
Walk Score®
Contact me about this property
Mary Ann Hinrichsen
RE/MAX Professionals
6020 Greenwood Plaza Boulevard
Greenwood Village, CO 80111, USA
6020 Greenwood Plaza Boulevard
Greenwood Village, CO 80111, USA
- (303) 548-3131 (Mobile)
- Invitation Code: new-today
- maryann@maryannhinrichsen.com
- https://MaryannRealty.com
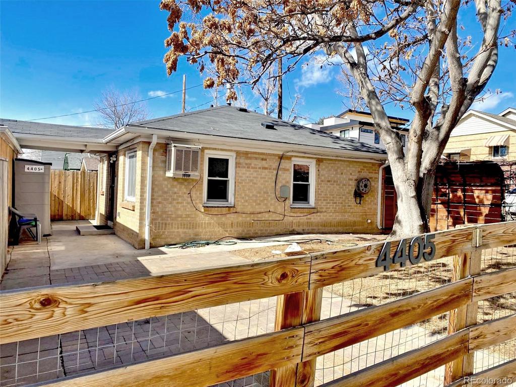
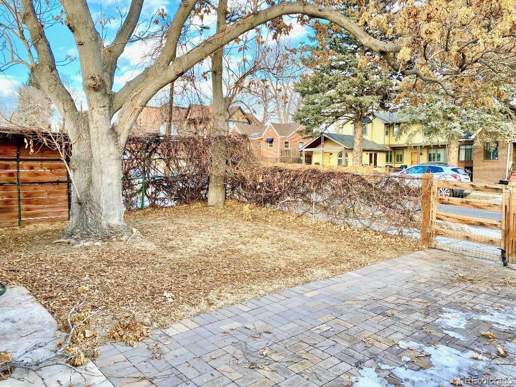
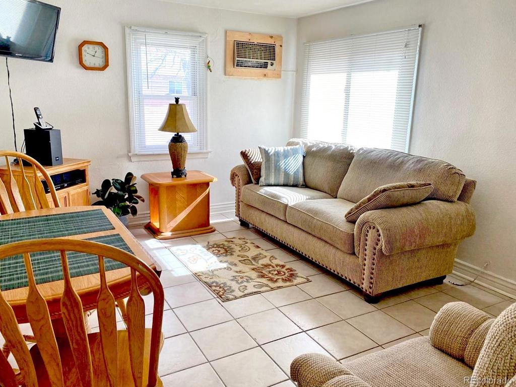
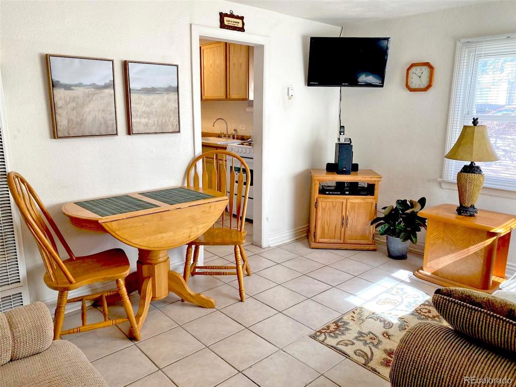
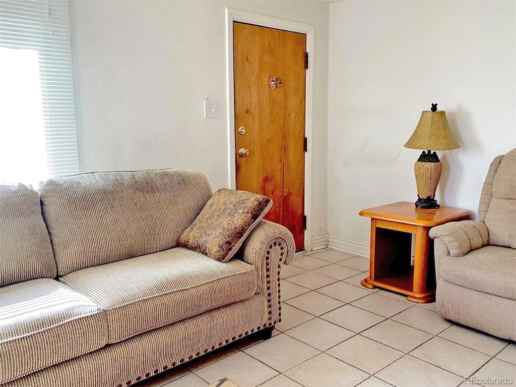
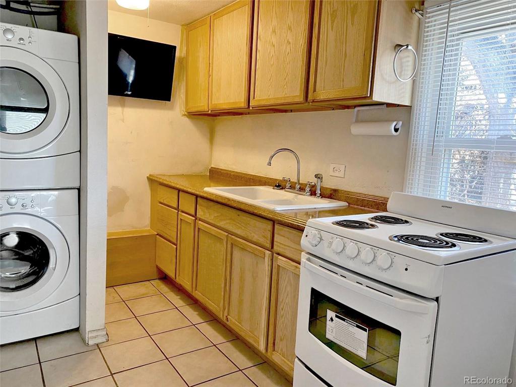
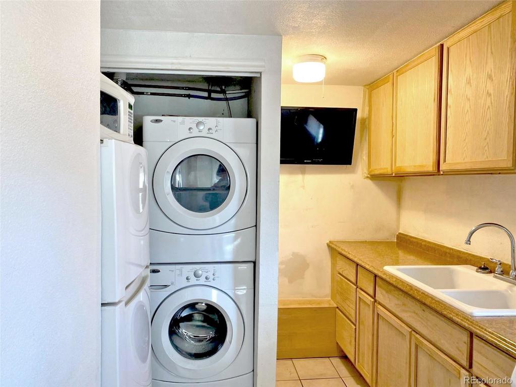
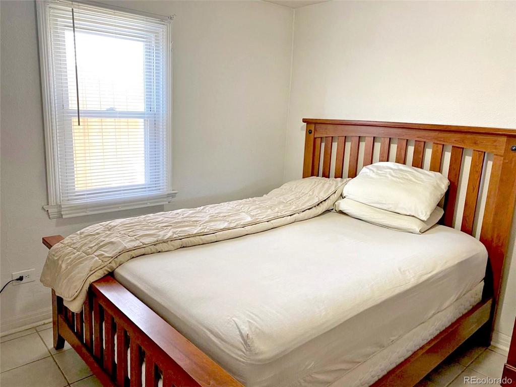
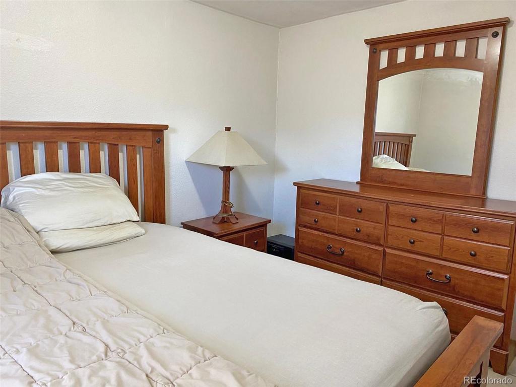
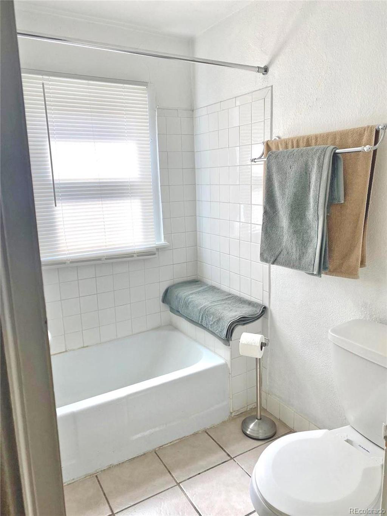
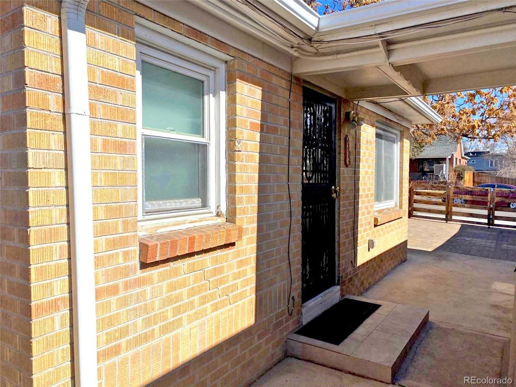
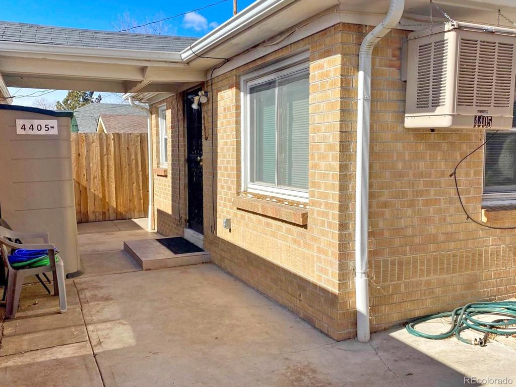
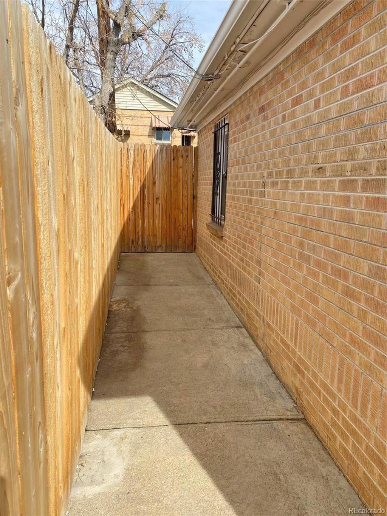
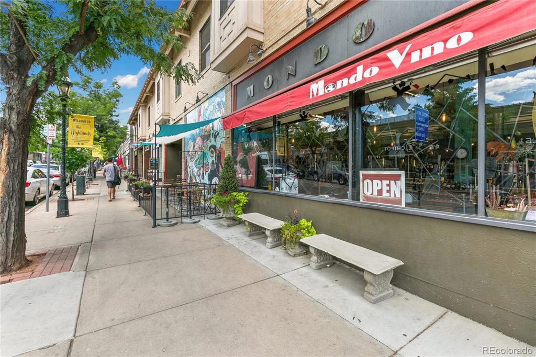
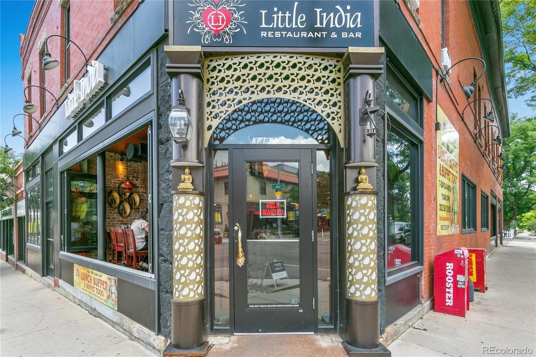
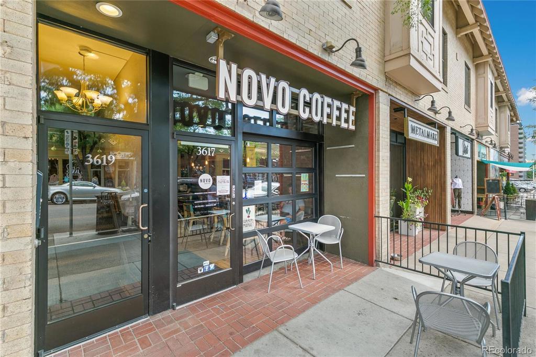
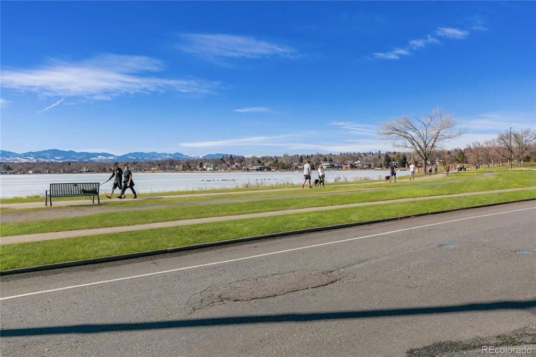
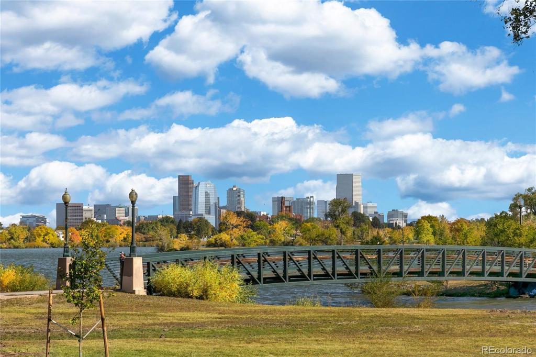


 Menu
Menu
 Schedule a Showing
Schedule a Showing

