4035 W 45th Avenue
Denver, CO 80212 — Denver county
Price
$725,000
Sqft
2112.00 SqFt
Baths
2
Beds
3
Description
Stunning 3 bedroom, 2 bath home on a Corner Lot blocks from Tennyson! When you walk in you immediately notice the tall ceilings, decorative 6 inch baseboards, lighting, hardwood floors, and abundant light that flows throughout this home. The recently remodeled kitchen has a Jenn-Air downdraft gas stove, dishwasher, and refrigerator perfect for entertaining at the bar or dining area. The kitchen boasts 42" upper cabinets with crown moulding, a walk-in pantry and mud room. The master bedroom is situated in the back of the home for privacy and has its own recently remodeled master bathroom with timeless finishes. The second floor has 2 more large bedrooms with vaulted ceilings and ample closet space. The recently remodeled bathroom has heated floors, a frameless glass shower door and access to 2 extra storage areas. You can also enjoy watching the sunrise or sunset on the roof top balcony. This home offers 2 outdoor areas to enjoy reading, entertaining, or just sitting and enjoying the mature lush landscaping. Situated on a Corner Lot just blocks to Tennyson where you can enjoy Local46, Bakery Four, Post Oak BBQ, High Point Creamery, Vital Root, CorePower Yoga, the options are endless! No detail has been overlooked on this gem. New updates include Carpet, Interior and Exterior Paint, Water heater, and blown-in attic insulation. In addition, the following have been recently updated: Roof, all new interior water lines have been replaced, interior drain lines have been replaced, and the sewer line has been completely replaced to alleyway.OFFER DEADLINE is Sunday, May 22nd @ 10pmACCEPTANCE DEADLINE no earlier than 7pm Monday, May 23rd.
Property Level and Sizes
SqFt Lot
2459.00
Lot Features
Granite Counters, High Ceilings, Pantry
Lot Size
0.06
Foundation Details
Block
Basement
Daylight,Exterior Entry,Full,Unfinished,Walk-Out Access
Interior Details
Interior Features
Granite Counters, High Ceilings, Pantry
Appliances
Dishwasher, Disposal, Down Draft, Dryer, Gas Water Heater, Oven, Refrigerator, Washer
Electric
Central Air
Flooring
Carpet, Tile, Wood
Cooling
Central Air
Heating
Natural Gas
Utilities
Cable Available
Exterior Details
Features
Balcony, Rain Gutters
Patio Porch Features
Covered,Front Porch,Patio
Water
Public
Sewer
Public Sewer
Land Details
PPA
13950000.00
Garage & Parking
Parking Spaces
1
Exterior Construction
Roof
Architectural Shingles
Construction Materials
Frame, Wood Siding
Architectural Style
Victorian
Exterior Features
Balcony, Rain Gutters
Window Features
Double Pane Windows
Security Features
Carbon Monoxide Detector(s),Smoke Detector(s)
Builder Source
Public Records
Financial Details
PSF Total
$396.31
PSF Finished
$644.84
PSF Above Grade
$644.84
Previous Year Tax
2431.00
Year Tax
2021
Primary HOA Fees
0.00
Location
Schools
Elementary School
Bryant-Webster
Middle School
Skinner
High School
North
Walk Score®
Contact me about this property
Mary Ann Hinrichsen
RE/MAX Professionals
6020 Greenwood Plaza Boulevard
Greenwood Village, CO 80111, USA
6020 Greenwood Plaza Boulevard
Greenwood Village, CO 80111, USA
- Invitation Code: new-today
- maryann@maryannhinrichsen.com
- https://MaryannRealty.com
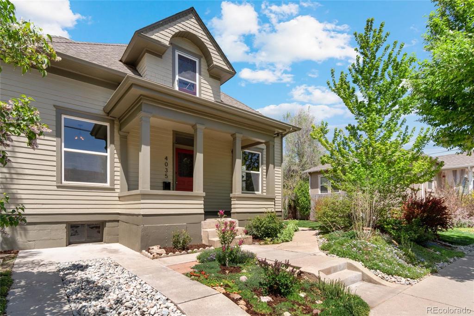
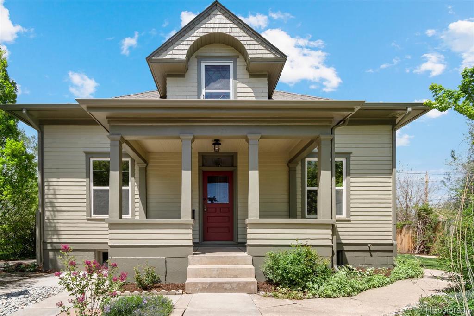
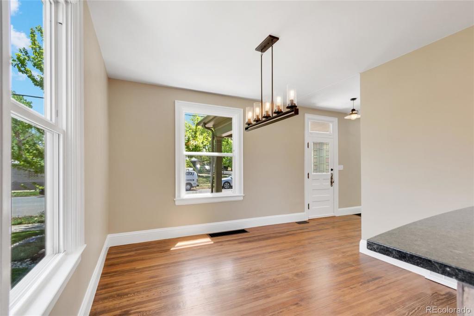
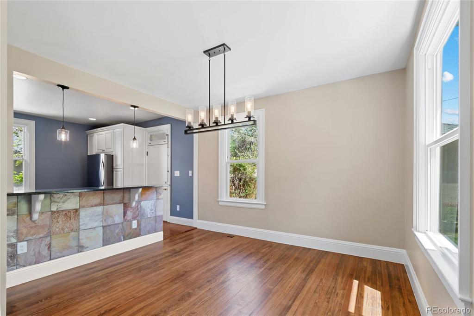
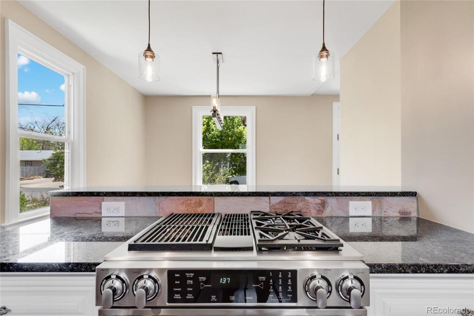
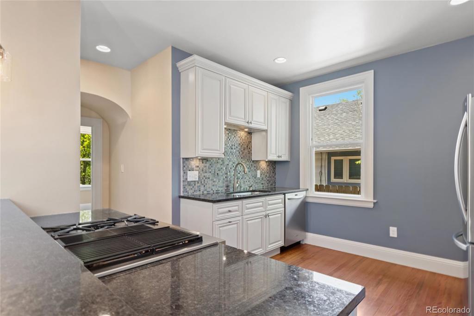
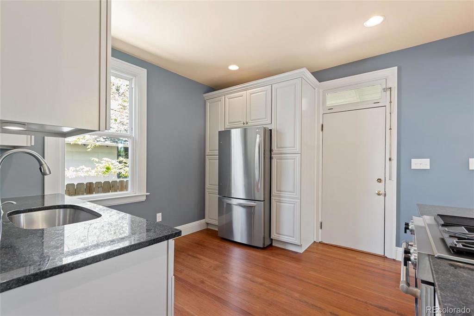
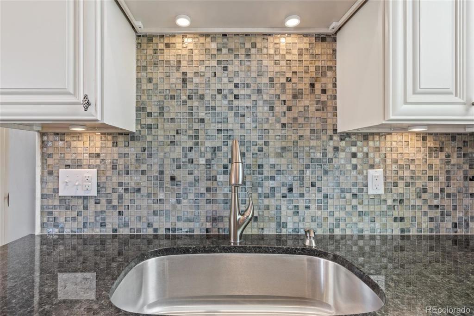
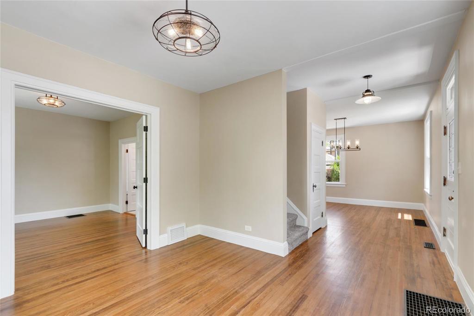
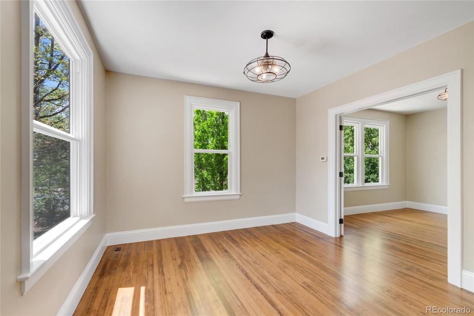
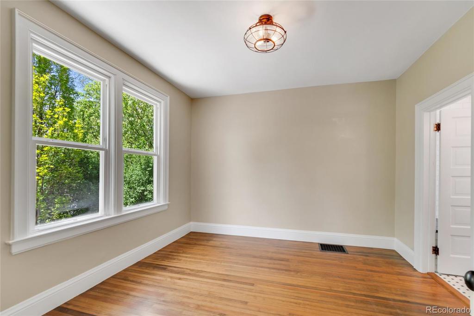
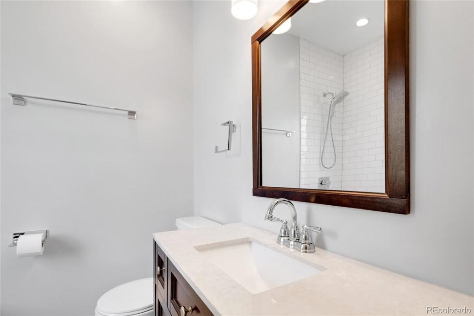
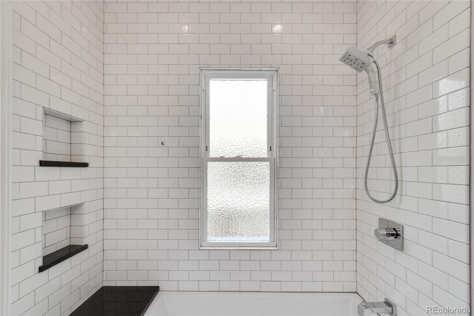
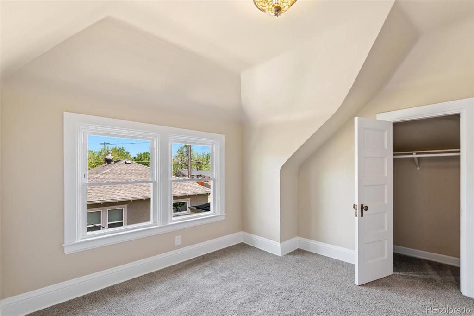
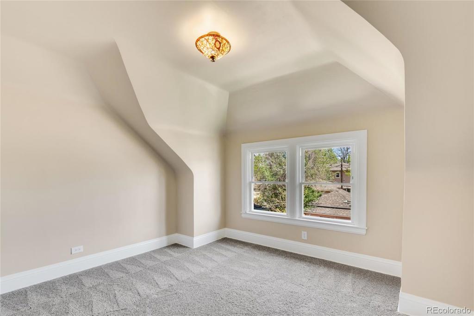
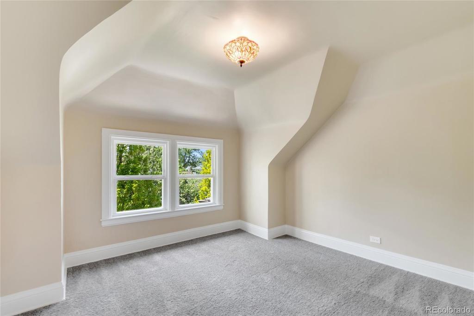
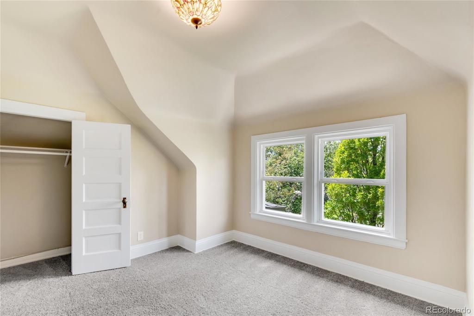
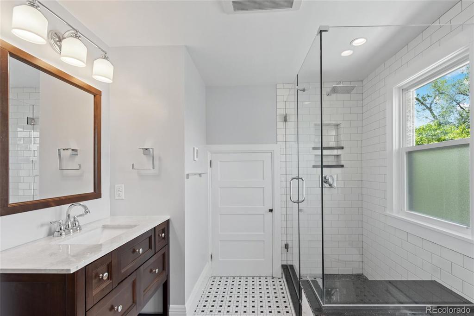
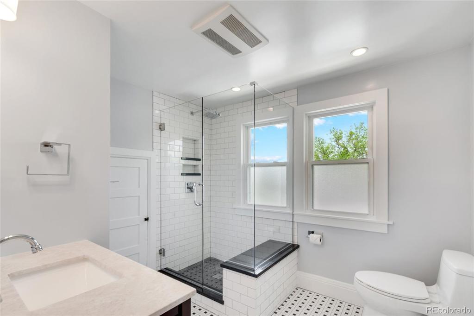
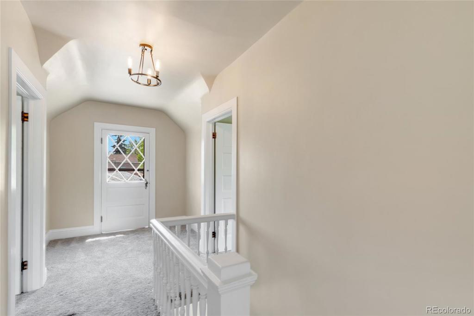
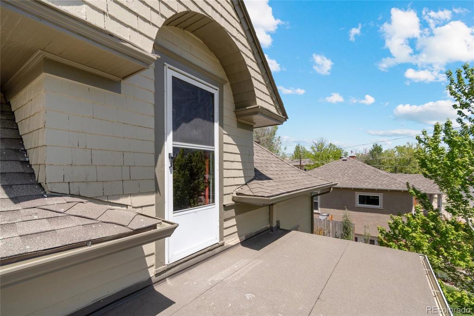
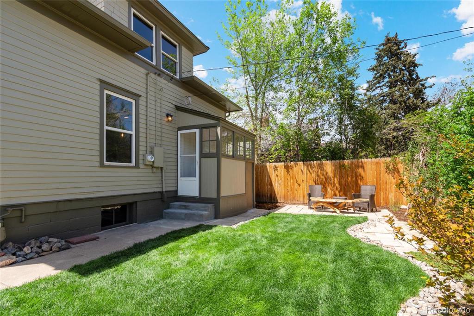
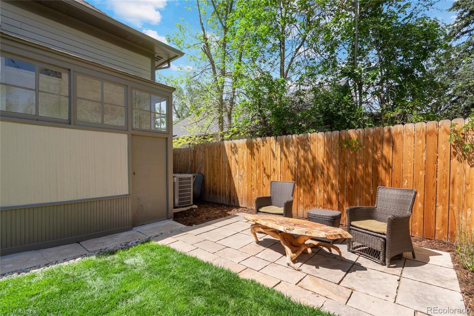
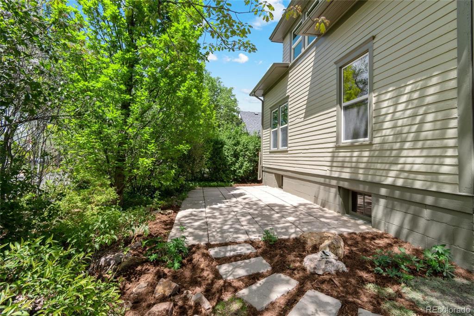
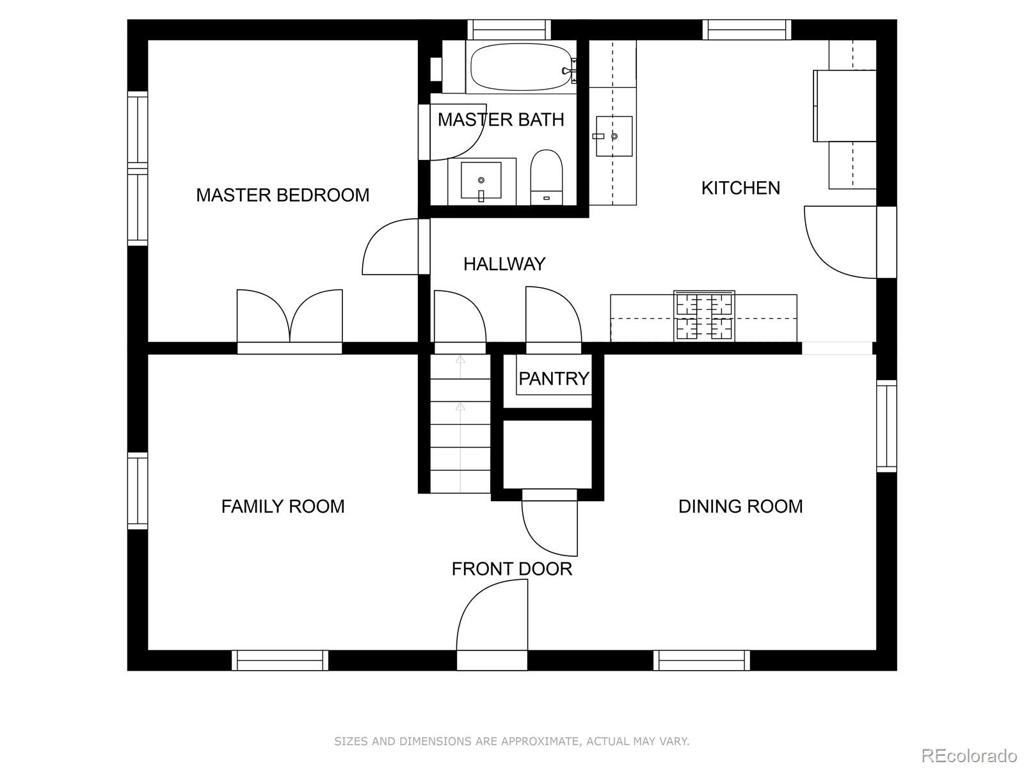
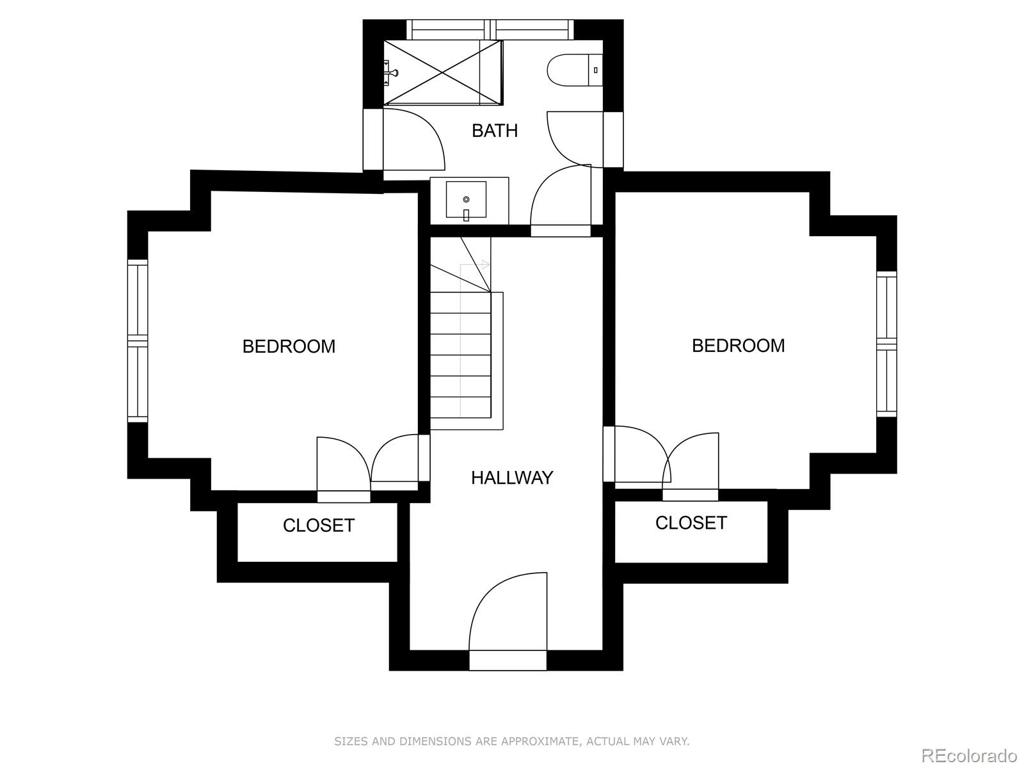
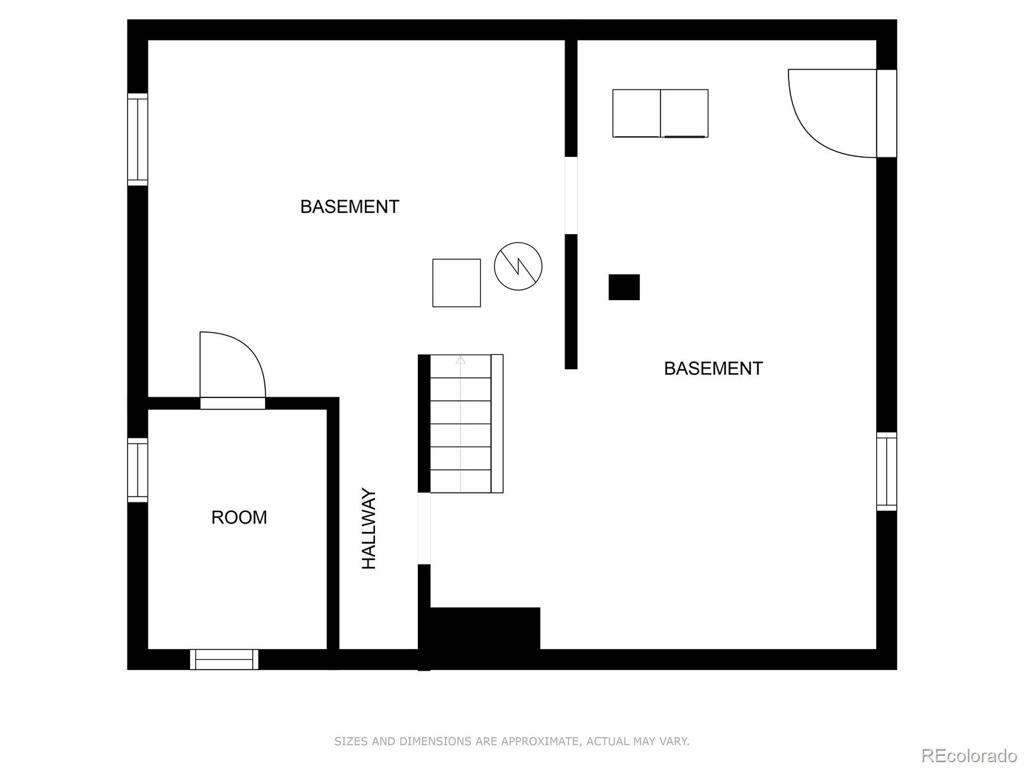


 Menu
Menu


