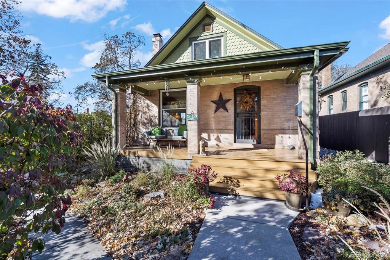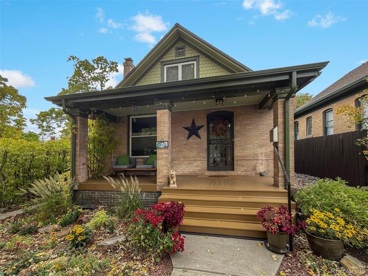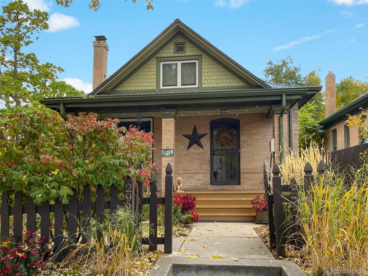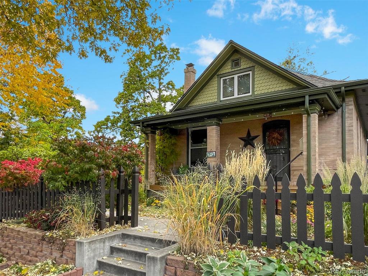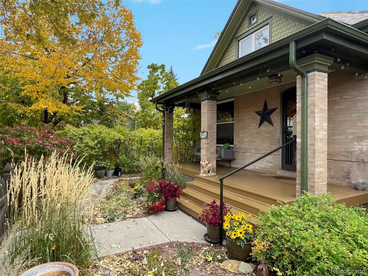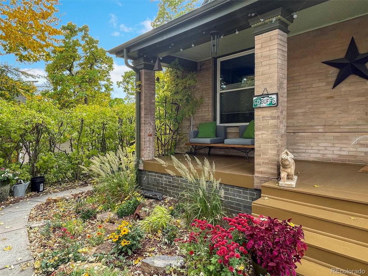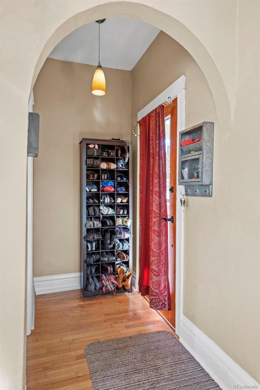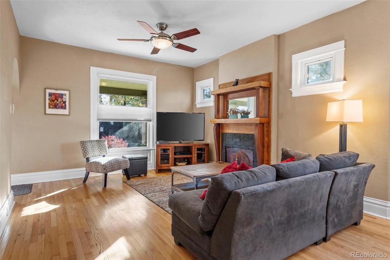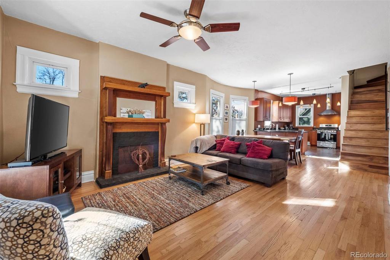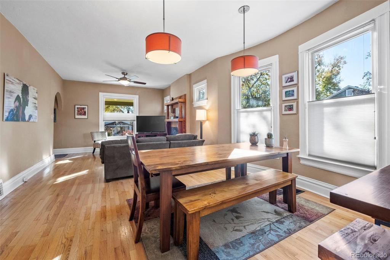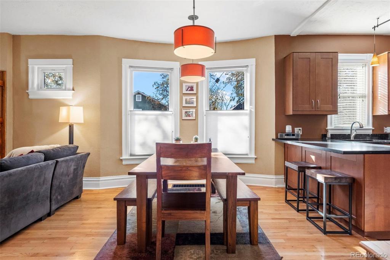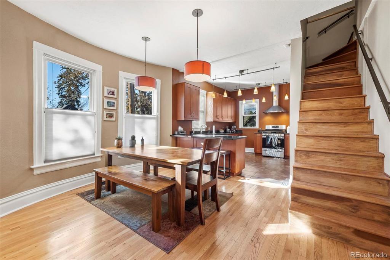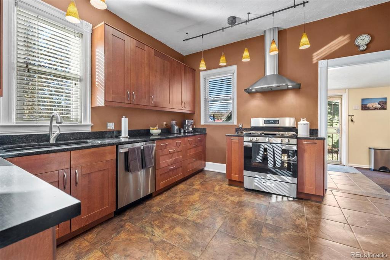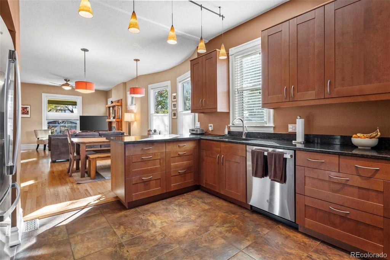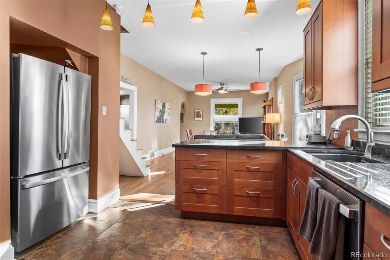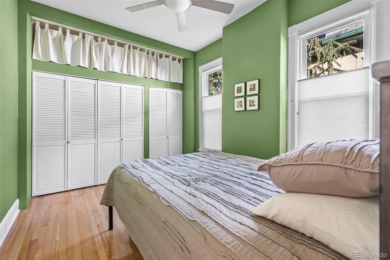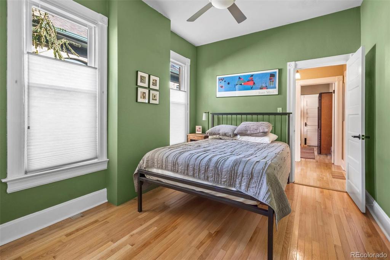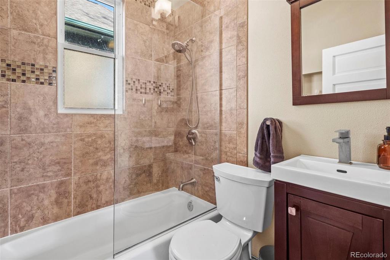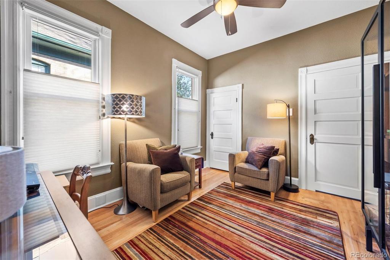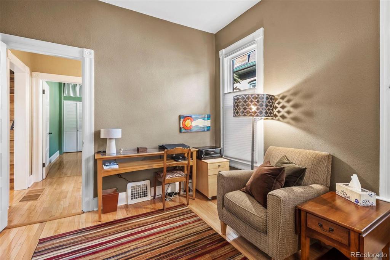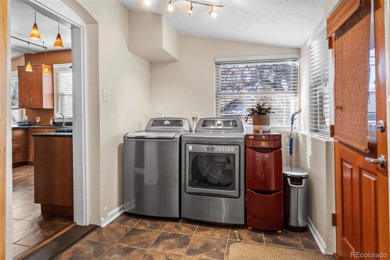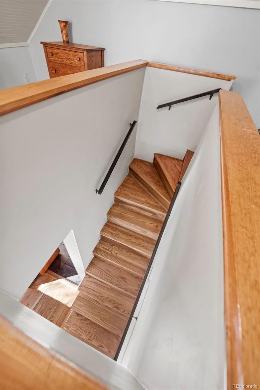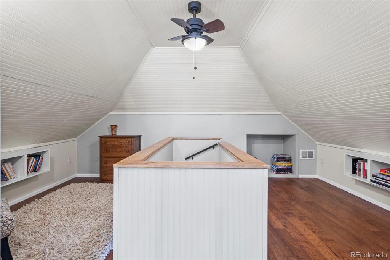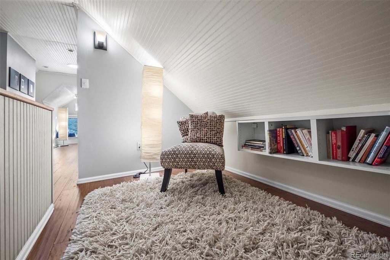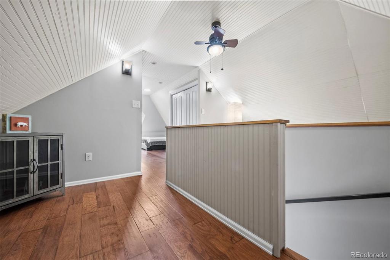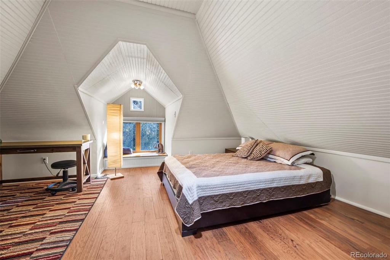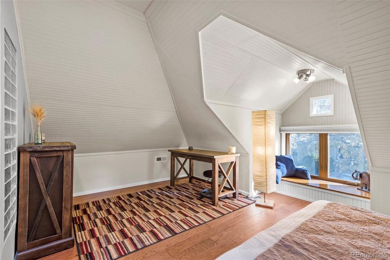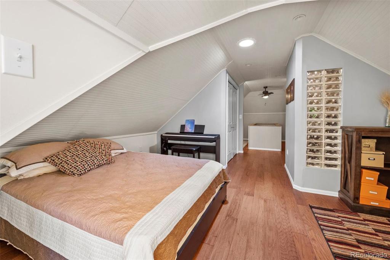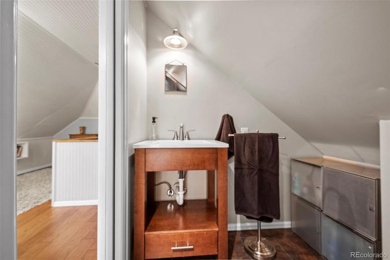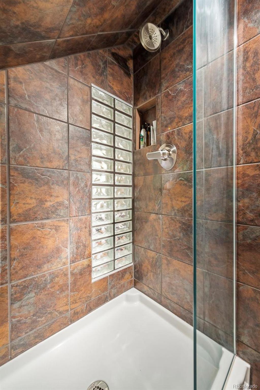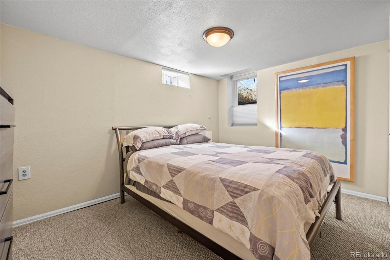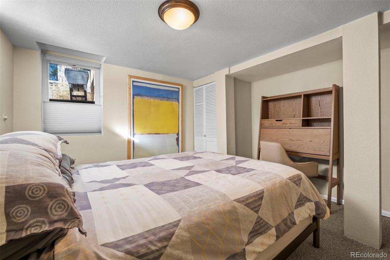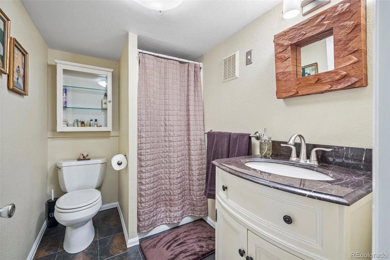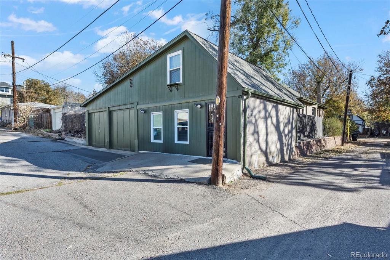Price
$925,000
Sqft
2180.00
Baths
3
Beds
4
Description
Taking Back-up offers. Welcome to one of the sweetest homes in Denver’s buzzing and congenial Highlands neighborhood where location, location, location is a given. And a STUDIO/WORKSHOP COMES AS A WONDERFUL PLUS! This two-story dwelling, adjacent to the detached two-car garage, makes for a spacious studio, home office, workout room. Or, the building might be converted to an ADU! (Adjacent Dwelling Unit, please check with Denver Zoning). ---- This 1910 four-bedroom, three-bath brick bungalow maintains its outward charm and has undergone updates that give it a roomy ambience that mixes the contemporary with the classic. ---- Step into an open-plan living room that feeds into a large kitchen with new stainless-steel appliances (range, microwave, refrigerator and dishwasher), ample cabinet space and granite counter tops. The home includes custom window treatments and designer lighting fixtures. A full bathroom and two bedrooms — one with an oversized closet with built-in touches, the other bedroom with a small walk-in closet — complete the main floor. A mudroom (with washer and dryer as well as a wall of cabinets) leads downstairs to a private light and bright bedroom and bathroom -- an inviting guest space. Stairs off the living room take you up to the primary bedroom with a glass-brick-and-tile bathroom, modest walk-in closet and a cozy sitting room. ----- The garden beds in the front and back are rich with color from spring until fall. There is a private brick patio in the backyard, great for entertaining, and a front porch, a pleasant place to sit and enjoy the neighborhood and for watching hummingbirds zip around in the spring and summer. ---- The Perry Street blocks are among West Highlands friendliest with annual block parties and thoughtful neighbors. This home is walking distance from the shops, restaurants and cafes of Highlands Square at 32nd and Lowell Blvd. Walk a few blocks south from Perry and you’re at Sloan’s Lake.
Virtual Tour / Video
Property Level and Sizes
Interior Details
Exterior Details
Land Details
Exterior Construction
Financial Details
Schools
Location
Schools
Walk Score®
Contact Me
About Me & My Skills
In addition to her Hall of Fame award, Mary Ann is a recipient of the Realtor of the Year award from the South Metro Denver Realtor Association (SMDRA) and the Colorado Association of Realtors (CAR). She has also been honored with SMDRA’s Lifetime Achievement Award and six distinguished service awards.
Mary Ann has been active with Realtor associations throughout her distinguished career. She has served as a CAR Director, 2021 CAR Treasurer, 2021 Co-chair of the CAR State Convention, 2010 Chair of the CAR state convention, and Vice Chair of the CAR Foundation (the group’s charitable arm) for 2022. In addition, Mary Ann has served as SMDRA’s Chairman of the Board and the 2022 Realtors Political Action Committee representative for the National Association of Realtors.
My History
Mary Ann is a noted expert in the relocation segment of the real estate business and her knowledge of metro Denver’s most desirable neighborhoods, with particular expertise in the metro area’s southern corridor. The award-winning broker’s high energy approach to business is complemented by her communication skills, outstanding marketing programs, and convenient showings and closings. In addition, Mary Ann works closely on her client’s behalf with lenders, title companies, inspectors, contractors, and other real estate service companies. She is a trusted advisor to her clients and works diligently to fulfill the needs and desires of home buyers and sellers from all occupations and with a wide range of budget considerations.
Prior to pursuing a career in real estate, Mary Ann worked for residential builders in North Dakota and in the metro Denver area. She attended Casper College and the University of Colorado, and enjoys gardening, traveling, writing, and the arts. Mary Ann is a member of the South Metro Denver Realtor Association and believes her comprehensive knowledge of the real estate industry’s special nuances and obstacles is what separates her from mainstream Realtors.
For more information on real estate services from Mary Ann Hinrichsen and to enjoy a rewarding, seamless real estate experience, contact her today!
My Video Introduction
Get In Touch
Complete the form below to send me a message.


 Menu
Menu