3647 N Vallejo Street
Denver, CO 80211 — Denver county
Price
$1,645,000
Sqft
2888.00 SqFt
Baths
4
Beds
4
Description
Old world charm meets new age convenience, welcome to this stunning 4 bedroom, 4 bath single family home on Lohi’s finest and tree-lined block! Preservation was priority as the 2nd floor was added and the entire home’s interior and exterior recently updated with today’s modern styles and finishes. The original woodwork and character is displayed throughout the main floor starting with the original, oversized front door, patterned windows, brick accent wall, pocket doors, and glass pantry to name a few. The open main floor containing two bedrooms, a ¾ bath, gas fireplace, sitting room, and kitchen is a chef’s dream with higher end cabinets, massive island with dual farm sink, Viking appliances and a slider to the patio for al fresco dining. Upstairs, a lofted area completed with a comfy nestled enclave for your furry friend welcomes the natural light and green views which leads to a large guest bedroom, full bath, and extra laundry closet. Unwind in the oversized master suite with a private patio, walk-in closet, and dual vanities. Downstairs, another living area was created along with the main laundry. Outside, the oversized 52’ wide lot lives large, green, and private with lush flower areas, planter beds, full irrigation system, and seller owned solar system. An oversized 2 ½ car garage, front drive aisle, and private side yard allow plenty of room for parking, extra toys, hot tub, and outside entertainment options. Custom window treatments throughout complete and complement the entire home. Future ADU capability, discuss with architect as seller makes no representations. Truly one of a kind in the center of all the Lohi action.
Property Level and Sizes
SqFt Lot
6540.00
Lot Features
Ceiling Fan(s), Granite Counters, Primary Suite, Walk-In Closet(s)
Lot Size
0.15
Basement
Partial
Common Walls
No Common Walls
Interior Details
Interior Features
Ceiling Fan(s), Granite Counters, Primary Suite, Walk-In Closet(s)
Appliances
Dishwasher, Disposal, Microwave, Range, Refrigerator
Electric
Central Air
Flooring
Carpet, Tile, Wood
Cooling
Central Air
Heating
Floor Furnace, Natural Gas
Fireplaces Features
Gas Log, Living Room
Exterior Details
Features
Balcony, Garden, Private Yard
Patio Porch Features
Covered,Front Porch,Patio
Water
Public
Sewer
Public Sewer
Land Details
PPA
10966666.67
Garage & Parking
Parking Spaces
1
Exterior Construction
Roof
Composition
Construction Materials
Brick
Architectural Style
Traditional
Exterior Features
Balcony, Garden, Private Yard
Window Features
Double Pane Windows, Storm Window(s)
Builder Source
Public Records
Financial Details
PSF Total
$569.60
PSF Finished
$622.16
PSF Above Grade
$750.80
Previous Year Tax
4764.00
Year Tax
2021
Primary HOA Fees
0.00
Location
Schools
Elementary School
Columbian
Middle School
Strive Sunnyside
High School
North
Walk Score®
Contact me about this property
Mary Ann Hinrichsen
RE/MAX Professionals
6020 Greenwood Plaza Boulevard
Greenwood Village, CO 80111, USA
6020 Greenwood Plaza Boulevard
Greenwood Village, CO 80111, USA
- (303) 548-3131 (Mobile)
- Invitation Code: new-today
- maryann@maryannhinrichsen.com
- https://MaryannRealty.com
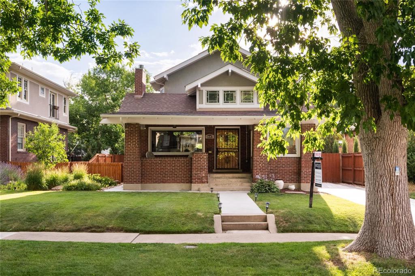
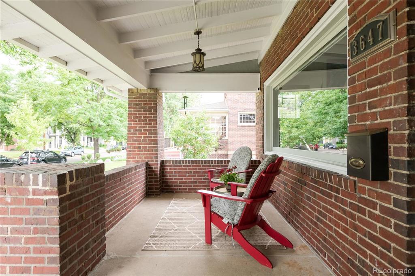
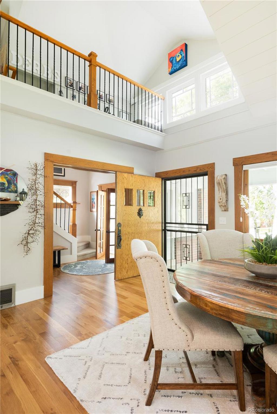
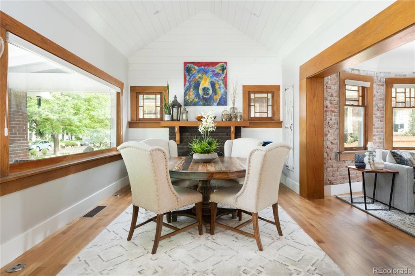
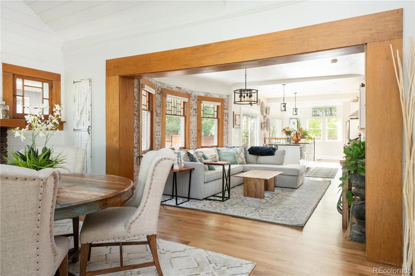
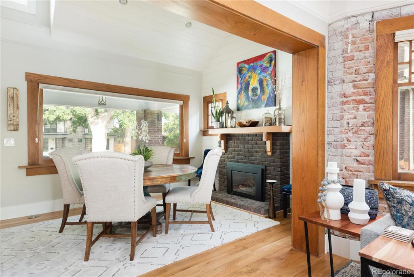
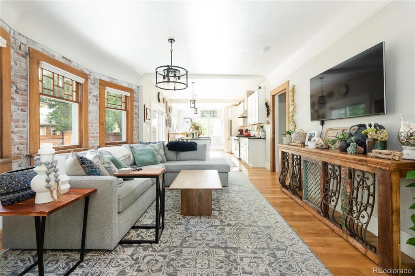
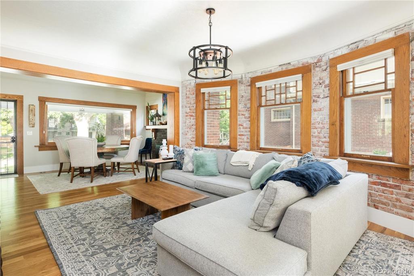
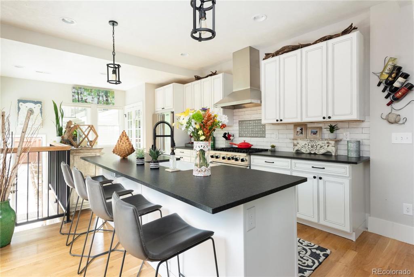
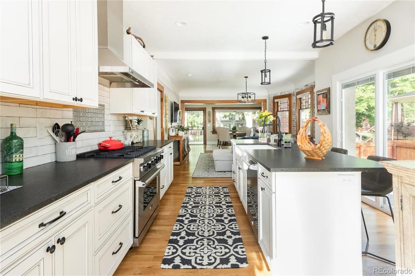
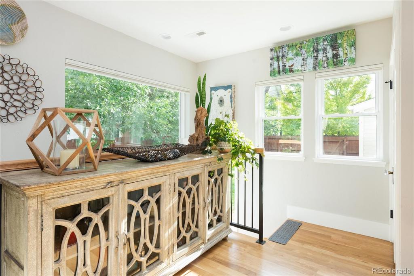
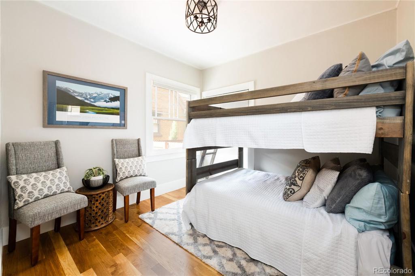
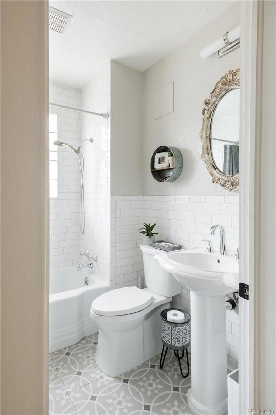
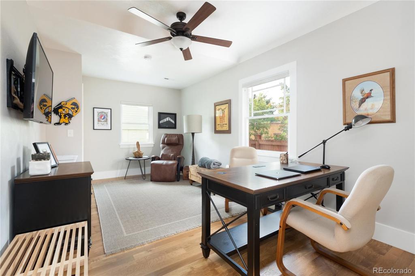
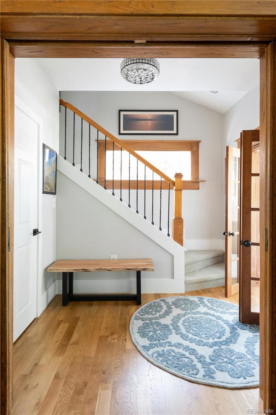
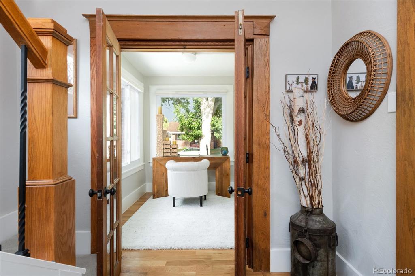
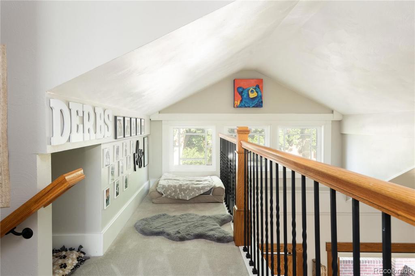
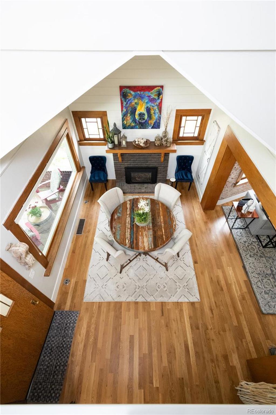
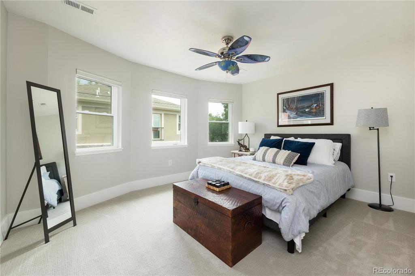
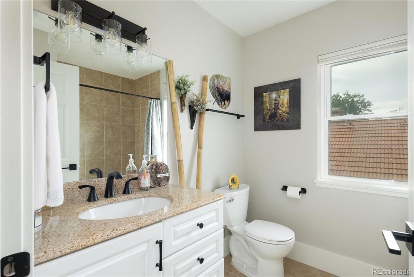
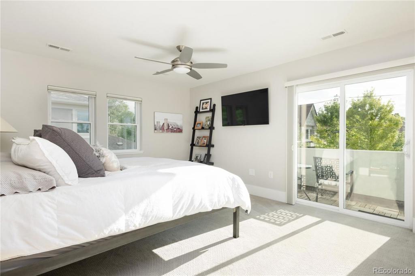
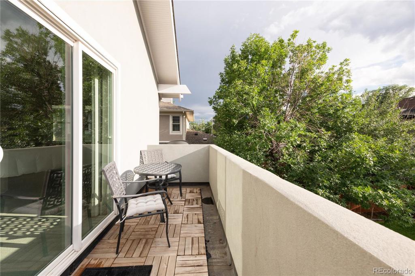
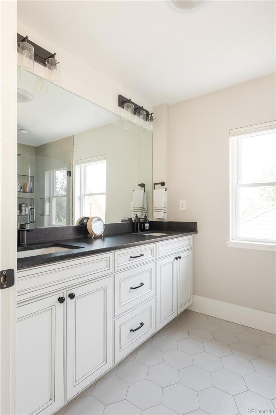
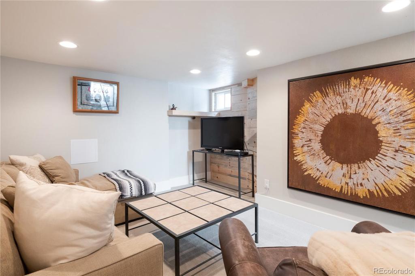
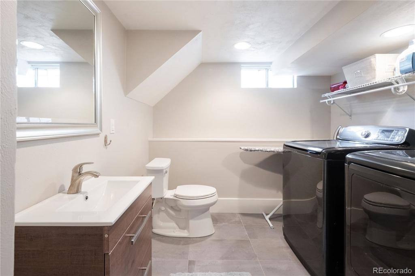
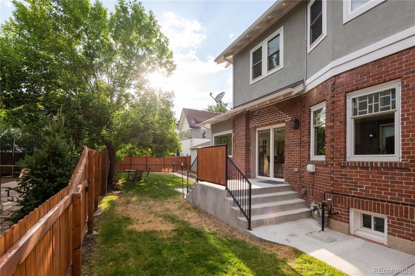
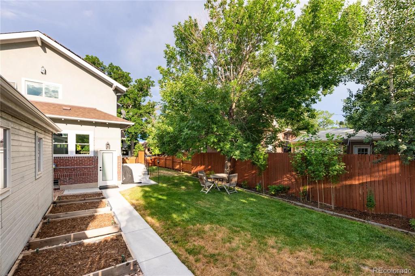
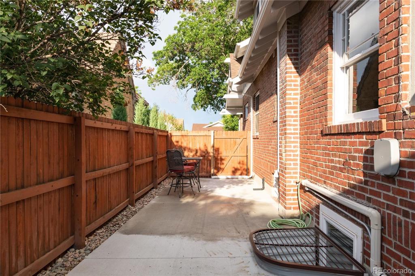
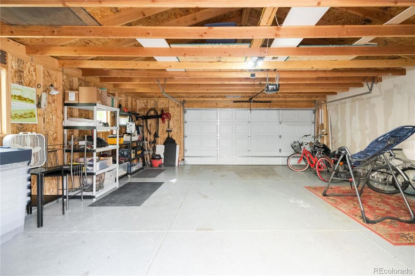
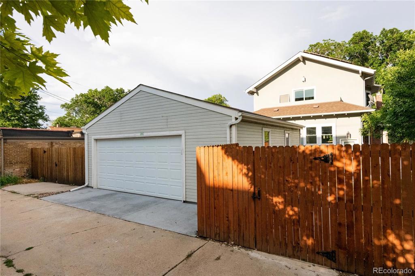


 Menu
Menu
 Schedule a Showing
Schedule a Showing

