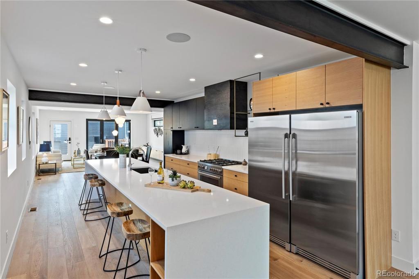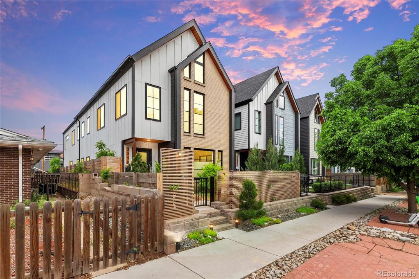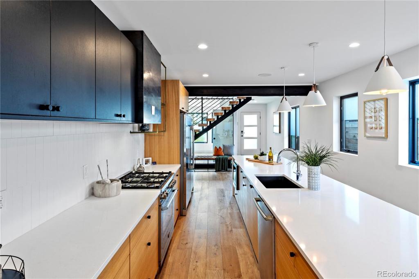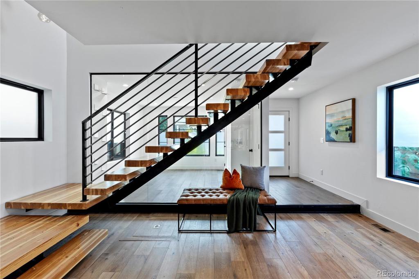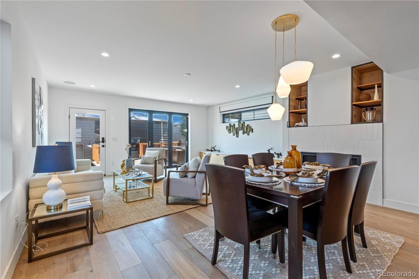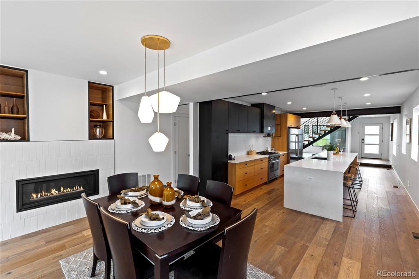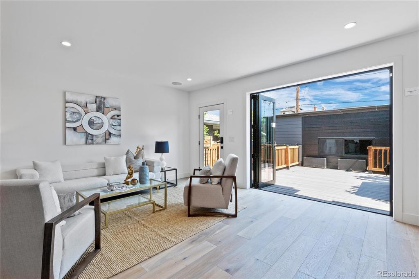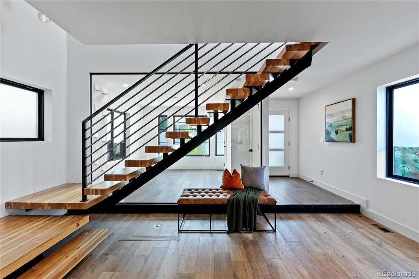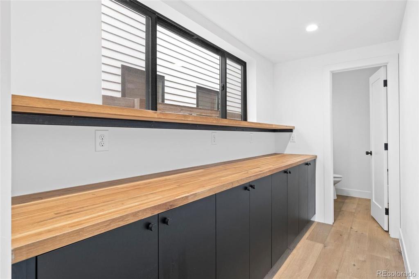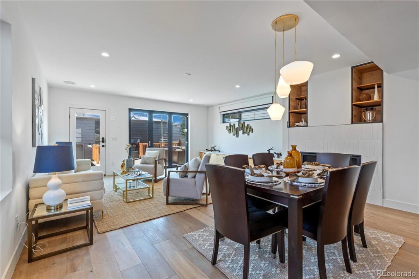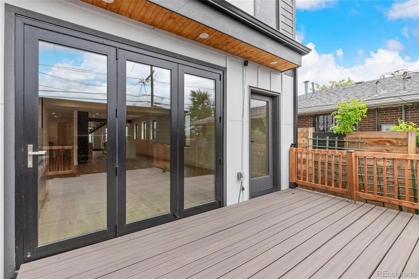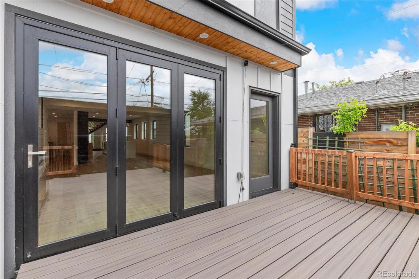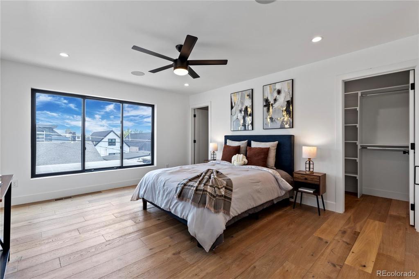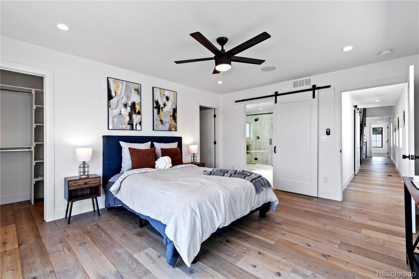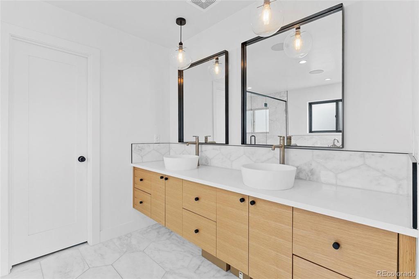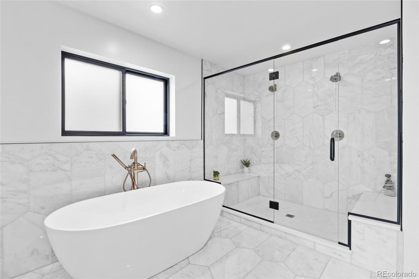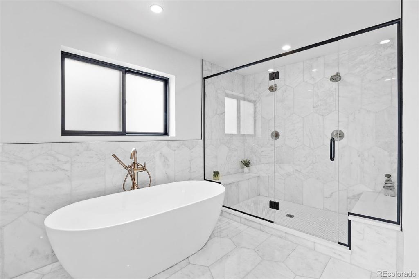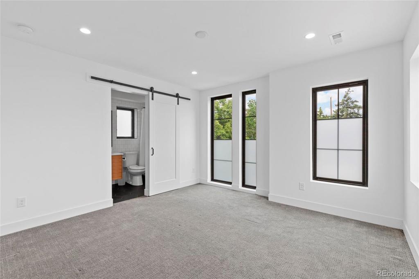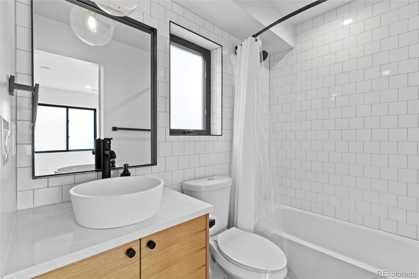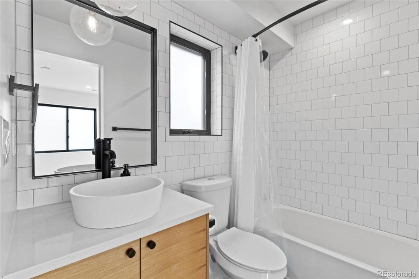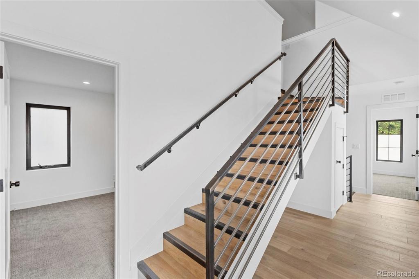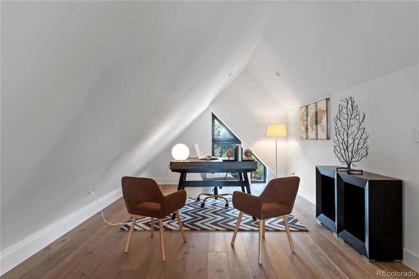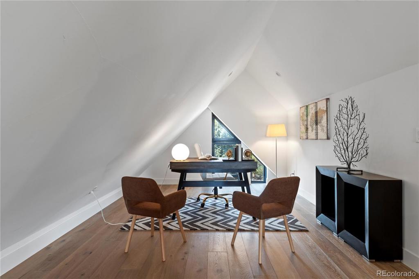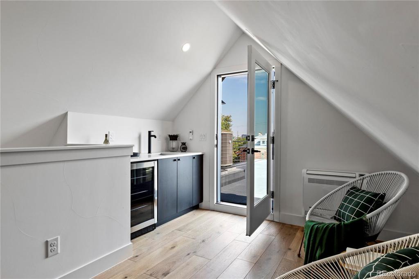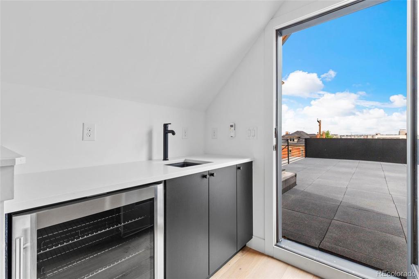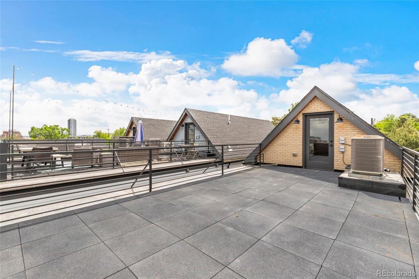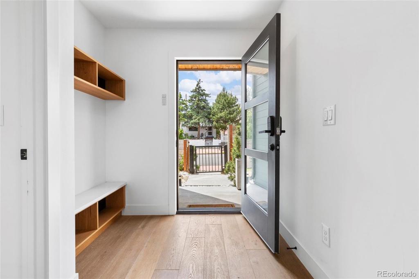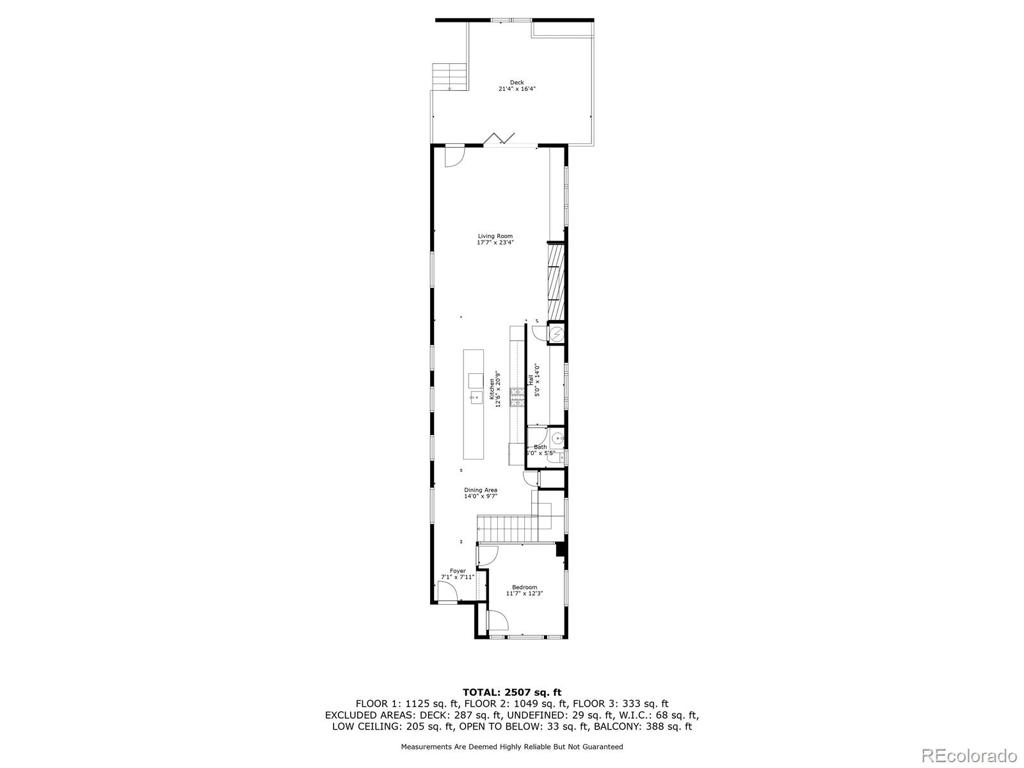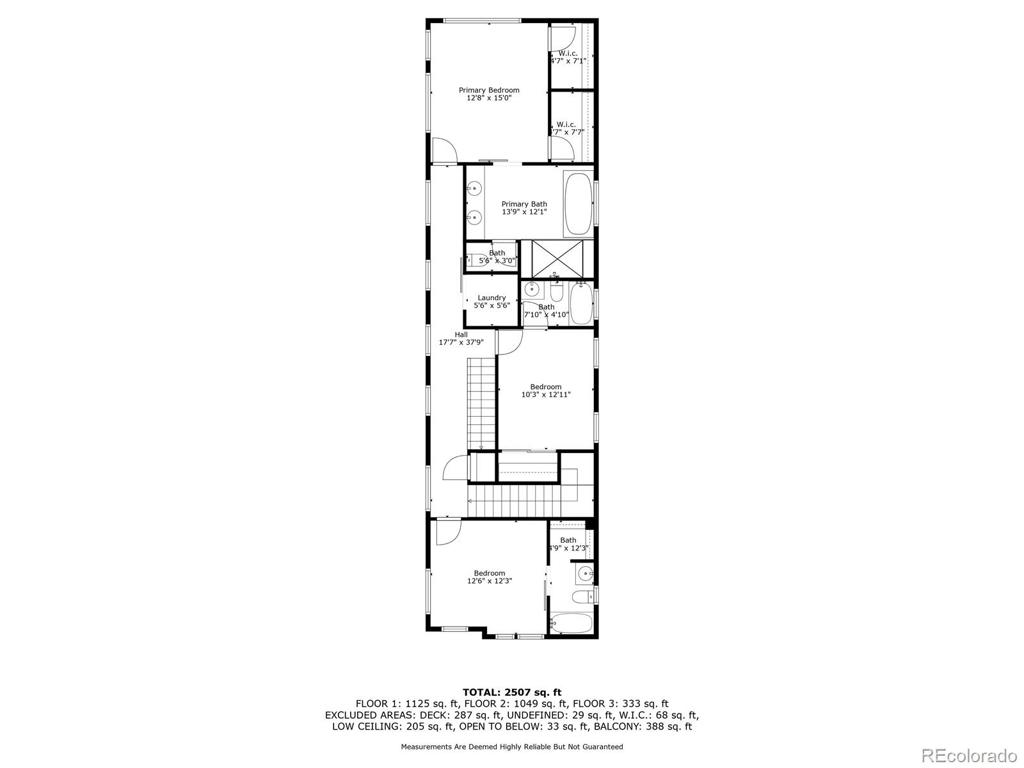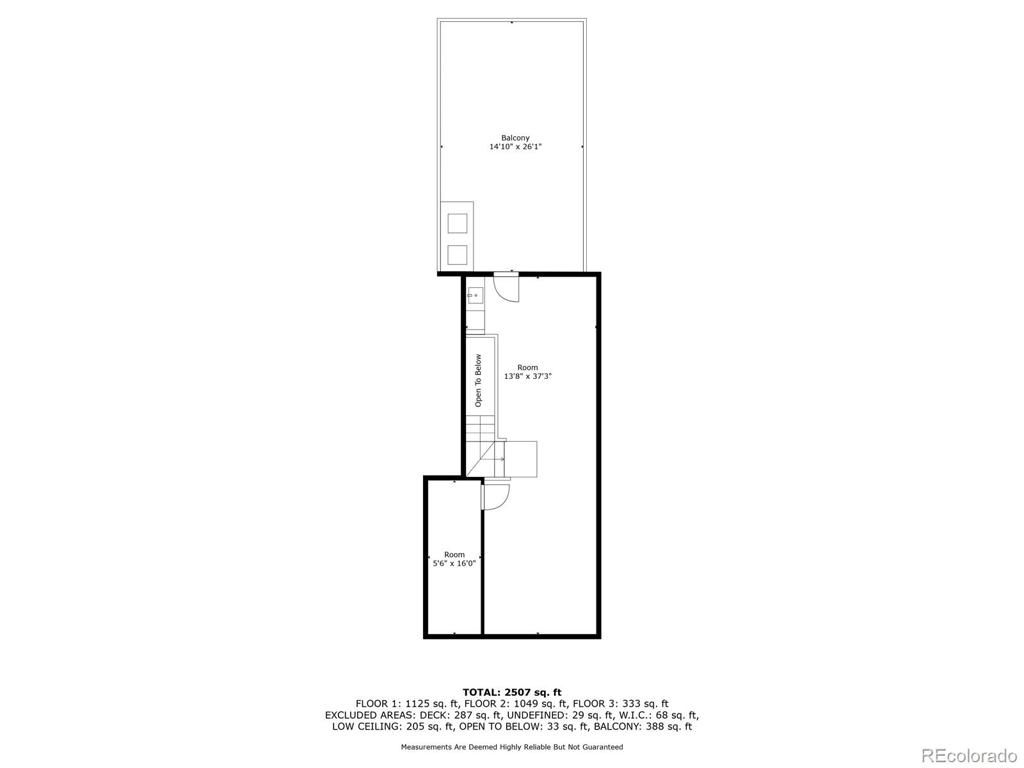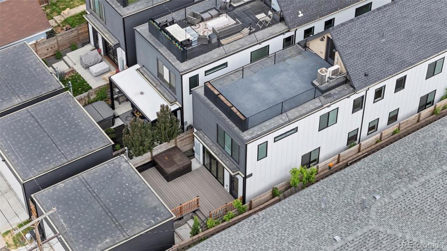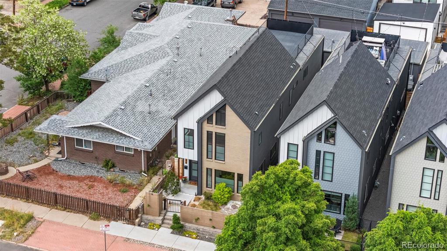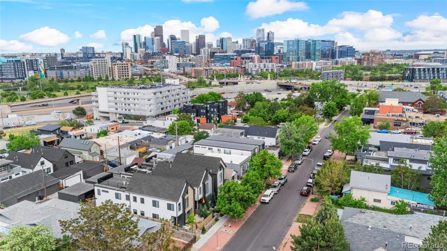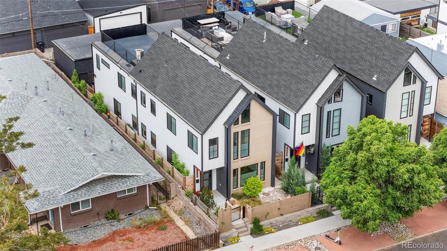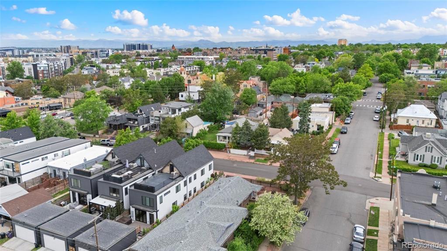Price
$1,625,000
Sqft
2867.00
Baths
4
Beds
4
Description
Welcome to 3348 Osage Street, a stunning, contemporary 4-bedroom, 4-bathroom single-family home in the vibrant LoHi neighborhood of Denver. This modern Workshop Denver residence spans 2,867 square feet and offers an urban contemporary aesthetic with an industrial flair while balancing indoor and outdoor living.
Step inside to discover an open floor plan adorned with high-end finishes and built-ins, complemented by a gas fireplace for cozy evenings. The gourmet kitchen features professional-grade appliances, an extra-long island, and seamless access to a private outdoor space, perfect for entertaining or relaxing.
The primary suite is a luxurious retreat, showcasing a standing tub, oversized double shower, and custom-built vanity set with high-quality finishes. Each bedroom is accompanied by its own attached bathroom, ensuring privacy and convenience for all residents.
On the third level, a bonus flex space awaits, complete with a wet bar and access to a rooftop deck offering breathtaking views of downtown Denver. Outside, the professionally landscaped backyard and front yard create an inviting outdoor oasis.
Nestled in the heart of LoHi, this residence offers easy access to numerous restaurants, breweries, shops, and entertainment, allowing you to immerse yourself in the vibrant culture of the area. Experience the epitome of modern living in Denver!
Virtual Tour / Video
Property Level and Sizes
Interior Details
Exterior Details
Land Details
Exterior Construction
Financial Details
Schools
Location
Schools
Walk Score®
Contact Me
About Me & My Skills
In addition to her Hall of Fame award, Mary Ann is a recipient of the Realtor of the Year award from the South Metro Denver Realtor Association (SMDRA) and the Colorado Association of Realtors (CAR). She has also been honored with SMDRA’s Lifetime Achievement Award and six distinguished service awards.
Mary Ann has been active with Realtor associations throughout her distinguished career. She has served as a CAR Director, 2021 CAR Treasurer, 2021 Co-chair of the CAR State Convention, 2010 Chair of the CAR state convention, and Vice Chair of the CAR Foundation (the group’s charitable arm) for 2022. In addition, Mary Ann has served as SMDRA’s Chairman of the Board and the 2022 Realtors Political Action Committee representative for the National Association of Realtors.
My History
Mary Ann is a noted expert in the relocation segment of the real estate business and her knowledge of metro Denver’s most desirable neighborhoods, with particular expertise in the metro area’s southern corridor. The award-winning broker’s high energy approach to business is complemented by her communication skills, outstanding marketing programs, and convenient showings and closings. In addition, Mary Ann works closely on her client’s behalf with lenders, title companies, inspectors, contractors, and other real estate service companies. She is a trusted advisor to her clients and works diligently to fulfill the needs and desires of home buyers and sellers from all occupations and with a wide range of budget considerations.
Prior to pursuing a career in real estate, Mary Ann worked for residential builders in North Dakota and in the metro Denver area. She attended Casper College and the University of Colorado, and enjoys gardening, traveling, writing, and the arts. Mary Ann is a member of the South Metro Denver Realtor Association and believes her comprehensive knowledge of the real estate industry’s special nuances and obstacles is what separates her from mainstream Realtors.
For more information on real estate services from Mary Ann Hinrichsen and to enjoy a rewarding, seamless real estate experience, contact her today!
My Video Introduction
Get In Touch
Complete the form below to send me a message.


 Menu
Menu