3339 Lowell Boulevard
Denver, CO 80211 — Denver county
Price
$998,000
Sqft
1762.00 SqFt
Baths
2
Beds
2
Description
Situated on a beautiful triple lot in the Highlands and just steps away from Highland Square, this immaculately restored Cottage Style farmhouse impresses with beautiful landscaping, excellent craftsmanship, and custom designer finishes. Soaring ceilings beautifully compliment hardwood flooring and extensive windows, covered by plantation shutters that fill each space in the home with natural light. The beautiful kitchen features a gas range, new stainless appliances, pantry, and extensive concrete countertops. The open floorplan seamlessly flows to the beautiful walk-through dining room and living room, boasting custom built-ins. The primary suite exudes luxury and privacy, with a spa-like 5-piece bath and walk-in closet along with a ladder loft perfect for reading. A second bedroom continues the list of conveniences, with a murphy bed and full bathroom nearby. The oversized main-floor study welcomes you with French doors and is perfect for those who work from home or to be used as an additional bedroom. The oversized, heated two-car garage offers a large storage loft and an additional attached 22x10 workshop space equipped with AC and heating, making it perfect for a gym or studio. The lot is fully fenced and equipped with a solar-controlled driveway gate, offering privacy and functionality. The spacious yard offers a rare opportunity in the city, with lush landscaping covering the stunning triple lot. . The covered porch and outdoor grill provide the perfect setting for hosting outdoor gatherings and al-fresco dinners. Located down the street from many of the city's best bars, restaurants, and coffee shops, this is an urban gem that represents an incredible opportunity!
Property Level and Sizes
SqFt Lot
9370.00
Lot Features
Built-in Features, Ceiling Fan(s), Concrete Counters, Entrance Foyer, Five Piece Bath, High Ceilings, Open Floorplan, Pantry, Primary Suite, Quartz Counters, Vaulted Ceiling(s), Walk-In Closet(s)
Lot Size
0.22
Basement
Finished,Partial
Common Walls
No Common Walls
Interior Details
Interior Features
Built-in Features, Ceiling Fan(s), Concrete Counters, Entrance Foyer, Five Piece Bath, High Ceilings, Open Floorplan, Pantry, Primary Suite, Quartz Counters, Vaulted Ceiling(s), Walk-In Closet(s)
Appliances
Dishwasher, Dryer, Microwave, Oven, Range, Refrigerator, Washer
Laundry Features
In Unit
Electric
Central Air
Flooring
Carpet, Stone, Tile, Wood
Cooling
Central Air
Heating
Forced Air, Natural Gas
Utilities
Cable Available, Electricity Available
Exterior Details
Features
Garden, Gas Grill, Lighting, Private Yard, Rain Gutters
Patio Porch Features
Covered,Deck,Front Porch,Patio,Wrap Around
Water
Public
Sewer
Public Sewer
Land Details
PPA
4713636.36
Road Frontage Type
Public Road
Road Responsibility
Public Maintained Road
Road Surface Type
Paved
Garage & Parking
Parking Spaces
1
Parking Features
Storage
Exterior Construction
Roof
Composition
Construction Materials
Frame, Vinyl Siding
Architectural Style
Cottage
Exterior Features
Garden, Gas Grill, Lighting, Private Yard, Rain Gutters
Window Features
Window Coverings
Builder Source
Appraiser
Financial Details
PSF Total
$588.54
PSF Finished
$588.54
PSF Above Grade
$649.34
Previous Year Tax
3731.00
Year Tax
2021
Primary HOA Fees
0.00
Location
Schools
Elementary School
Edison
Middle School
Strive Sunnyside
High School
North
Walk Score®
Contact me about this property
Mary Ann Hinrichsen
RE/MAX Professionals
6020 Greenwood Plaza Boulevard
Greenwood Village, CO 80111, USA
6020 Greenwood Plaza Boulevard
Greenwood Village, CO 80111, USA
- Invitation Code: new-today
- maryann@maryannhinrichsen.com
- https://MaryannRealty.com
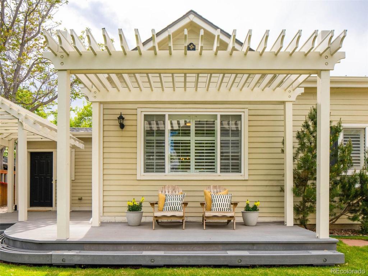
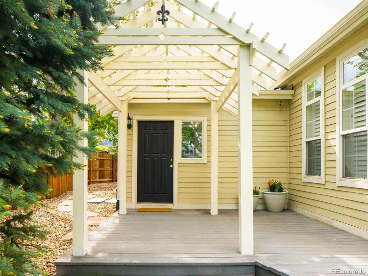
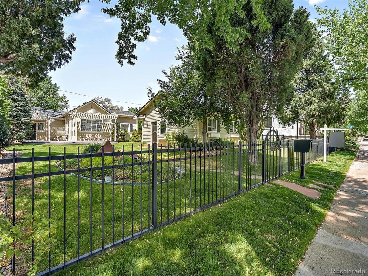
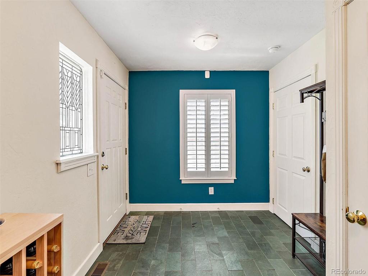
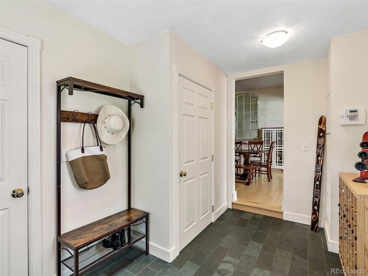
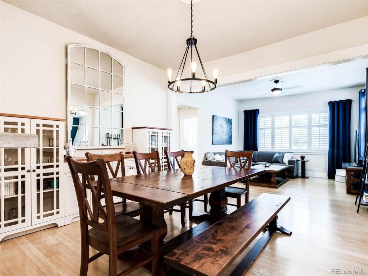
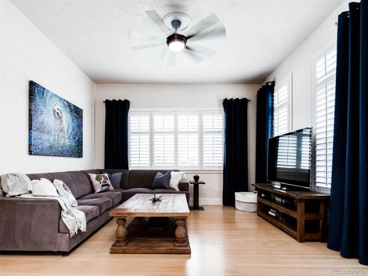
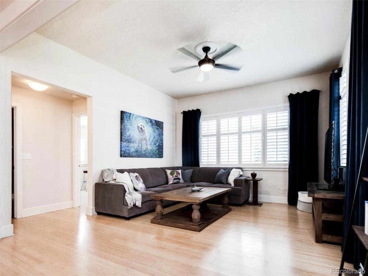
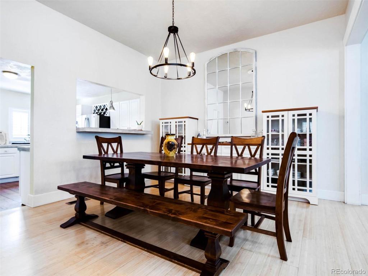
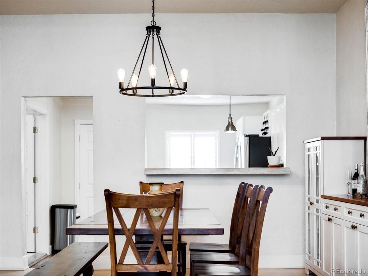
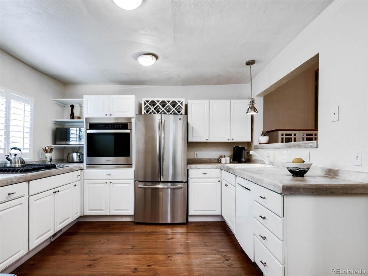
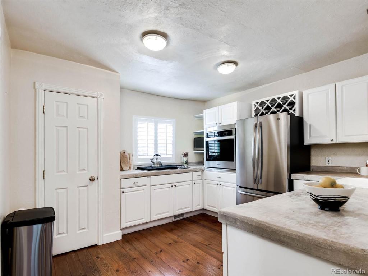
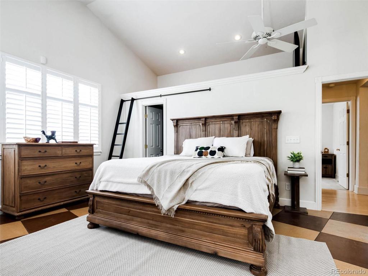
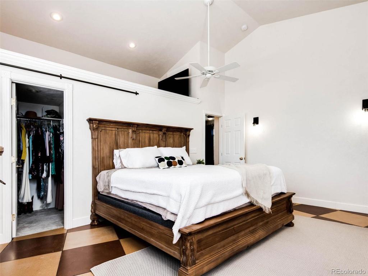
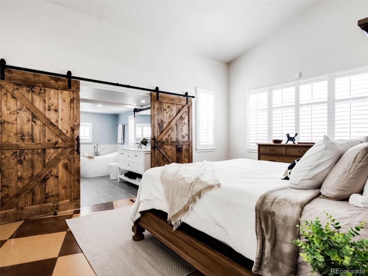
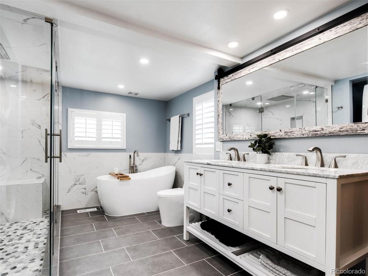
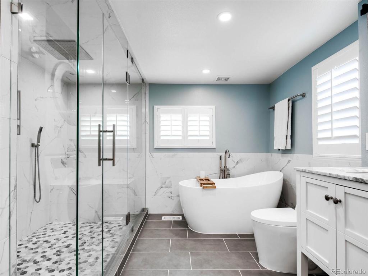
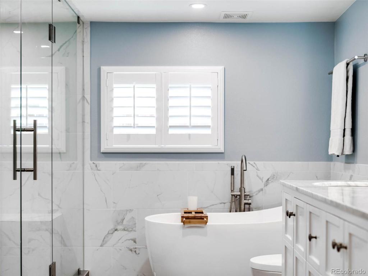
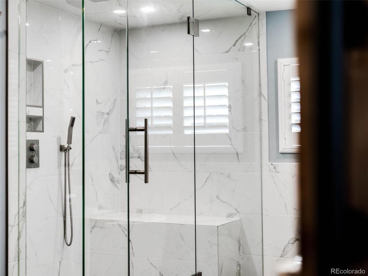
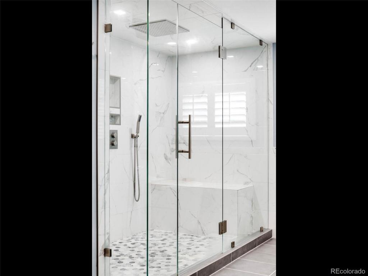
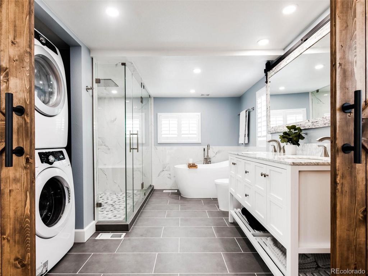
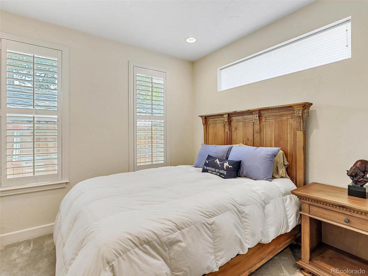
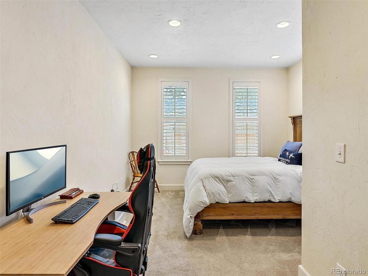
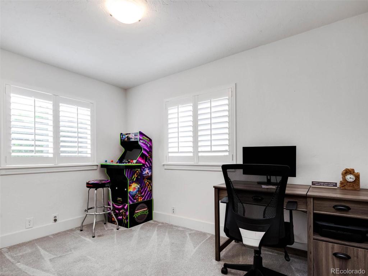
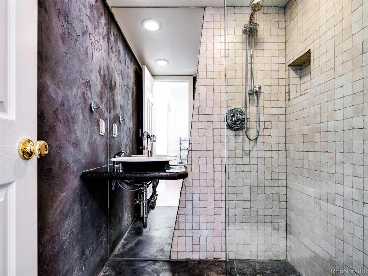
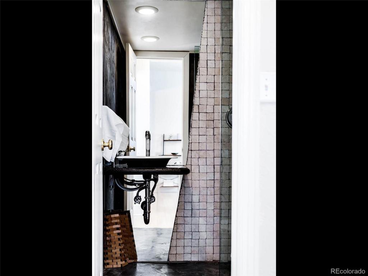
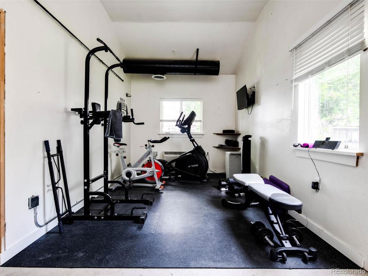
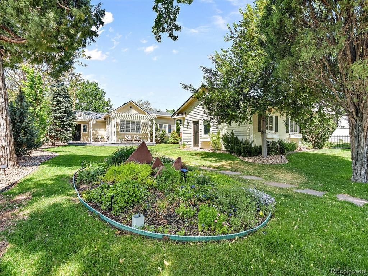
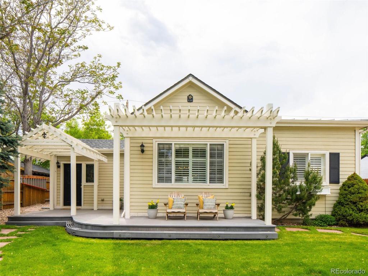
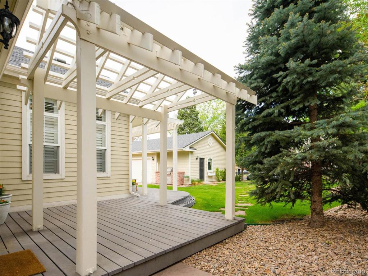
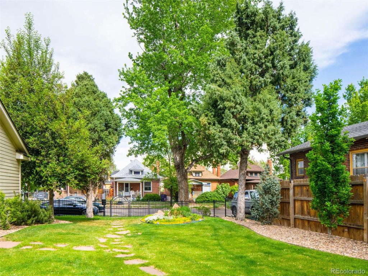
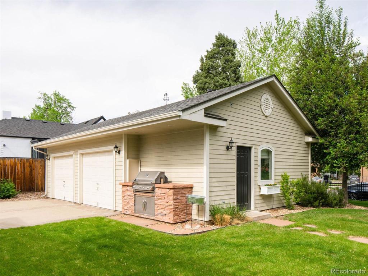
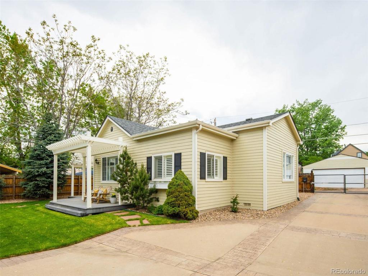
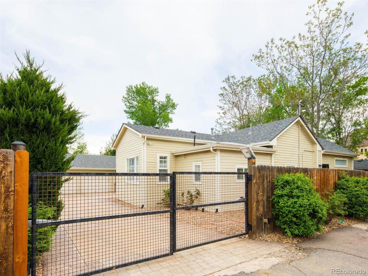


 Menu
Menu


