3101 W 47th Avenue #16
Denver, CO 80211 — Denver county
Price
$670,000
Sqft
1498.00 SqFt
Baths
3
Beds
2
Description
Brand new, Scandinavian-inspired, modern townhome community on the brim of Rocky Mountain Lake Park! Located in the Berkeley neighborhood, this area is well versed in your favorite local amenities—local breweries, art galleries, and top-rated eateries line Tennyson Street and nearby neighborhoods like Sunnyside and the Highlands. Rocky Mountain Lake Townhome living is ideal for young professionals, small families, and dog lovers seeking a modern and active lifestyle. The main level has an oversized 1-car garage big enough for a truck or a large SUV, a laundry room with extra storage, and a powder bath. Staircases on the kitchen and main living area have a floor-to-ceiling guard rails, allowing for a bright, open feeling throughout the home. On the main level, you will love the kitchen—featuring bright white quartz countertops complimented by dual-tone, soft-close cabinetry with horizontal matte gray tile backsplash, a matte black faucet, a stainless steel sink, Samsung appliances, and a large island, perfect for bar seating. There is room for a dining area and a sitting area in the living room aside from the kitchen. Inhaus light wood grain laminate flooring is placed on the first two home levels. It has outstanding water protection and is certified under the GreenGold Standard. The third level of the home holds two en-suite bedrooms with modern bathroom finishes. The primary bedroom has a unique barn doors enclosing the closet that gives the room a lovely modern touch. Designers designated an area ready for a hot tub, and a gas hook up for a grill on your rooftop deck. Other notable features of this home include a Nest Thermostat, a Ring doorbell, and rot-resistant, eco-friendly Tru-exterior siding. At the Rocky Mountain Lake Townhomes, you will discover modern, convenient living, in close proximity to everything you need from city amenities, to easy access to the mountains for a weekend getaway.
Property Level and Sizes
SqFt Lot
0.00
Lot Features
Ceiling Fan(s), Eat-in Kitchen, Entrance Foyer, Kitchen Island, Primary Suite, Open Floorplan, Quartz Counters, Smart Thermostat
Foundation Details
Concrete Perimeter,Slab,Structural
Common Walls
2+ Common Walls
Interior Details
Interior Features
Ceiling Fan(s), Eat-in Kitchen, Entrance Foyer, Kitchen Island, Primary Suite, Open Floorplan, Quartz Counters, Smart Thermostat
Appliances
Dishwasher, Disposal, Gas Water Heater, Microwave, Oven, Refrigerator
Laundry Features
In Unit
Electric
Central Air
Flooring
Carpet, Laminate, Tile
Cooling
Central Air
Heating
Natural Gas
Utilities
Electricity Connected, Natural Gas Connected
Exterior Details
Patio Porch Features
Rooftop
Water
Public
Sewer
Public Sewer
Land Details
Road Frontage Type
Public Road
Road Surface Type
Alley Paved
Garage & Parking
Parking Spaces
1
Parking Features
220 Volts, Concrete, Storage
Exterior Construction
Roof
Membrane
Construction Materials
Cement Siding, Concrete, Frame, Structural Steel
Architectural Style
Contemporary,Urban Contemporary
Window Features
Double Pane Windows
Security Features
Carbon Monoxide Detector(s),Smoke Detector(s)
Builder Name 2
Legend Construction
Builder Source
Builder
Financial Details
PSF Total
$447.26
PSF Finished
$447.26
PSF Above Grade
$447.26
Year Tax
2019
Primary HOA Fees
0.00
Location
Schools
Elementary School
Trevista at Horace Mann
Middle School
Skinner
High School
North
Walk Score®
Contact me about this property
Mary Ann Hinrichsen
RE/MAX Professionals
6020 Greenwood Plaza Boulevard
Greenwood Village, CO 80111, USA
6020 Greenwood Plaza Boulevard
Greenwood Village, CO 80111, USA
- Invitation Code: new-today
- maryann@maryannhinrichsen.com
- https://MaryannRealty.com
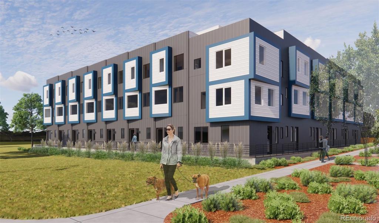
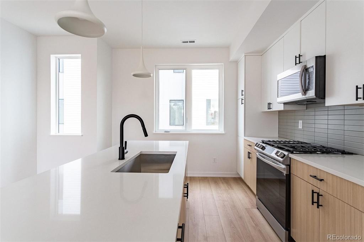
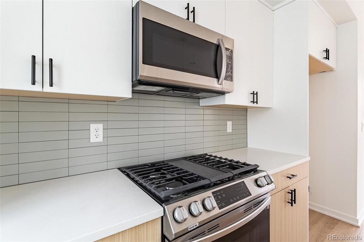
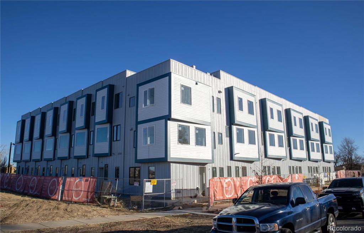
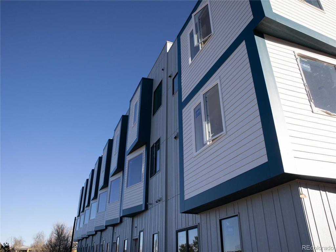
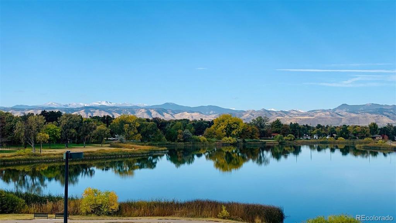
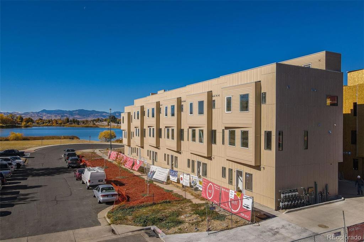
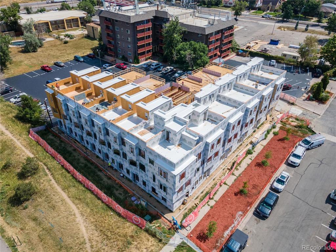
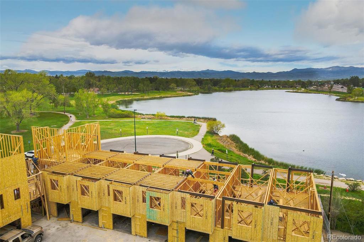
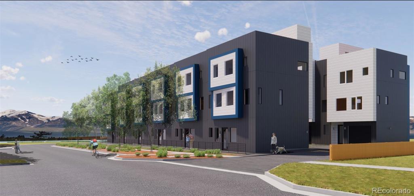
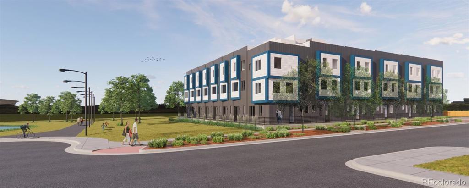
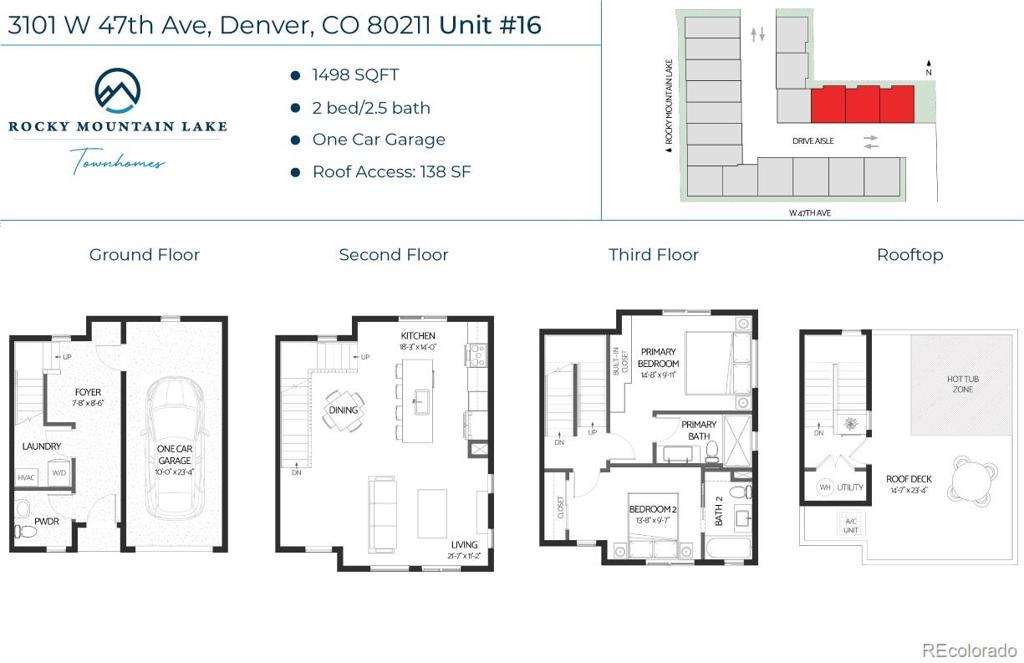
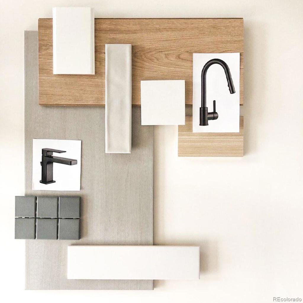
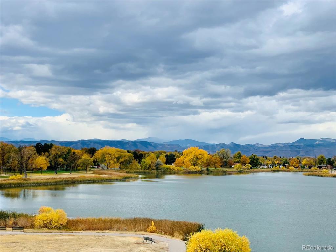
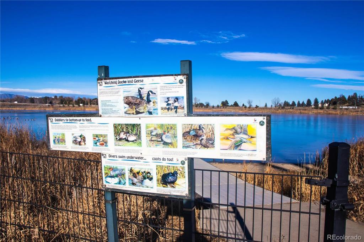
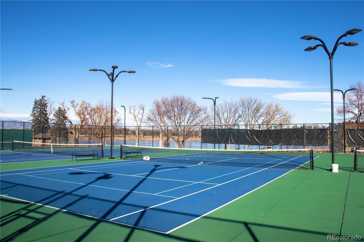
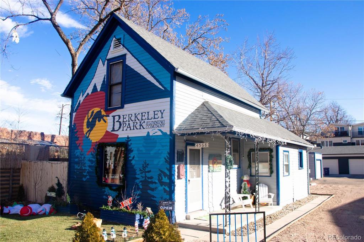
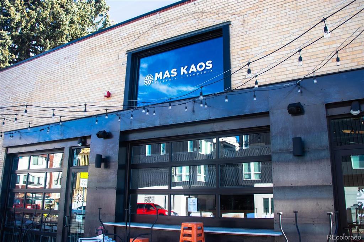
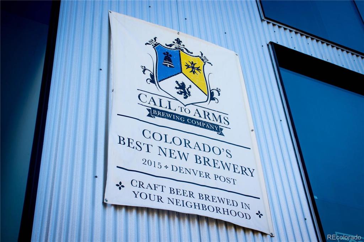
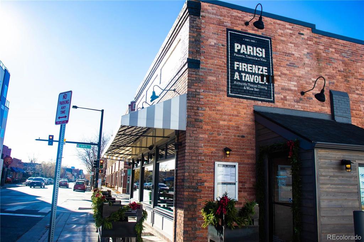
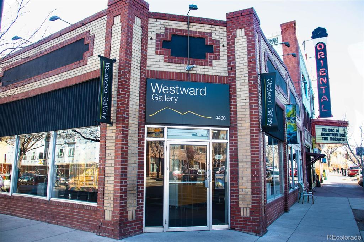
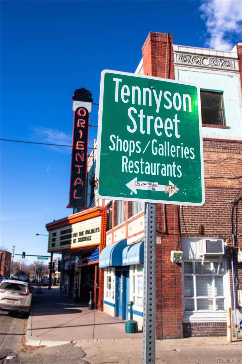
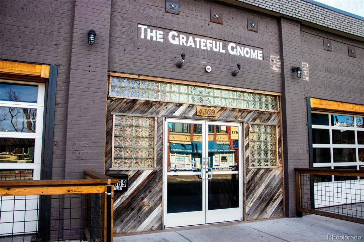
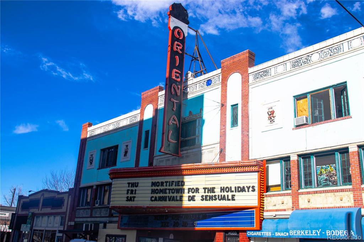
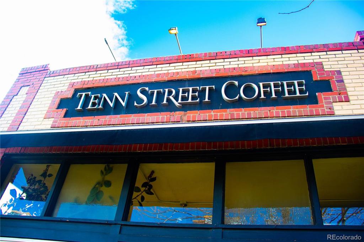
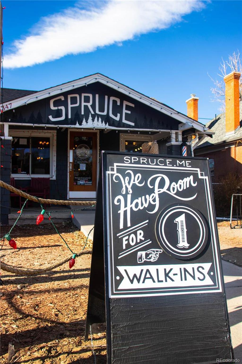
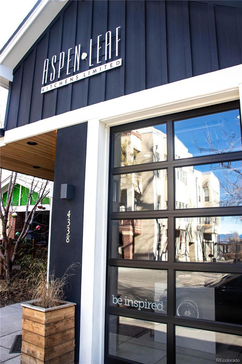
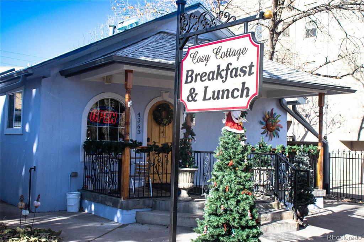
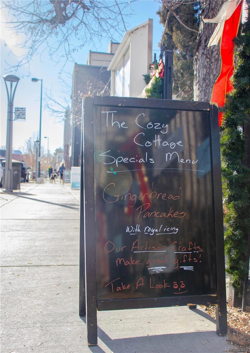
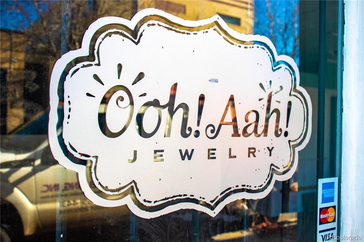
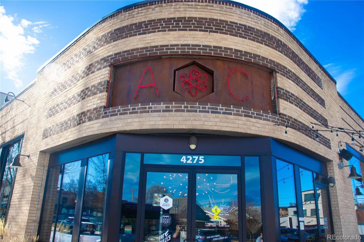
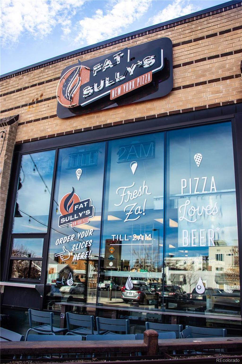
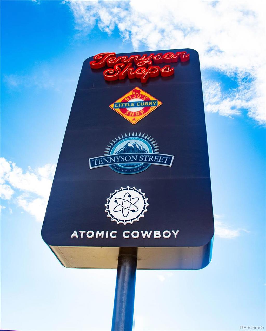
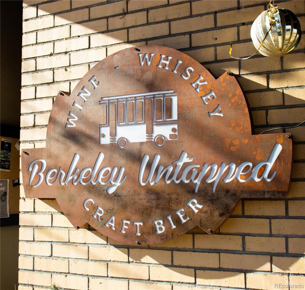
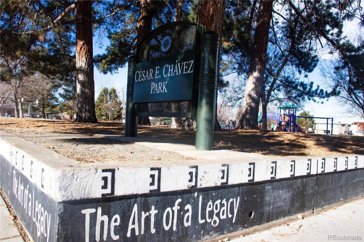
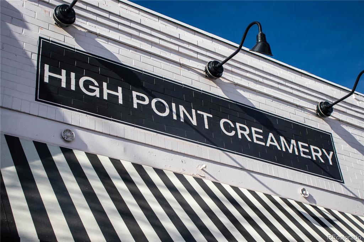
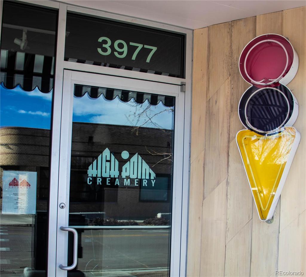
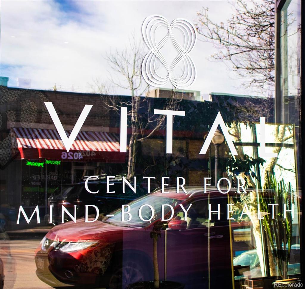
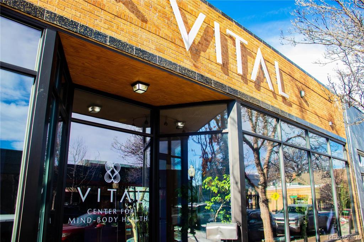
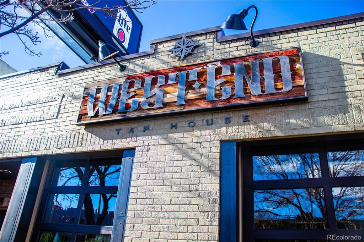


 Menu
Menu


