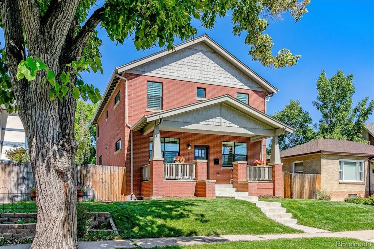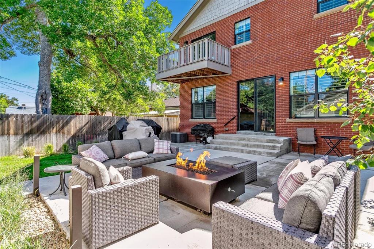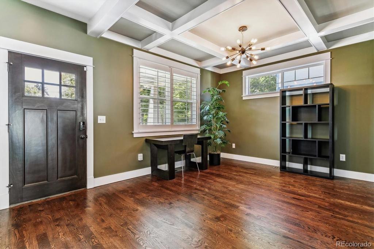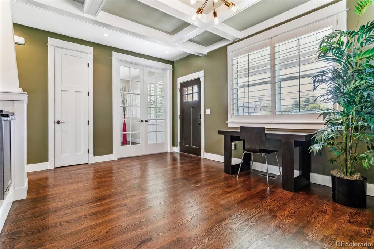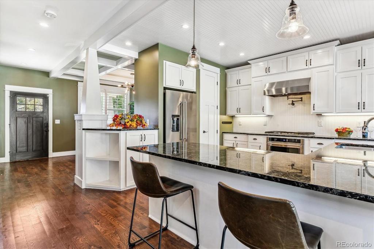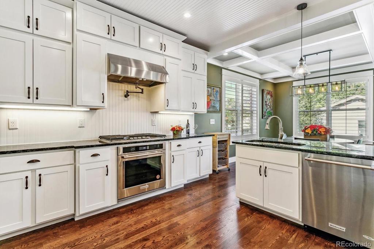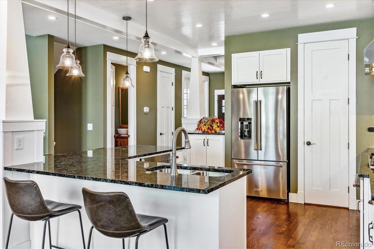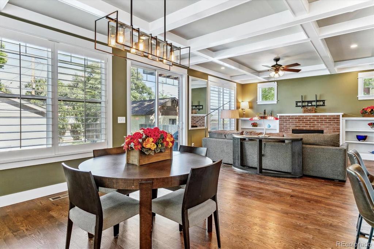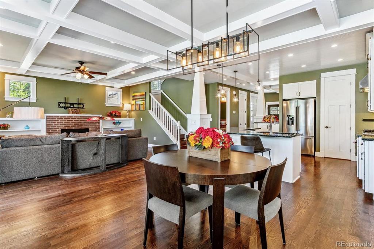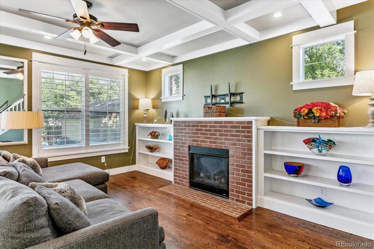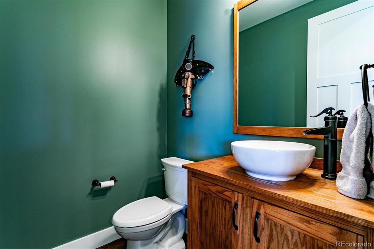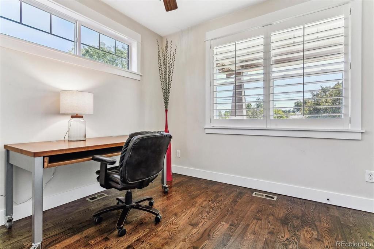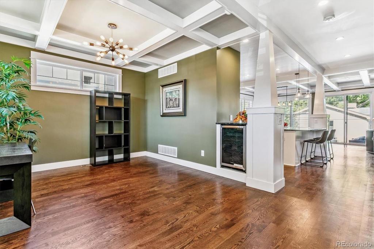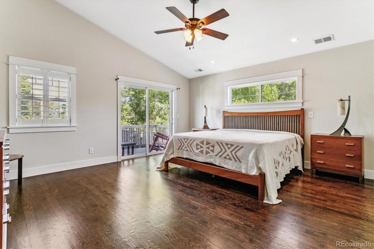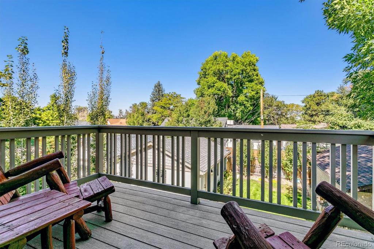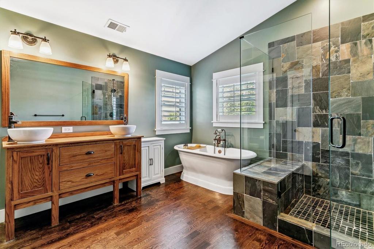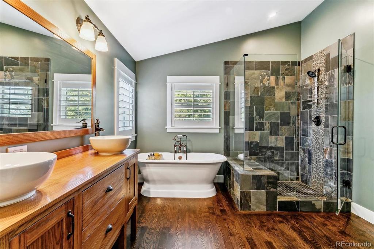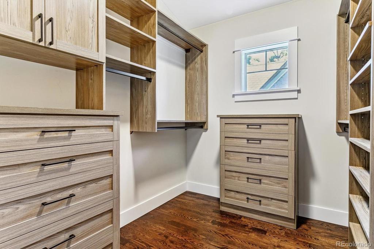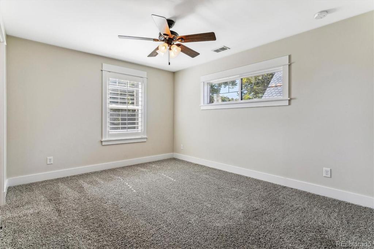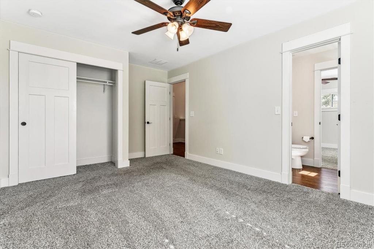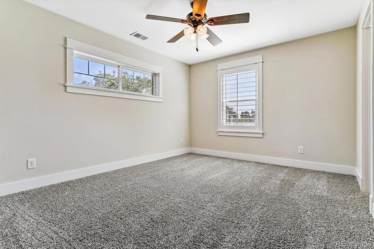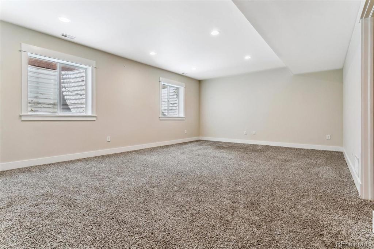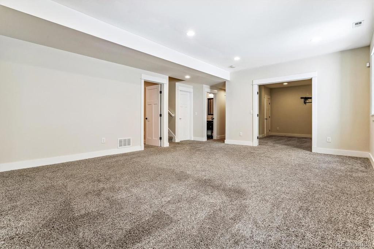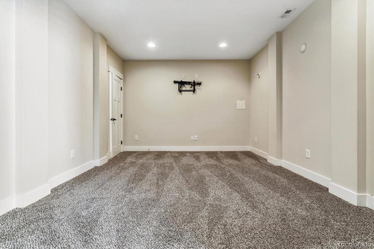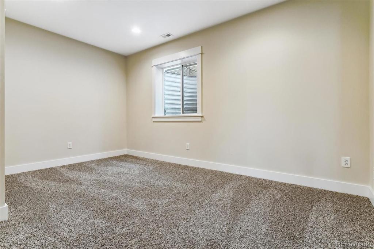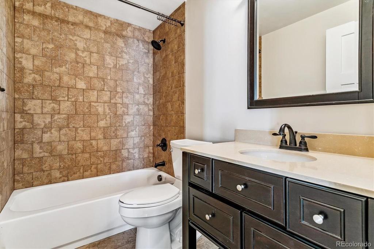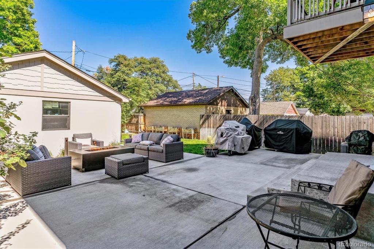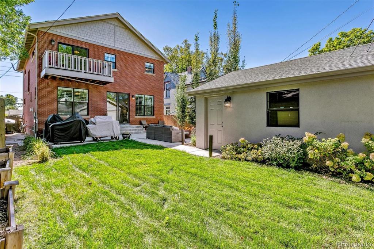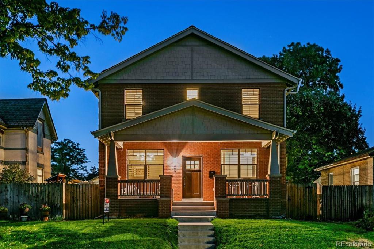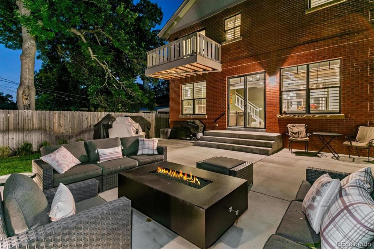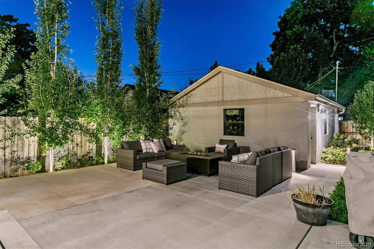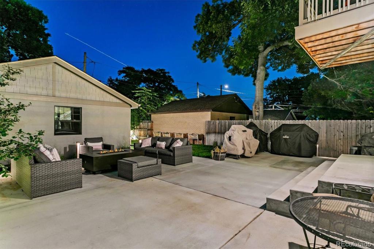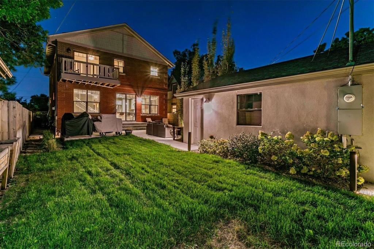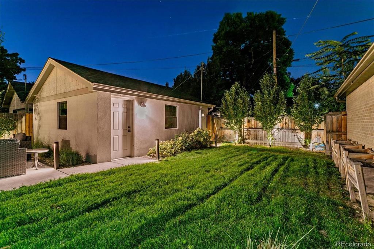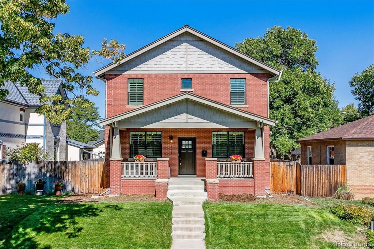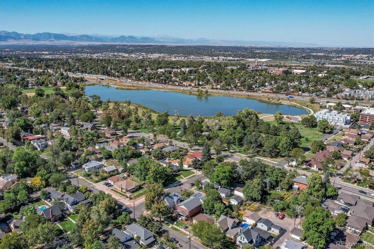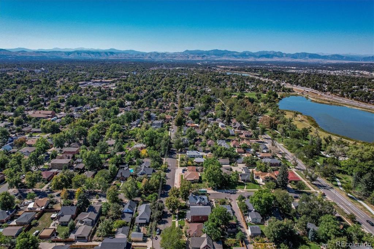Price
$1,500,000
Sqft
3609.00
Baths
4
Beds
5
Description
Grand View in the Berkeley area, one of Denver's desirable neighborhoods, features this newer built home that has timeless character and aesthetic design paired with modern amenities. This unique quality home is constructed with an all brick exterior. Recent backyard landscape upgrade includes custom gas fire pit, gas line for grill, low voltage lighting, plants/grasses/trees with drip system, and 30x25 ft patio idyllic for al fresco dining. Prominent interior characteristics include intricate craftsman finishes throughout, wood floors, plantation shutters, wine cooler, custom kitchen cabinets, new refrigerator, new oven, spacious pantry, massive kitchen island flowing into living area, balcony off master suite, 5 bedrooms, 4 baths, finished basement, theater room, large recreation room, plus much more! AND on top of it all this home is a block away from Rocky Mountain Lake Park that features a paved 1-mile loop trail, space for stand up paddle boarding, fishing, tennis courts, and a playground. AND AND...there is easy access to I-70 and the happening scene on Tennyson Street that includes eclectic shops, boutique fitness studio, an array of restaurant options and local watering holes. https://listings.mediamaxphotography.com/3051-W-Scott-Pl
Virtual Tour / Video
Property Level and Sizes
Interior Details
Exterior Details
Land Details
Garage & Parking
Exterior Construction
Financial Details
Schools
Location
Schools
Walk Score®
Contact Me
About Me & My Skills
In addition to her Hall of Fame award, Mary Ann is a recipient of the Realtor of the Year award from the South Metro Denver Realtor Association (SMDRA) and the Colorado Association of Realtors (CAR). She has also been honored with SMDRA’s Lifetime Achievement Award and six distinguished service awards.
Mary Ann has been active with Realtor associations throughout her distinguished career. She has served as a CAR Director, 2021 CAR Treasurer, 2021 Co-chair of the CAR State Convention, 2010 Chair of the CAR state convention, and Vice Chair of the CAR Foundation (the group’s charitable arm) for 2022. In addition, Mary Ann has served as SMDRA’s Chairman of the Board and the 2022 Realtors Political Action Committee representative for the National Association of Realtors.
My History
Mary Ann is a noted expert in the relocation segment of the real estate business and her knowledge of metro Denver’s most desirable neighborhoods, with particular expertise in the metro area’s southern corridor. The award-winning broker’s high energy approach to business is complemented by her communication skills, outstanding marketing programs, and convenient showings and closings. In addition, Mary Ann works closely on her client’s behalf with lenders, title companies, inspectors, contractors, and other real estate service companies. She is a trusted advisor to her clients and works diligently to fulfill the needs and desires of home buyers and sellers from all occupations and with a wide range of budget considerations.
Prior to pursuing a career in real estate, Mary Ann worked for residential builders in North Dakota and in the metro Denver area. She attended Casper College and the University of Colorado, and enjoys gardening, traveling, writing, and the arts. Mary Ann is a member of the South Metro Denver Realtor Association and believes her comprehensive knowledge of the real estate industry’s special nuances and obstacles is what separates her from mainstream Realtors.
For more information on real estate services from Mary Ann Hinrichsen and to enjoy a rewarding, seamless real estate experience, contact her today!
My Video Introduction
Get In Touch
Complete the form below to send me a message.


 Menu
Menu