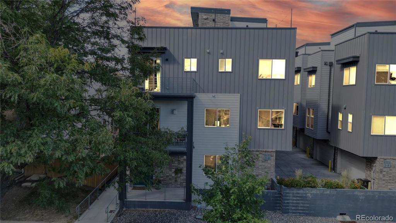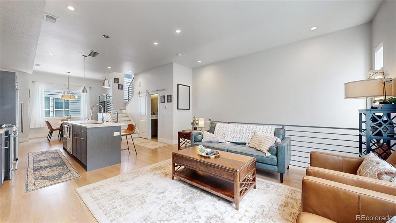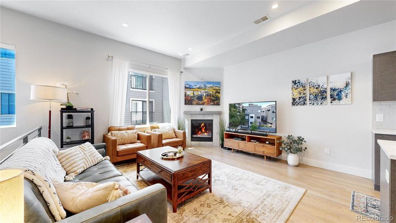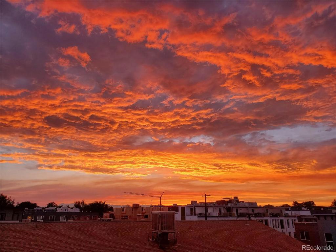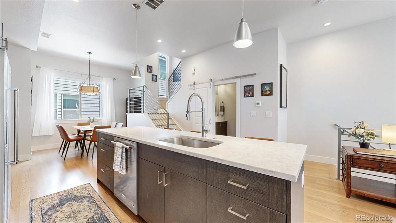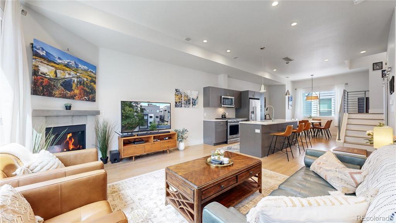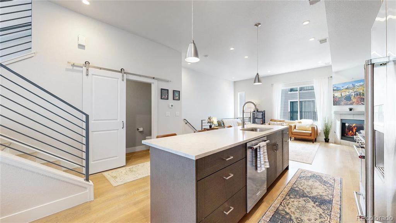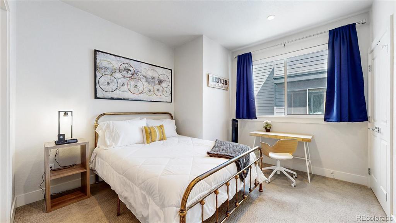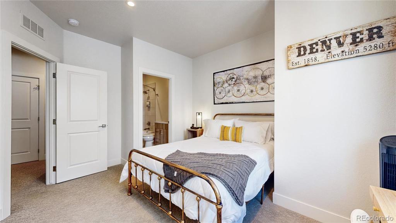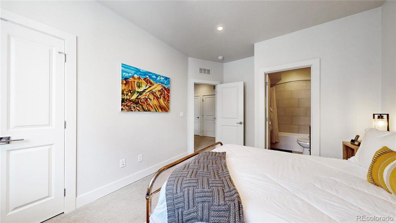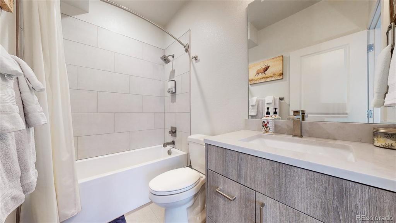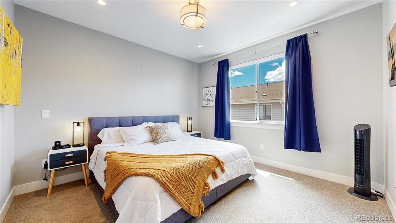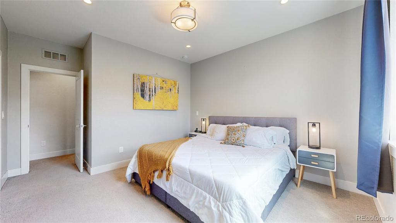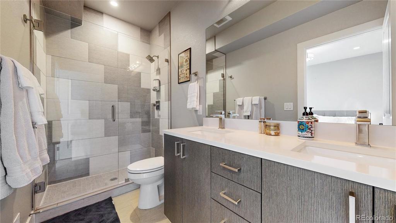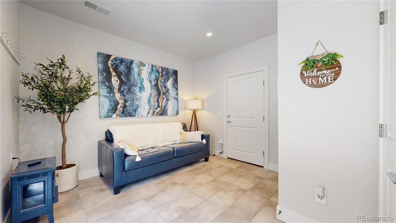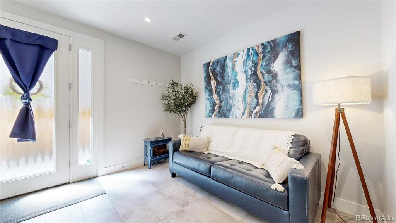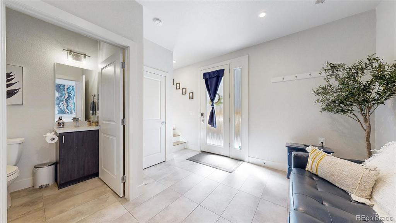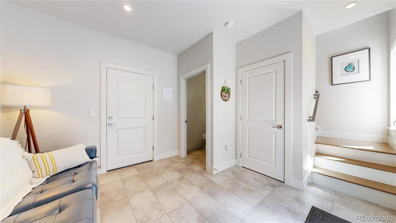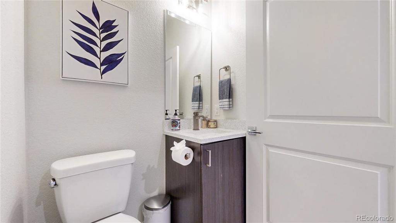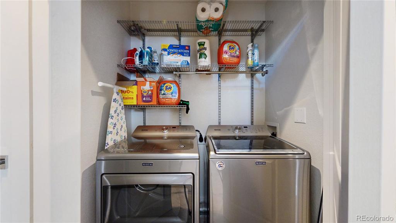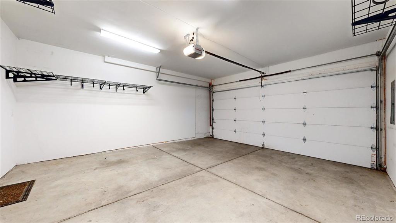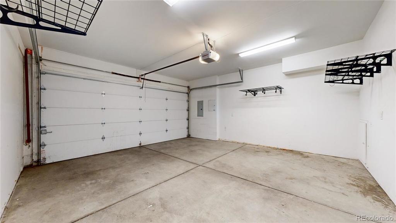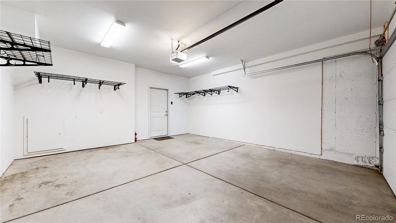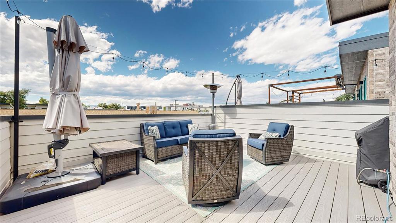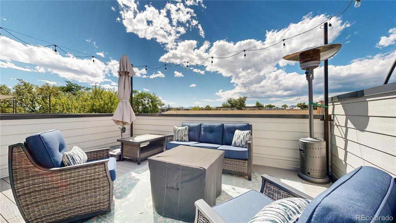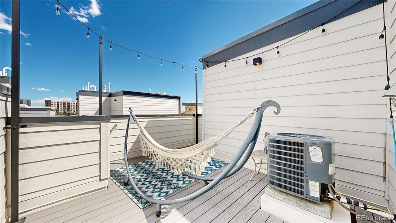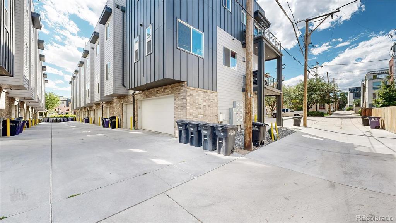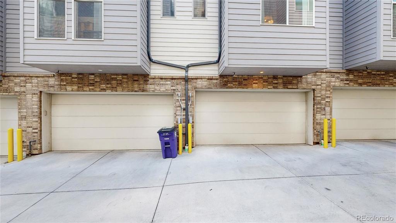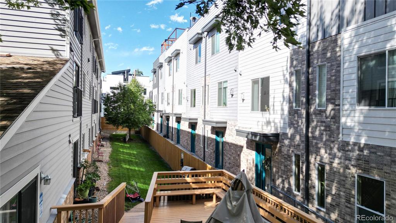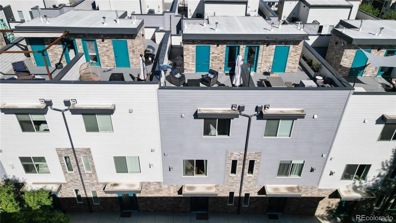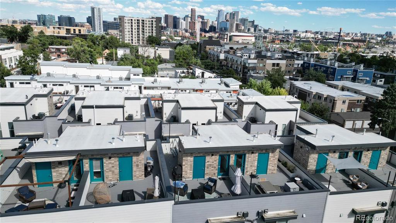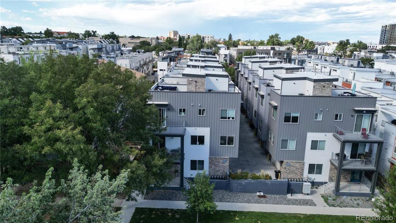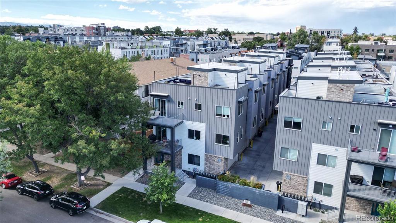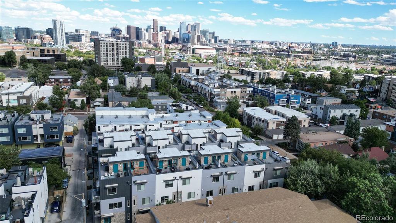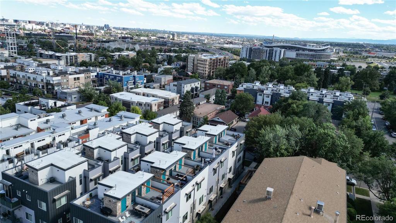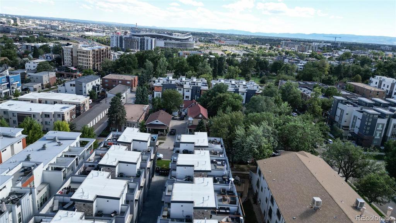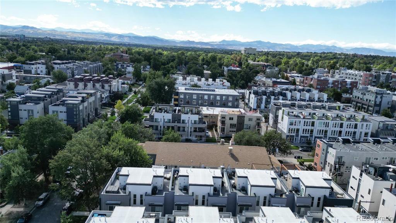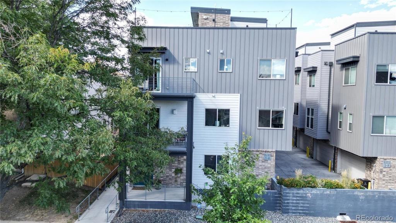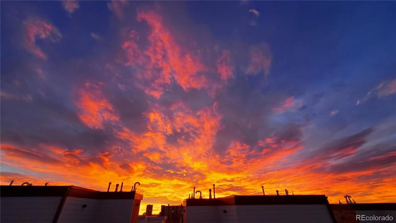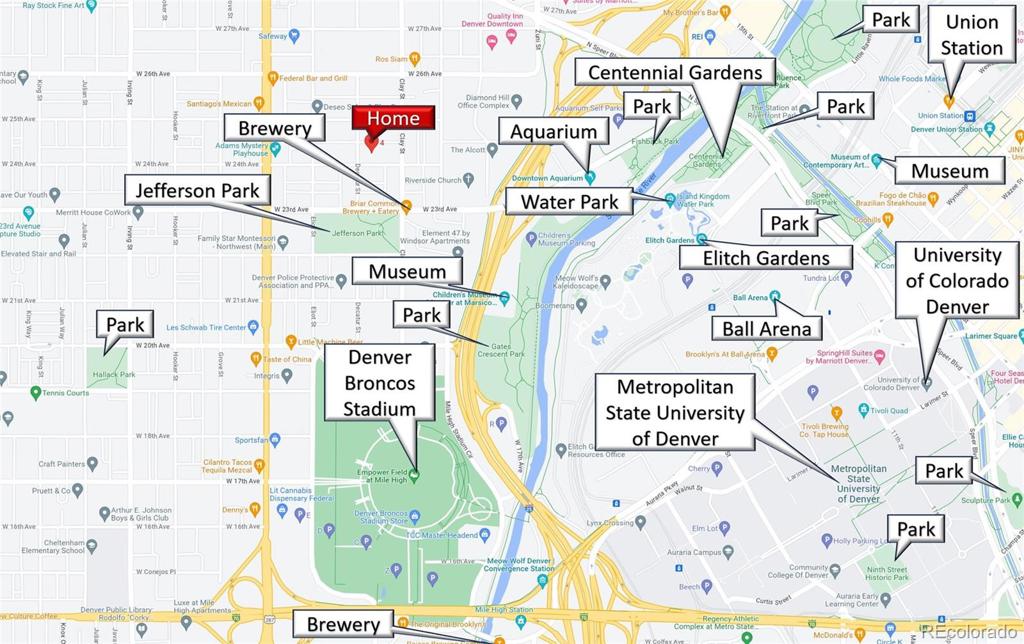Price
$789,000
Sqft
1908.00
Baths
4
Beds
2
Description
Recent Price Reduction. Absolutely Stunning with Breathtaking Views! Welcome to your dream home near the heart of Jefferson Park. This townhome offers a rare combination of modern elegance, thoughtful design, and awe-inspiring views of the mountains, Denver Broncos Stadium, and the Denver city skyline. As you step inside, you'll immediately be captivated by the open concept layout on the main level. The seamless flow from the living room to the kitchen and dining area creates an inviting and spacious atmosphere. The interior boasts high-end finishes, including Livia cabinets, quartz countertops, and real hardwood floors that exude warmth and sophistication. Prepare culinary masterpieces in the amazing kitchen featuring a full stainless steel appliance package. Whether you're an experienced chef or just love to cook, this kitchen will inspire your culinary creativity. The master bedroom is a true oasis with an en-suite bathroom that includes dual sinks and modern fixtures. Wake up to stunning amenities just minutes from your door setting the perfect tone for your day out. Highlights include the expansive wrap around rooftop deck, offering some of the most spectacular mountain views and sunsets you'll find in the area. Imagine hosting friends and family for memorable gatherings while enjoying the Denver skyline and the electrifying energy of the Broncos Stadium. For a nice, quiet evening, cozy up by the fireplace inside. The lower-level entry boasts an office/flex space, providing the perfect spot for remote work or a home gym. With a full-size 2-car garage, parking is never a concern. You'll have green space and recreational opportunities a few steps away. Quick access to downtown via 23rd Ave ensures you can explore Denver's vibrant culture, dining, and entertainment scene with ease. Plus, there are no HOA fees to worry about, just a party wall agreement between owners.
For investors: excellent opportunity
Virtual Tour / Video
Property Level and Sizes
Interior Details
Exterior Details
Land Details
Garage & Parking
Exterior Construction
Financial Details
Schools
Location
Schools
Walk Score®
Contact Me
About Me & My Skills
In addition to her Hall of Fame award, Mary Ann is a recipient of the Realtor of the Year award from the South Metro Denver Realtor Association (SMDRA) and the Colorado Association of Realtors (CAR). She has also been honored with SMDRA’s Lifetime Achievement Award and six distinguished service awards.
Mary Ann has been active with Realtor associations throughout her distinguished career. She has served as a CAR Director, 2021 CAR Treasurer, 2021 Co-chair of the CAR State Convention, 2010 Chair of the CAR state convention, and Vice Chair of the CAR Foundation (the group’s charitable arm) for 2022. In addition, Mary Ann has served as SMDRA’s Chairman of the Board and the 2022 Realtors Political Action Committee representative for the National Association of Realtors.
My History
Mary Ann is a noted expert in the relocation segment of the real estate business and her knowledge of metro Denver’s most desirable neighborhoods, with particular expertise in the metro area’s southern corridor. The award-winning broker’s high energy approach to business is complemented by her communication skills, outstanding marketing programs, and convenient showings and closings. In addition, Mary Ann works closely on her client’s behalf with lenders, title companies, inspectors, contractors, and other real estate service companies. She is a trusted advisor to her clients and works diligently to fulfill the needs and desires of home buyers and sellers from all occupations and with a wide range of budget considerations.
Prior to pursuing a career in real estate, Mary Ann worked for residential builders in North Dakota and in the metro Denver area. She attended Casper College and the University of Colorado, and enjoys gardening, traveling, writing, and the arts. Mary Ann is a member of the South Metro Denver Realtor Association and believes her comprehensive knowledge of the real estate industry’s special nuances and obstacles is what separates her from mainstream Realtors.
For more information on real estate services from Mary Ann Hinrichsen and to enjoy a rewarding, seamless real estate experience, contact her today!
My Video Introduction
Get In Touch
Complete the form below to send me a message.


 Menu
Menu