2615 W Caithness Place
Denver, CO 80211 — Denver county
Price
$5,200
Sqft
2075.00 SqFt
Baths
3
Beds
4
Description
2615 W Caithness Place is a beautiful four-bedroom classic brick home redesigned for exceptional modern living inside and out. This lovingly renovated sunny bungalow is south-facing and overlooks the sports fields of Denver North High School. The home boasts fabulous curb appeal and landscaping with a welcoming entryway that leads to the front porch with a side space for seating, you’ll immediately appreciate the attention to detail and level of craftsmanship from the moment you walk through the arched front door! The back yard is level, completely fenced and gated, and offers great privacy for entertaining your guests and pets, backed by the detached garage with parking accessible from the alley.
The main level has an open living space blending informality and grandness with comfort and dramatic design, beautiful hardwood flooring, and filled with natural light featuring 14-foot vaulted ceilings! You will love cooking and entertaining in the open kitchen, complete with white quartz countertops, soft-close cabinetry offset with contrasting herringbone tiled slate backsplash, a deep farmhouse sink, gas range, and stainless steel appliances! Two king-size bedrooms are also located on the main level, the primary bedroom has an ensuite with ¾ bath, and the guest bedroom is adjacent to a full bathroom. The large reach-in closets are outfitted with Elfa Closet Systems.
Downstairs are two conforming king-size bedrooms, each equipped with large reach-in closets and outfitted with new Elfa Closet Systems. The lower-level living space is perfect for a den and you will love the gorgeous five-piece bathroom with deep soaking tub, dual vanity, and glass shower! There is a separate laundry room with laundry sink, and additional closet storage space.
Don’t miss this LoHi gem! Located within a stone’s throw from your favorite foodie spots including Cart Driver, Spuntino, Tony P’s Bar and Pizzeria, Sapor Coffee, and Zuni Street Brewing Company.
Property Level and Sizes
SqFt Lot
3750.00
Lot Size
0.09
Basement
Finished, Full
Interior Details
Appliances
Dishwasher, Disposal, Dryer, Microwave, Oven, Range, Range Hood, Refrigerator, Self Cleaning Oven, Washer
Laundry Features
In Unit
Electric
Central Air
Cooling
Central Air
Exterior Details
Features
Fire Pit, Garden, Private Yard, Rain Gutters
Land Details
Garage & Parking
Exterior Construction
Exterior Features
Fire Pit, Garden, Private Yard, Rain Gutters
Financial Details
Year Tax
0
Primary HOA Fees
0.00
Location
Schools
Elementary School
Edison
Middle School
Skinner
High School
North
Walk Score®
Contact me about this property
Mary Ann Hinrichsen
RE/MAX Professionals
6020 Greenwood Plaza Boulevard
Greenwood Village, CO 80111, USA
6020 Greenwood Plaza Boulevard
Greenwood Village, CO 80111, USA
- Invitation Code: new-today
- maryann@maryannhinrichsen.com
- https://MaryannRealty.com
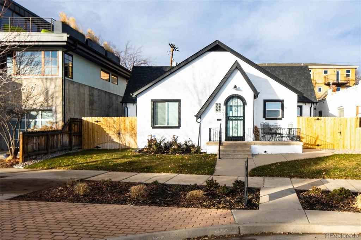
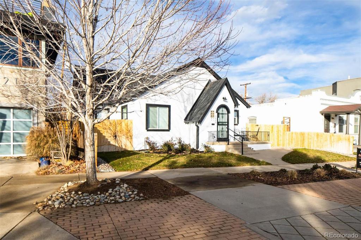
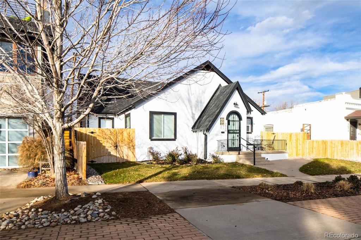
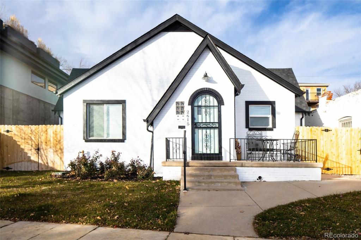
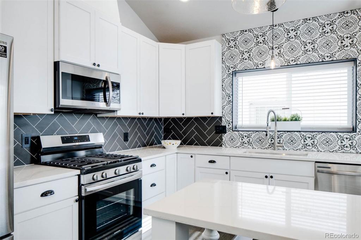
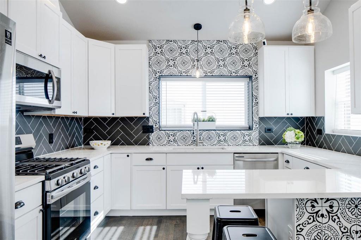
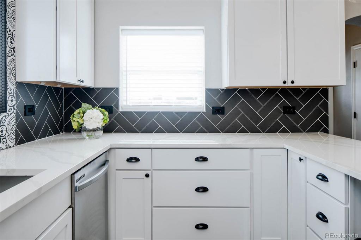
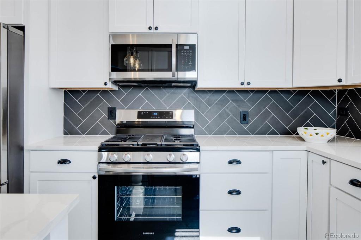
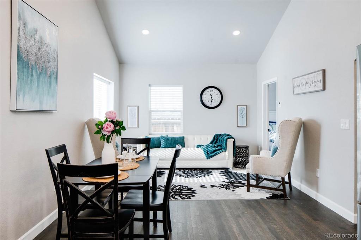
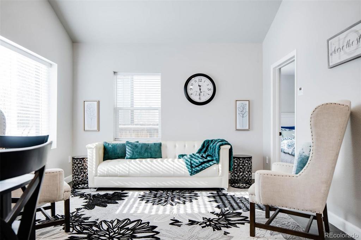
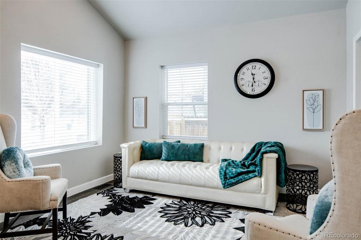
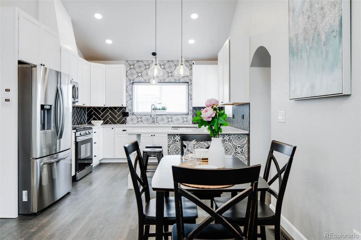
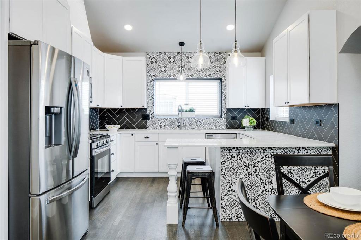
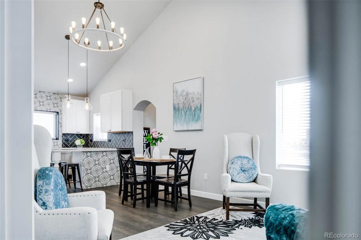
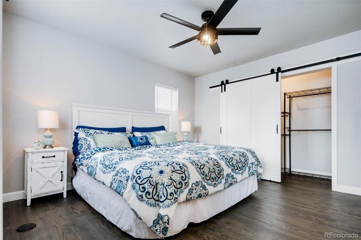
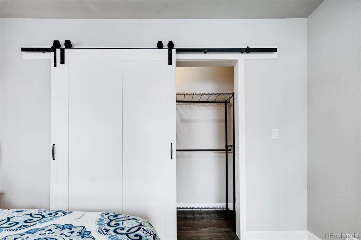
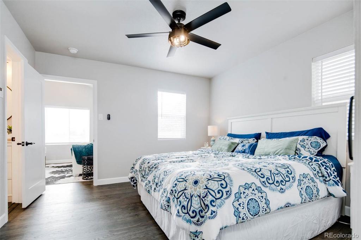
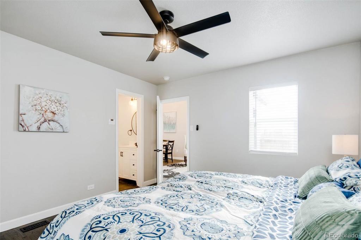
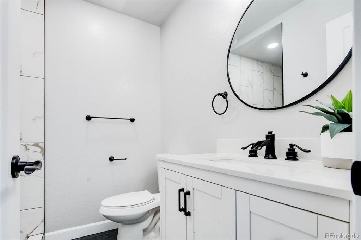
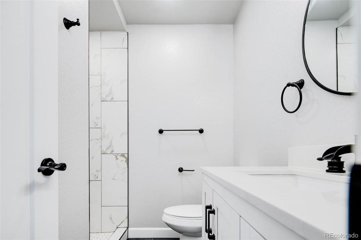
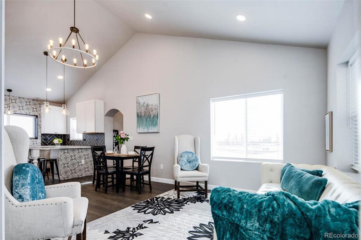
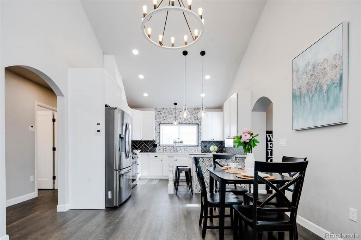
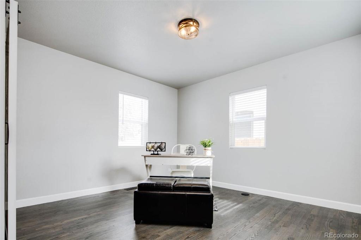
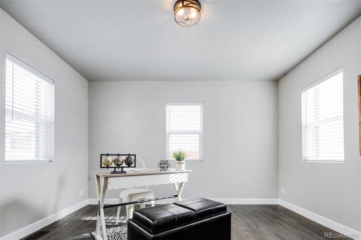
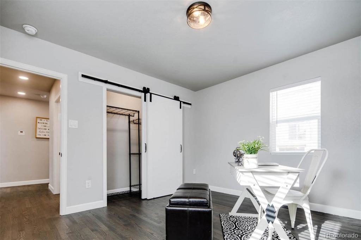
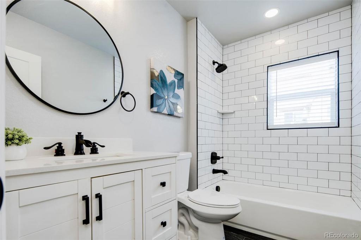
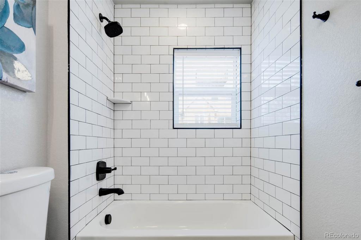
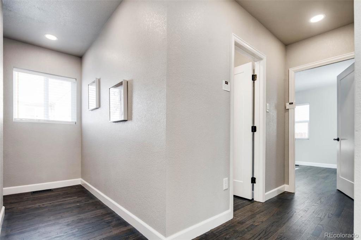
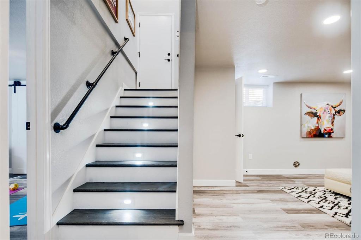
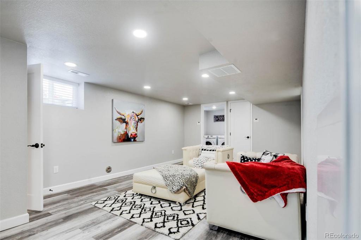
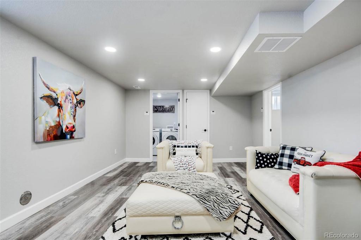
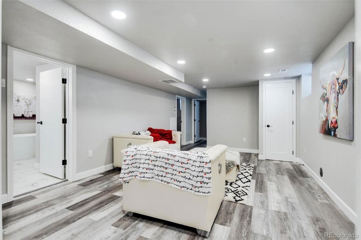
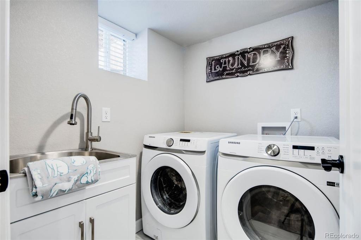
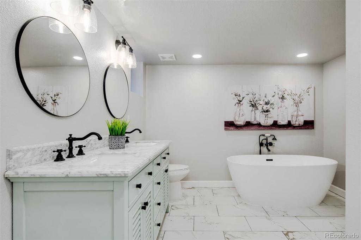
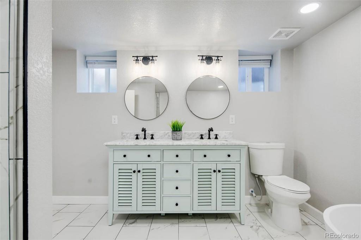
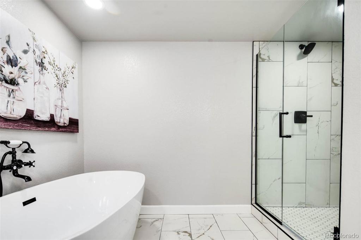
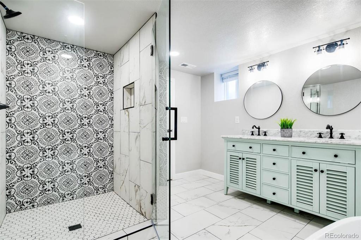
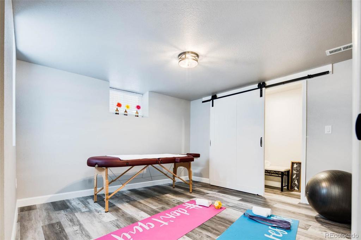
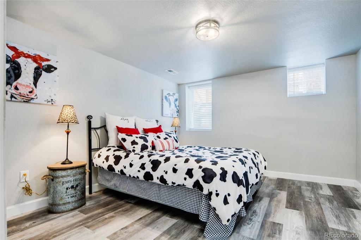
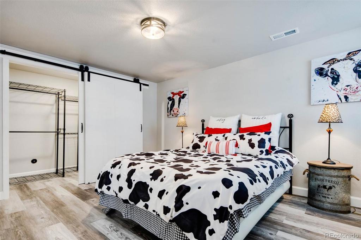
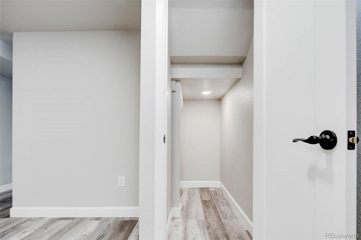
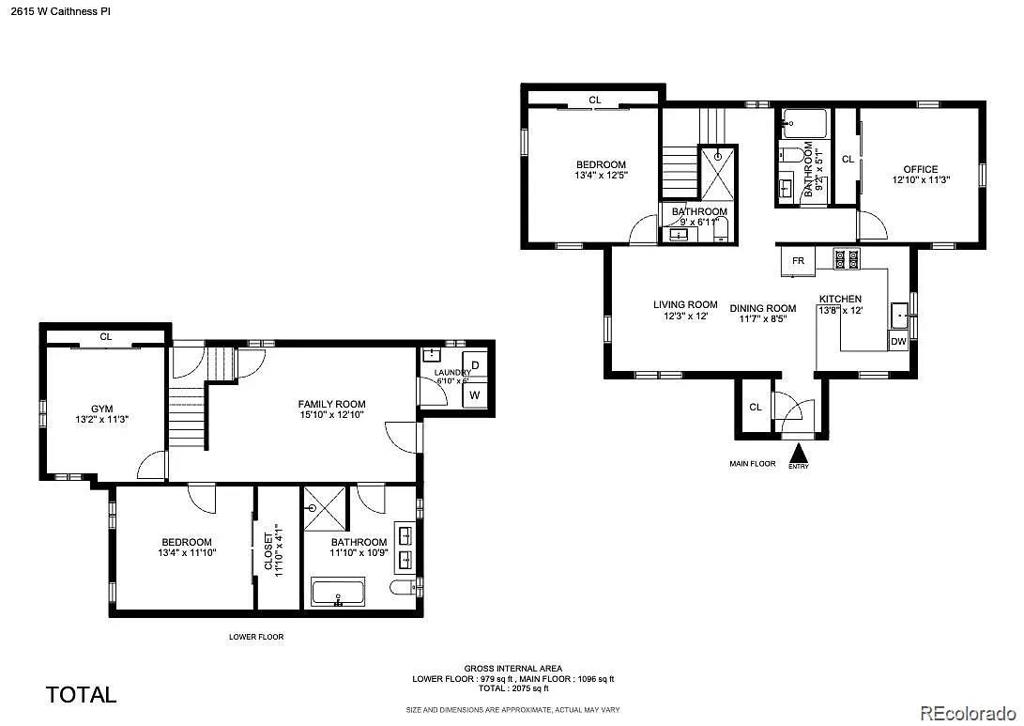


 Menu
Menu
 Schedule a Showing
Schedule a Showing

