2502 16th Street
Denver, CO 80211 — Denver county
Price
$720,000
Sqft
1236.00 SqFt
Baths
2
Beds
2
Description
Location, Location, Location. One of the hottest LoHi neighborhoods. Walk to the many area restaurants, boutique shops, museums, sports events and much, much more. Units in the Highlands Bridge Lofts don’t come on the market very often as it is a boutique complex with only 26 residential units and 2 commercial spaces. This unit is one of the best in the building and one of only two units that are two-story. The unique unit was one of the model units when the building was constructed. It feels more like a townhome than a condo, with its exterior entry directly into the unit. Large gated patio. There is also an entrance from secured building lobby, where guests can be buzzed in. There is a beautiful community garden that is part of the complex. Sit and read a book, play cards with friends or have an afternoon lunch in the beautiful outdoors.The unit itself has tall ceilings and an open, lofted floorplan. Newer carpet, custom industrial barn doors, upgraded master bath with a steam shower, walk-in closets and a bonus “flex” space, perfect for your home office. The laundry is conveniently located in the upper level of the condo. There are TWO covered parking spaces in the secured lot and bike storage. New AC and Furnace in 2021. Security System is leased. Be sure and check out all of the local restaurants and activities in the area. For more info on the LoHi neighborhood check out. Call today for your private showing. https://www.denver.org/neighborhoods/highlands/The 2 commercial units are, 1) Maine Shack - Enjoy wonderful Lobster and Seafood and 2) Pita Fresh is coming soon. They are in the process of remodeling and will be opening their newest location in this building.
Property Level and Sizes
SqFt Lot
0.00
Lot Features
Ceiling Fan(s), Granite Counters, Jack & Jill Bath, Open Floorplan, Primary Suite, Smoke Free, Vaulted Ceiling(s), Walk-In Closet(s)
Foundation Details
Slab
Common Walls
End Unit,No One Below
Interior Details
Interior Features
Ceiling Fan(s), Granite Counters, Jack & Jill Bath, Open Floorplan, Primary Suite, Smoke Free, Vaulted Ceiling(s), Walk-In Closet(s)
Appliances
Dishwasher, Disposal, Dryer, Gas Water Heater, Microwave, Range, Self Cleaning Oven, Washer
Laundry Features
In Unit
Electric
Central Air
Cooling
Central Air
Heating
Forced Air, Natural Gas
Utilities
Electricity Connected, Internet Access (Wired), Natural Gas Connected
Exterior Details
Patio Porch Features
Patio
Water
Public
Sewer
Public Sewer
Land Details
Garage & Parking
Parking Spaces
1
Parking Features
Asphalt
Exterior Construction
Roof
Other
Construction Materials
Brick
Architectural Style
Loft
Window Features
Double Pane Windows, Window Coverings, Window Treatments
Security Features
Carbon Monoxide Detector(s),Key Card Entry,Security Entrance,Smart Cameras,Smoke Detector(s)
Builder Source
Public Records
Financial Details
PSF Total
$566.34
PSF Finished
$566.34
PSF Above Grade
$566.34
Previous Year Tax
2827.00
Year Tax
2021
Primary HOA Management Type
Professionally Managed
Primary HOA Name
Highland Bridge Lofts Managed by Sentry Management
Primary HOA Phone
303-535-5409
Primary HOA Website
http://www.marketstreetmanagement.com/home.html
Primary HOA Fees Included
Insurance, Maintenance Grounds, Maintenance Structure, Recycling, Snow Removal, Trash, Water
Primary HOA Fees
650.00
Primary HOA Fees Frequency
Monthly
Primary HOA Fees Total Annual
7800.00
Primary HOA Status Letter Fees
$300
Location
Schools
Elementary School
Edison
Middle School
Strive Sunnyside
High School
North
Walk Score®
Contact me about this property
Mary Ann Hinrichsen
RE/MAX Professionals
6020 Greenwood Plaza Boulevard
Greenwood Village, CO 80111, USA
6020 Greenwood Plaza Boulevard
Greenwood Village, CO 80111, USA
- Invitation Code: new-today
- maryann@maryannhinrichsen.com
- https://MaryannRealty.com
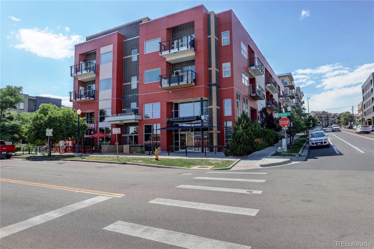
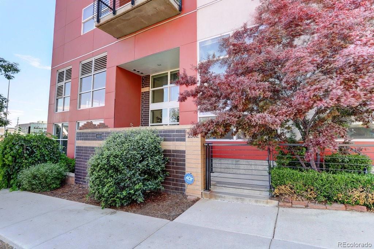
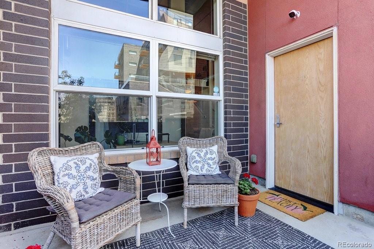
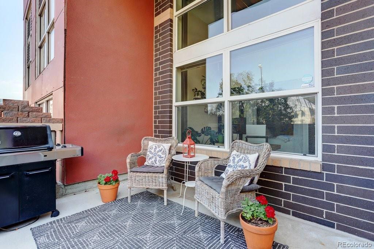
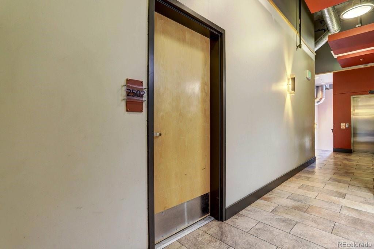
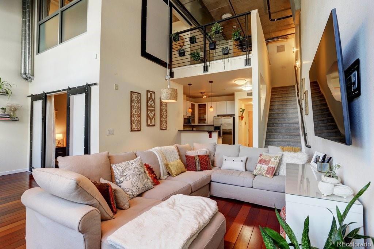
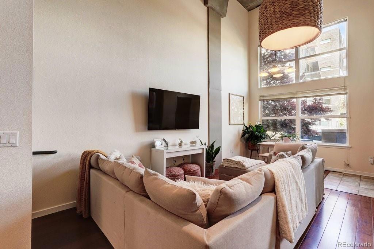
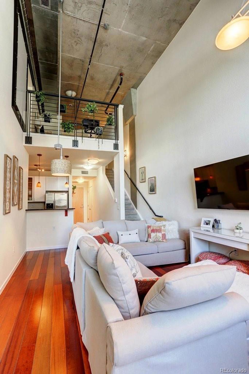
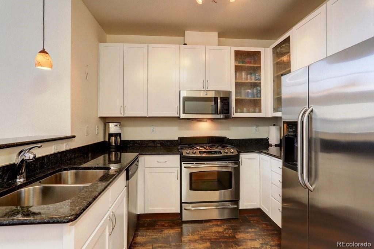
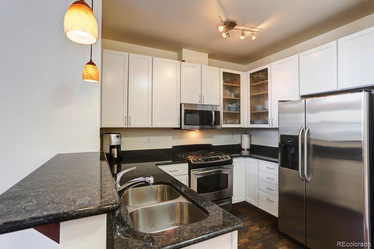
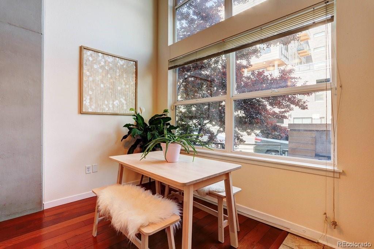
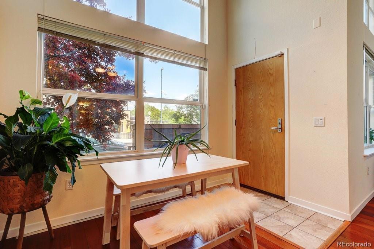
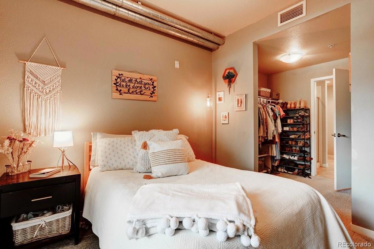
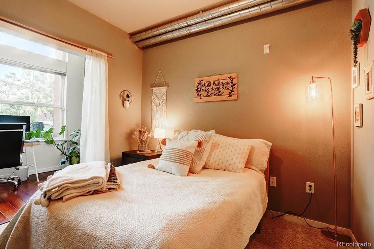
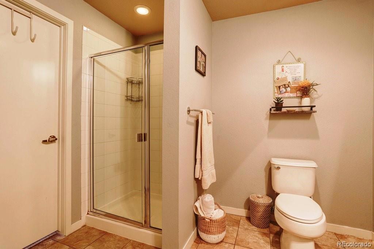
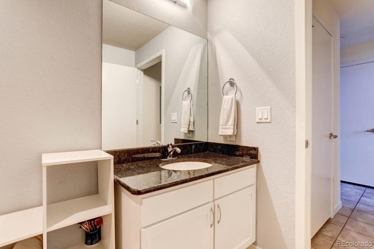
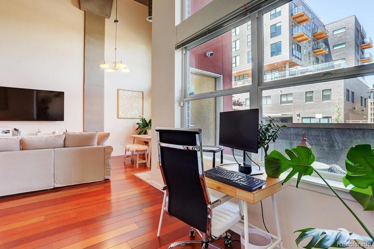
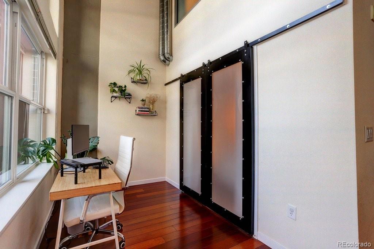
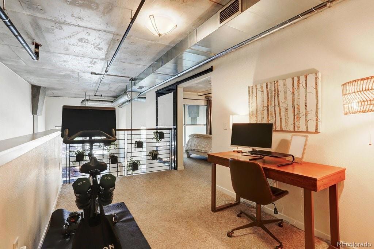
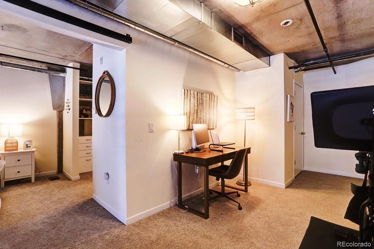
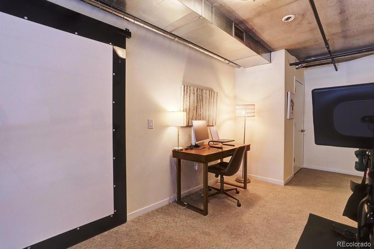
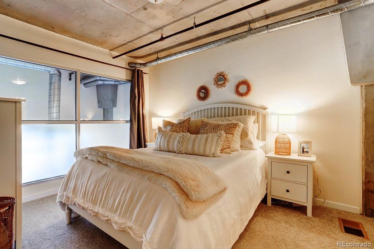
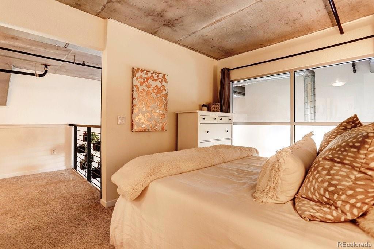
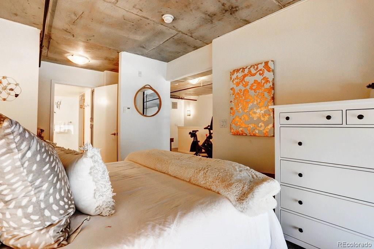
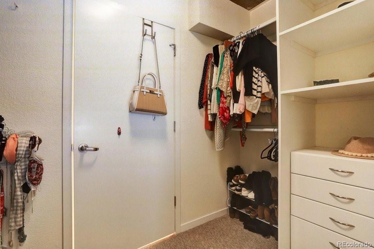
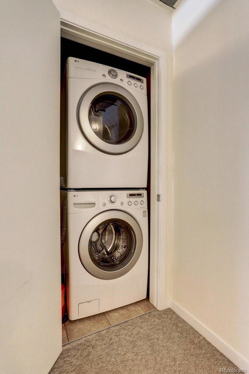
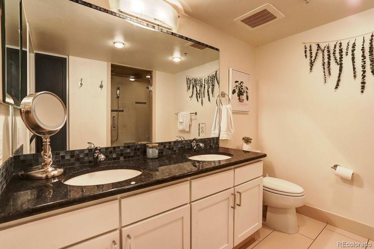
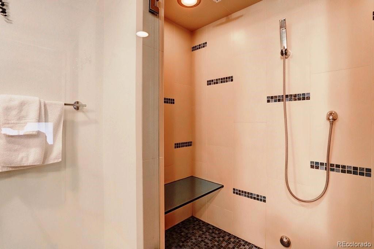
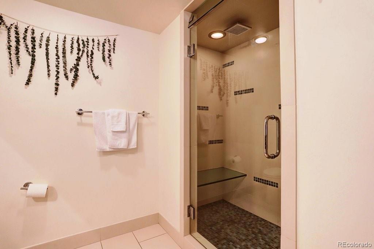
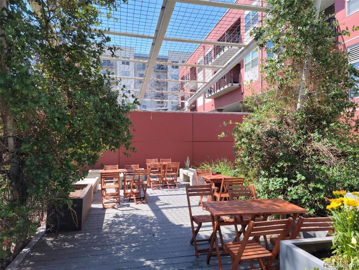
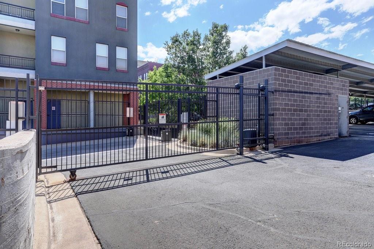
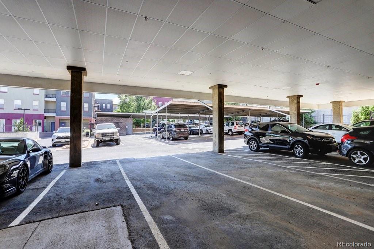
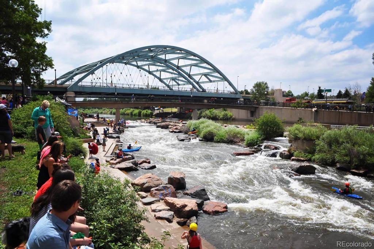
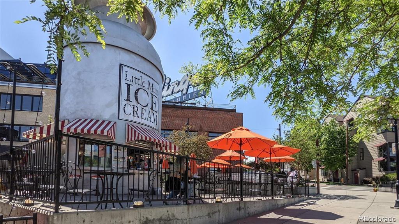
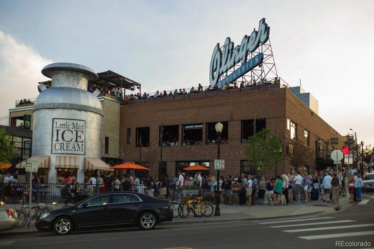
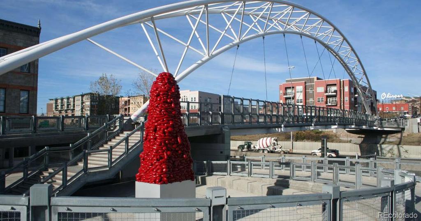
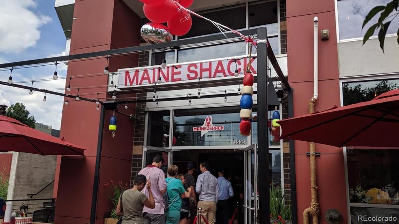


 Menu
Menu


