1755 Central Street #F
Denver, CO 80211 — Denver county
Price
$825,000
Sqft
2105.00 SqFt
Baths
2
Beds
3
Description
Spacious, sophisticated unit in PRIME LoHi location! Beautiful kitchen with open floor plan, plenty of cabinet space, granite counters, stainless appliances, gas stove, island/breakfast bar and under cabinet lighting. Great room has floor to ceiling custom windows, fantastic natural light, bamboo hardwood floors, fireplace, and views of downtown...a quiet space to relax or entertain. Enormous Primary Suite w/ juliet balcony, 2 huge walk- in closets, 5 piece bath and custom, french doors. The 2 additional bedrooms are very spacious with oversized closets. In addition, there is an owner's storage closet outside the front door and 2 side-by-side parking spaces in the secure garage and EV Charging Station. Perfect urban location that is just steps away from the trendiest cafes, restaurants and breweries in wonderful LoHi. Only a few blocks to access the pedestrian bridge to Riverfront Park, Union Station, LoDo, Commons Park and nearby trails. Boutique building with only 2 units on each floor and low monthly HOA with strong reserves. Live in the heart of it all!
Property Level and Sizes
SqFt Lot
0.00
Lot Features
Built-in Features, Ceiling Fan(s), Eat-in Kitchen, Entrance Foyer, Five Piece Bath, Granite Counters, High Ceilings, Jet Action Tub, Kitchen Island, No Stairs, Open Floorplan, Pantry, Primary Suite, Smoke Free, Utility Sink, Walk-In Closet(s)
Common Walls
End Unit
Interior Details
Interior Features
Built-in Features, Ceiling Fan(s), Eat-in Kitchen, Entrance Foyer, Five Piece Bath, Granite Counters, High Ceilings, Jet Action Tub, Kitchen Island, No Stairs, Open Floorplan, Pantry, Primary Suite, Smoke Free, Utility Sink, Walk-In Closet(s)
Appliances
Cooktop, Dishwasher, Disposal, Dryer, Humidifier, Microwave, Oven, Range, Range Hood, Refrigerator, Washer, Wine Cooler
Laundry Features
In Unit, Laundry Closet
Electric
Central Air
Flooring
Bamboo, Carpet, Tile
Cooling
Central Air
Heating
Forced Air, Natural Gas
Fireplaces Features
Gas, Great Room
Utilities
Cable Available
Exterior Details
Features
Balcony, Elevator
Lot View
City
Water
Public
Sewer
Public Sewer
Land Details
Garage & Parking
Parking Spaces
1
Parking Features
Electric Vehicle Charging Station (s), Heated Garage
Exterior Construction
Roof
Unknown
Construction Materials
Brick, Stucco
Architectural Style
Urban Contemporary
Exterior Features
Balcony, Elevator
Window Features
Double Pane Windows
Security Features
Carbon Monoxide Detector(s),Secured Garage/Parking,Security Entrance,Smoke Detector(s)
Builder Source
Public Records
Financial Details
PSF Total
$391.92
PSF Finished
$391.92
PSF Above Grade
$391.92
Previous Year Tax
3968.00
Year Tax
2021
Primary HOA Management Type
Professionally Managed
Primary HOA Name
City View Lofts
Primary HOA Phone
(303)260-7177
Primary HOA Website
https://hoasimple.com/
Primary HOA Amenities
Elevator(s)
Primary HOA Fees Included
Capital Reserves, Insurance, Maintenance Grounds, Maintenance Structure, Recycling, Sewer, Snow Removal, Trash, Water
Primary HOA Fees
525.00
Primary HOA Fees Frequency
Monthly
Primary HOA Fees Total Annual
6300.00
Location
Schools
Elementary School
Edison
Middle School
Skinner
High School
North
Walk Score®
Contact me about this property
Mary Ann Hinrichsen
RE/MAX Professionals
6020 Greenwood Plaza Boulevard
Greenwood Village, CO 80111, USA
6020 Greenwood Plaza Boulevard
Greenwood Village, CO 80111, USA
- Invitation Code: new-today
- maryann@maryannhinrichsen.com
- https://MaryannRealty.com
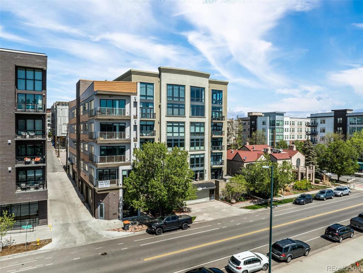
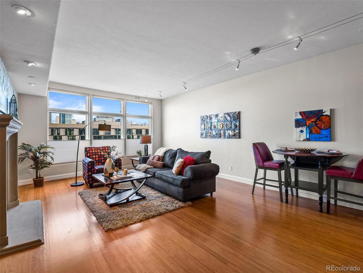
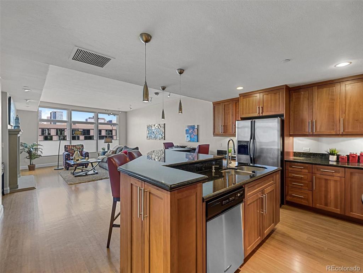
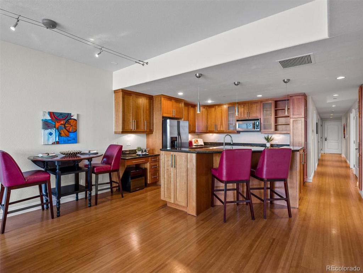
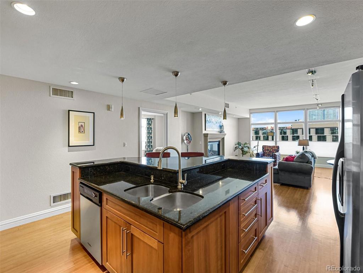
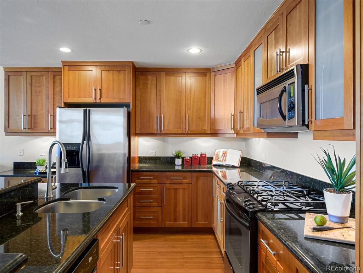
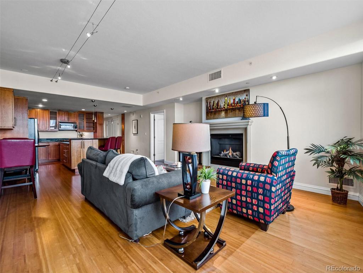
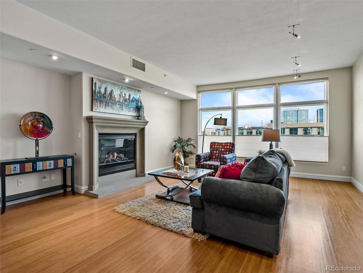
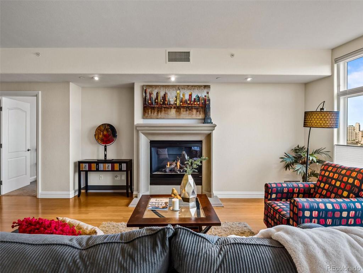
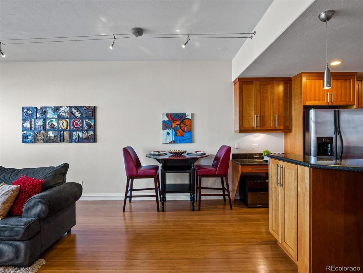
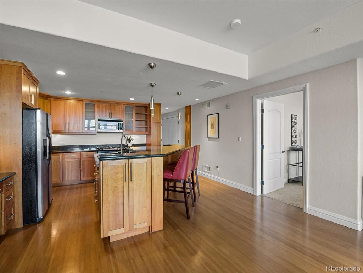
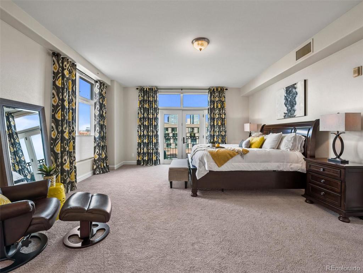
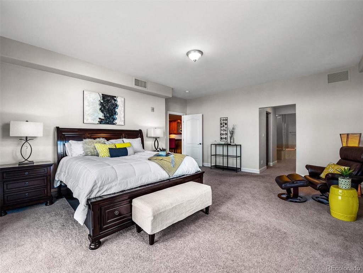
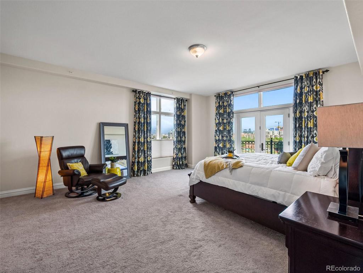
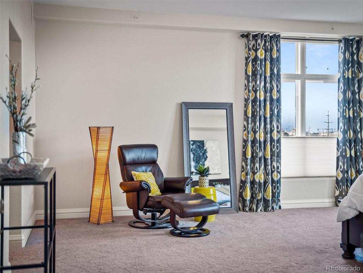
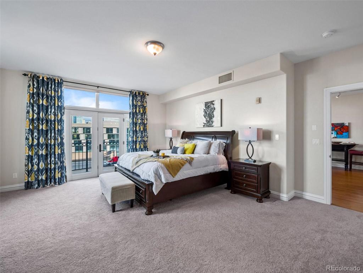
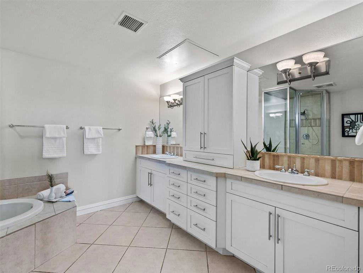
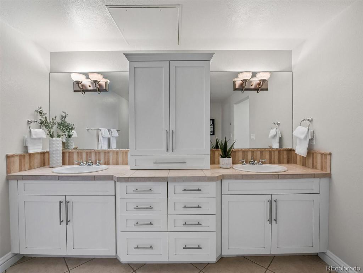
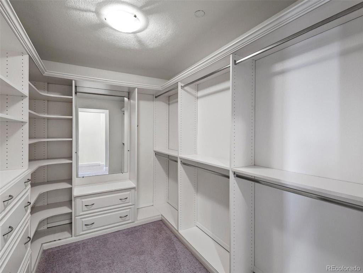
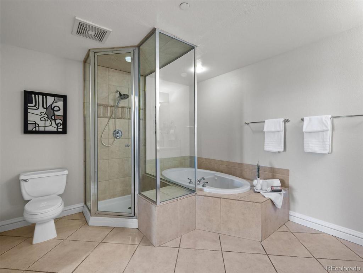
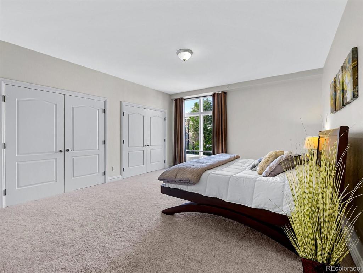
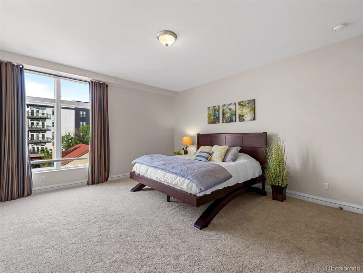
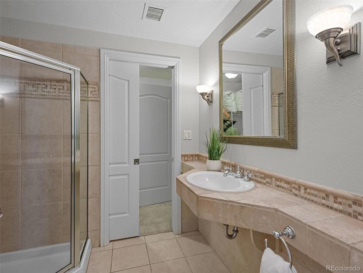
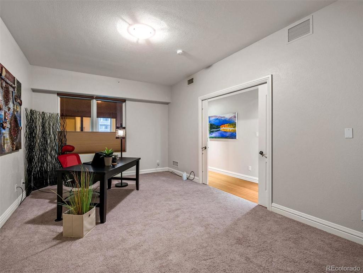
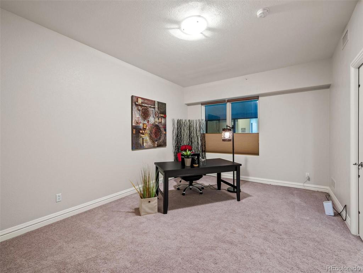
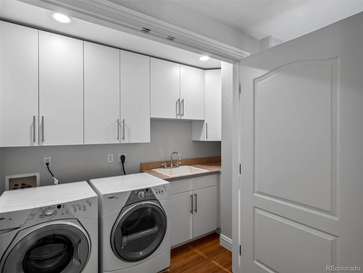
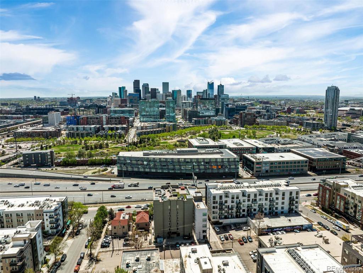
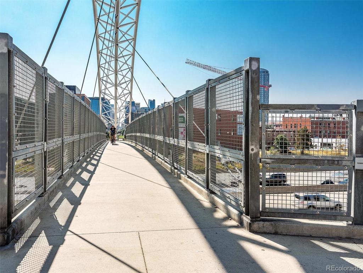
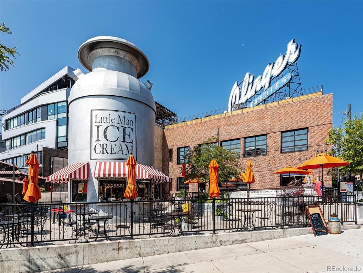
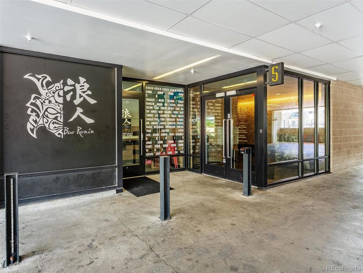
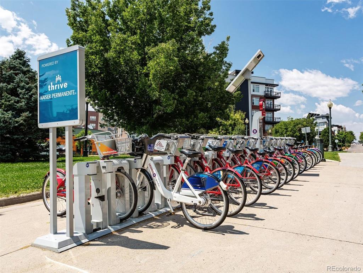
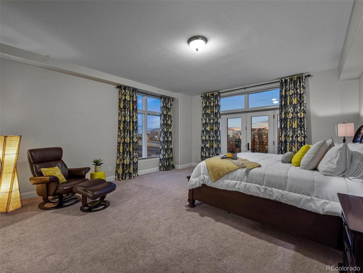
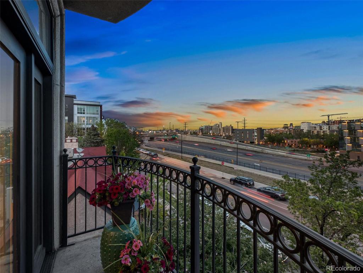
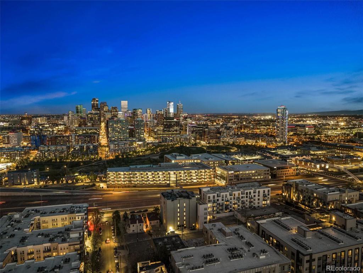
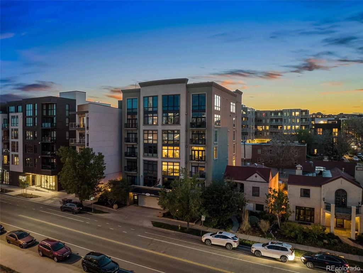
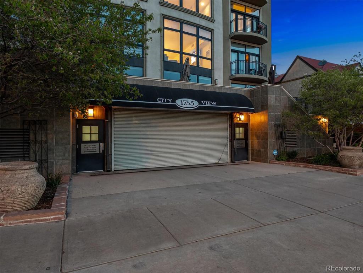


 Menu
Menu
 Schedule a Showing
Schedule a Showing

