1441 Central Street #310
Denver, CO 80211 — Denver county
Price
$675,000
Sqft
1288.00 SqFt
Baths
2
Beds
2
Description
Pride of ownership is shown in this gorgeous 2 bed, 2 bath condo in The Dakota Lofts! Prepare to be impressed by a pleasant open layout featuring plenty of natural light, gleaming hardwood flooring, and soothing palette throughout. The fabulous kitchen is ready for you to cook your favorite recipes displaying wood cabinetry, stylish tile backsplash, stainless steel appliances, a pantry, quartz counters, dazzling light fixtures, and a center island complete with a breakfast bar. The bright main retreat showcases soft carpet in all the right places, a perfectly-sized sitting area, a private bathroom with dual sinks, walk-in closet, and access to the charming balcony, offering fantastic city and mountain views. Excellent location close to restaurants, shopping spots, parks, and so much more!! This gem won't disappoint! *Please note that the 2nd bedroom is non-conforming as it has no window.* Parking Spot #30 and Storage Unit #310 just right down the hall.
Property Level and Sizes
SqFt Lot
0.00
Lot Features
Built-in Features, Ceiling Fan(s), High Speed Internet, Kitchen Island, Open Floorplan, Pantry, Primary Suite, Quartz Counters, Walk-In Closet(s)
Common Walls
2+ Common Walls
Interior Details
Interior Features
Built-in Features, Ceiling Fan(s), High Speed Internet, Kitchen Island, Open Floorplan, Pantry, Primary Suite, Quartz Counters, Walk-In Closet(s)
Appliances
Dishwasher, Disposal, Dryer, Microwave, Range, Refrigerator, Washer
Laundry Features
In Unit, Laundry Closet
Electric
Central Air
Flooring
Carpet, Laminate, Tile, Wood
Cooling
Central Air
Heating
Forced Air
Utilities
Cable Available, Electricity Available, Natural Gas Available, Phone Available
Exterior Details
Features
Balcony, Lighting
Lot View
City,Mountain(s)
Water
Public
Sewer
Public Sewer
Land Details
Road Frontage Type
Public Road
Road Responsibility
Public Maintained Road
Road Surface Type
Paved
Garage & Parking
Parking Spaces
1
Parking Features
Exterior Access Door
Exterior Construction
Roof
Rolled/Hot Mop
Construction Materials
Brick, Frame, Stucco
Architectural Style
Loft
Exterior Features
Balcony, Lighting
Window Features
Window Coverings
Security Features
Smoke Detector(s)
Builder Source
Public Records
Financial Details
PSF Total
$516.30
PSF Finished
$516.30
PSF Above Grade
$516.30
Previous Year Tax
2587.00
Year Tax
2021
Primary HOA Management Type
Professionally Managed
Primary HOA Name
Dakota Owners
Primary HOA Phone
303-284-1448
Primary HOA Amenities
Elevator(s),Fitness Center,Security,Spa/Hot Tub
Primary HOA Fees Included
Internet, Maintenance Grounds, Maintenance Structure, Recycling, Security, Sewer, Trash, Water
Primary HOA Fees
471.31
Primary HOA Fees Frequency
Monthly
Primary HOA Fees Total Annual
5655.72
Primary HOA Status Letter Fees
$350
Location
Schools
Elementary School
Edison
Middle School
Strive Sunnyside
High School
North
Walk Score®
Contact me about this property
Mary Ann Hinrichsen
RE/MAX Professionals
6020 Greenwood Plaza Boulevard
Greenwood Village, CO 80111, USA
6020 Greenwood Plaza Boulevard
Greenwood Village, CO 80111, USA
- (303) 548-3131 (Mobile)
- Invitation Code: new-today
- maryann@maryannhinrichsen.com
- https://MaryannRealty.com
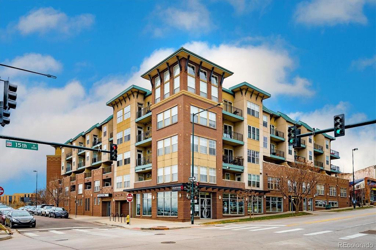
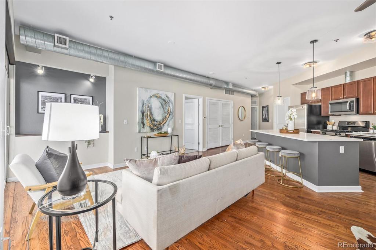
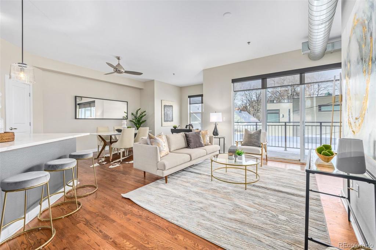
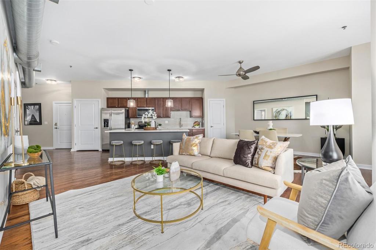
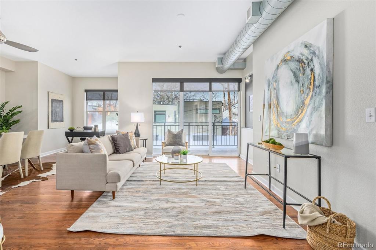
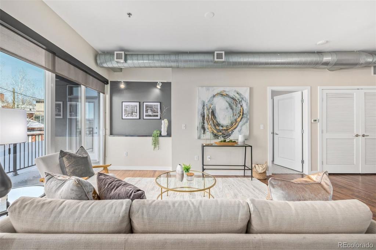
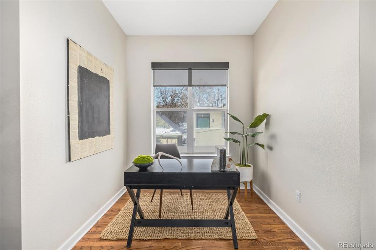
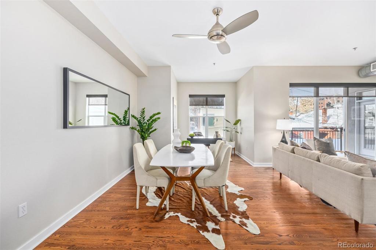
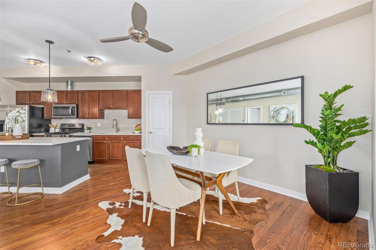
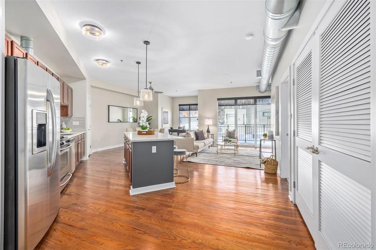
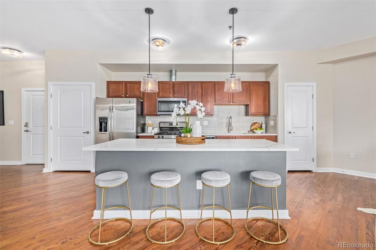
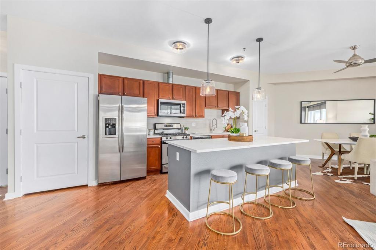
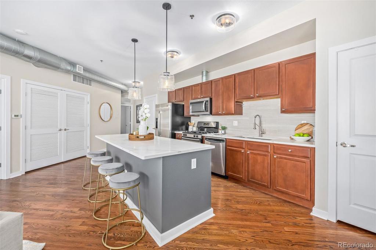
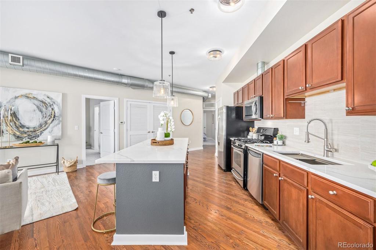
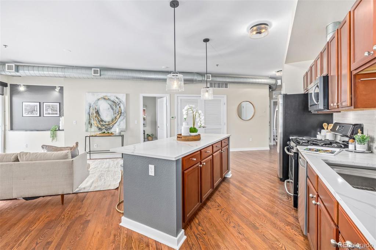
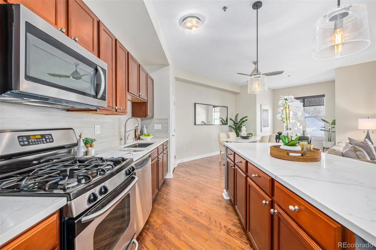
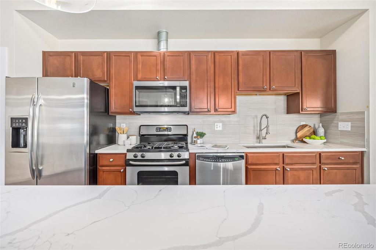
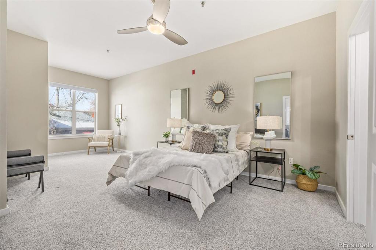
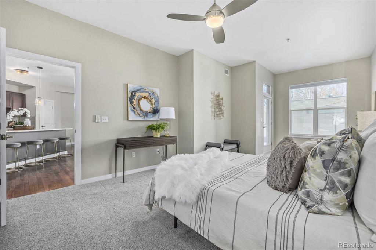
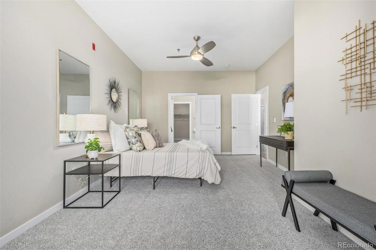
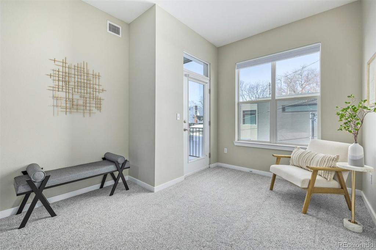
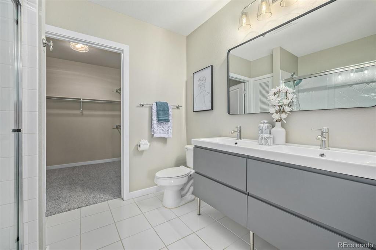
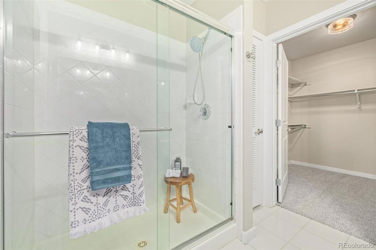
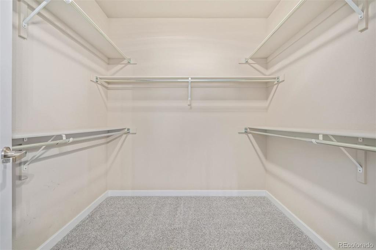
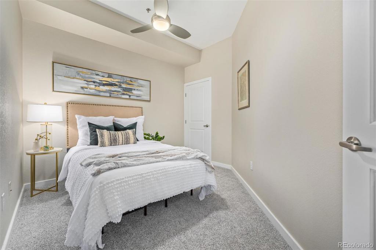
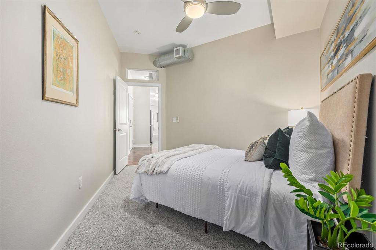
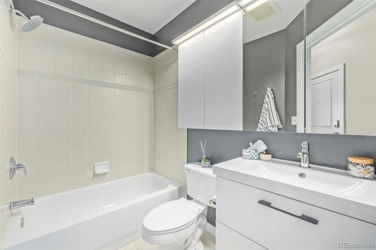
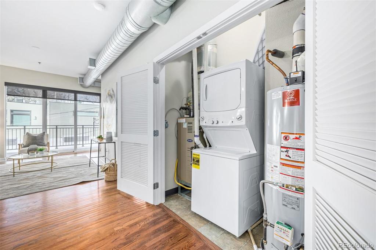
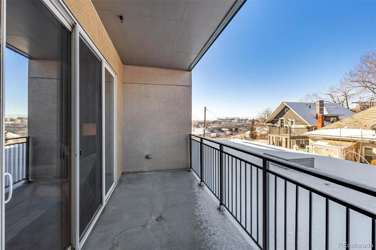
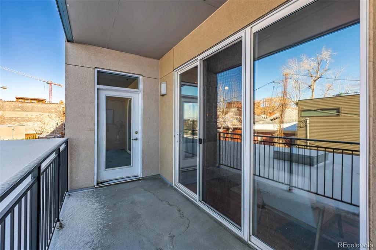
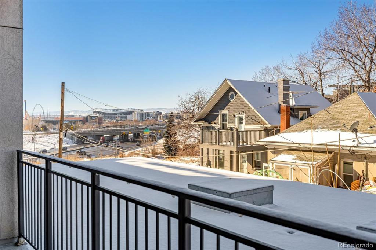
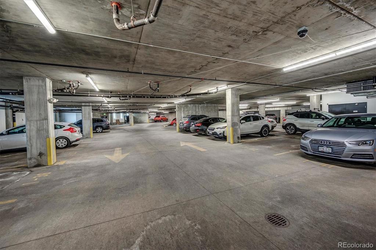
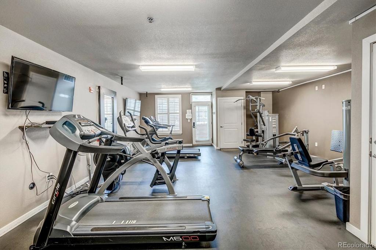
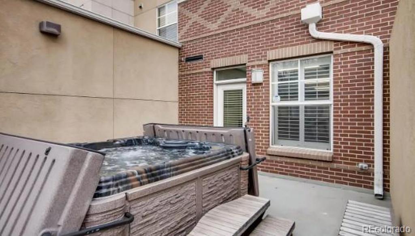
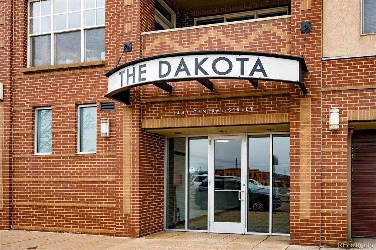
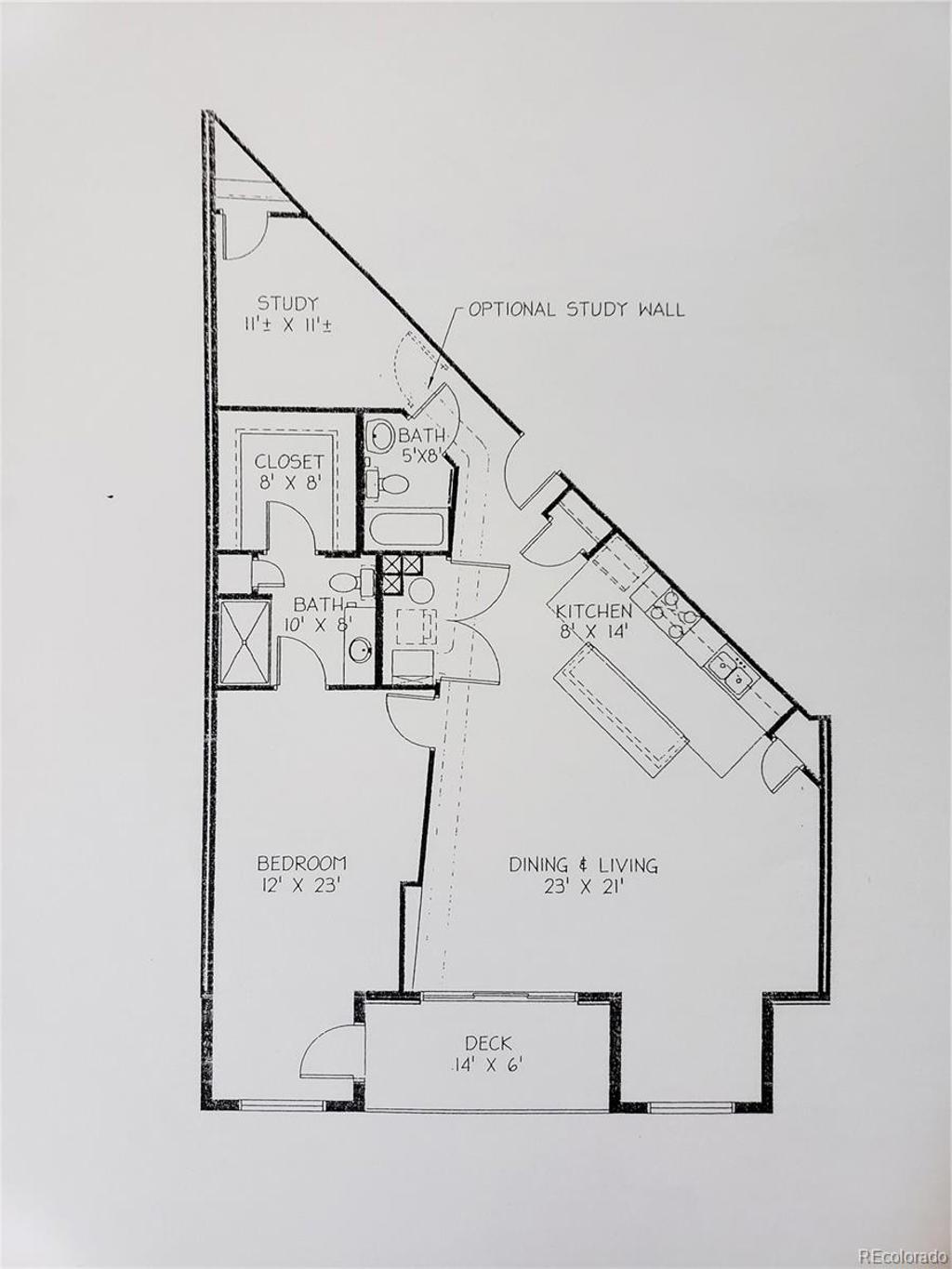


 Menu
Menu


